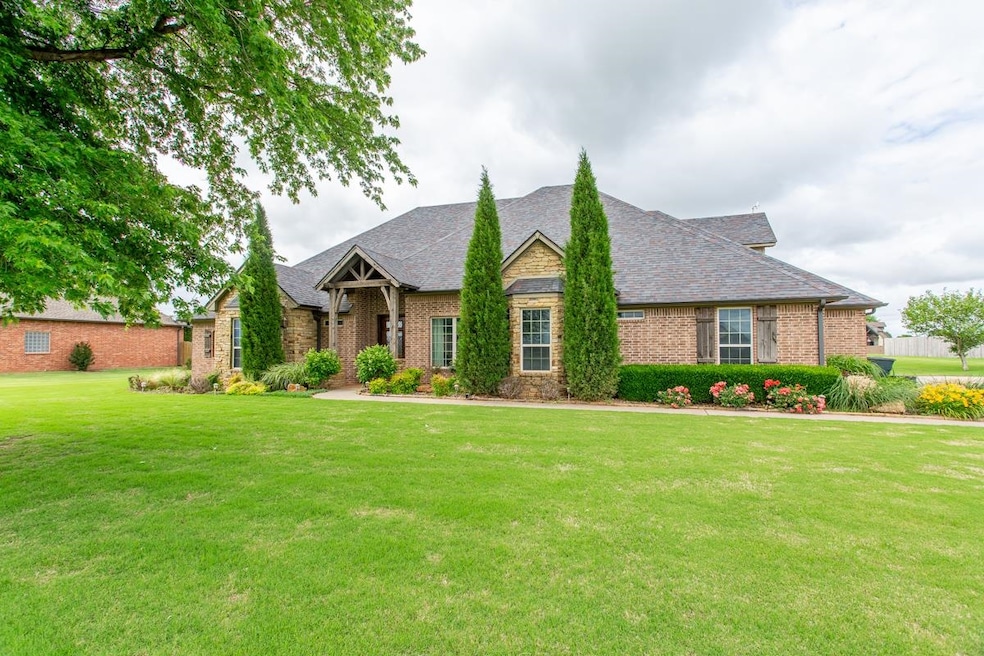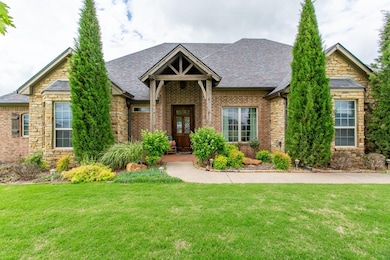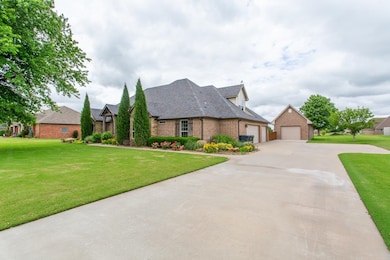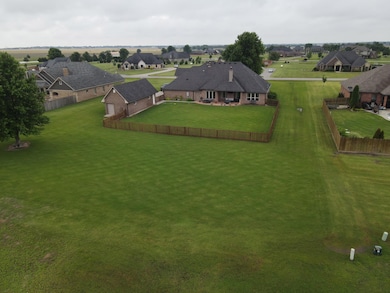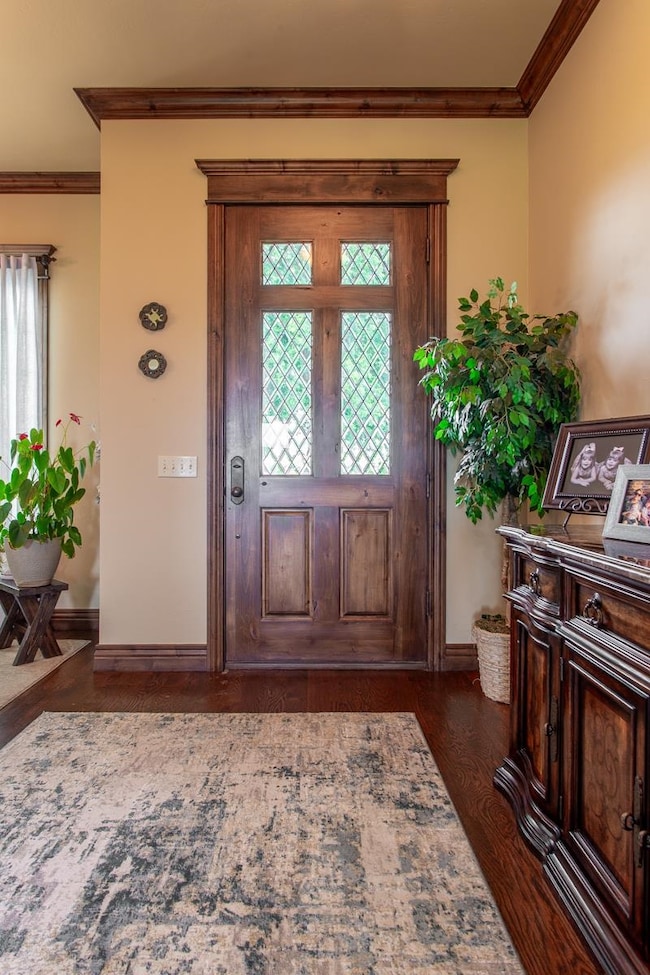
Highlights
- Traditional Architecture
- Wood Flooring
- Solid Surface Countertops
- Chisholm Elementary School Rated A
- Hydromassage or Jetted Bathtub
- Covered patio or porch
About This Home
As of July 2025This Beautiful home in Northwood Estates has it all with comfort, functionality and space to enjoy both indoors and out, plus the perfect mix of luxury with that country living feel. The 3222 sq ft mol, 4 bedroom, 4 full baths home is located on 1 acre, and was built by Clark Edwards Homes with quality and attention to detail throughout. The interior features a beautiful custom 8' leaded glass and wood front door, stunning solid Oak flooring in entry, dining, living, hallway and kitchen areas, 10' ceilings, extensive wood trim around doors and windows, and also solid wood doors and knotty alder cabinetry as well as surround sound in living, primary bedroom and family room, the wide crown moldings and baseboards give the home that custom look. In addition to the 4 generously sized bedrooms, there is a large flex room upstairs that could be a media room, game room or exercise room which has a full bath and easy access to walk-in floored attic storage. The kitchen is equipped with all Kitchen-aide appliances which include double wall ovens, a built in 5 burner electric cooktop, custom vent hood, drawer microwave, and a dishwasher. The kitchen cabinetry is built to the ceiling and there are glass door cabinets at the top. There is also a coffee bar and a great walk-in pantry, as well as a sit up kitchen counter for those casual meals. The dinette with 3 large windows provides a relaxing view of the tranquil backyard. The formal dining is large enough for those special family and entertaining times. The living area is a nice gathering room and has a wood burning fireplace with custom carved wood mantle. The kitchen, living and dining all flow into each other for an open feel. The primary suite is very large and can accommodate large furniture. The connecting bath has a large vanity with double sinks, jacuzzi tub, walk in shower and an enormous sized closet. The utility room with sink and lots of cabinet storage is conveniently located off of the hallway. EXTERIOR FEATURES: The current homeowner added a 630 sq ft brick workshop/man cave/party barn which has garage doors on each end, a full bath, two 220V connections, pull down attic, electric wench and tankless hot water heater. The wall mounted heater and TV stay as well as a small generator. Additional exterior items are sprinkler system, water well, guttering, 4' fencing with double gates, covered patio with speakers and mounted TV which will stay. A New Roof and guttering were installed in 2017. Please don't miss out on owning this beautiful dream home in the Chisholm School District.
Last Agent to Sell the Property
Coldwell Banker Realty III, LLC License #84547 Listed on: 05/30/2025

Home Details
Home Type
- Single Family
Est. Annual Taxes
- $5,781
Year Built
- Built in 2011
Lot Details
- 1 Acre Lot
- South Facing Home
- Wood Fence
- Landscaped with Trees
- Property is zoned Reesidential
Home Design
- Traditional Architecture
- Brick Veneer
- Composition Roof
Interior Spaces
- 3,222 Sq Ft Home
- 1.5-Story Property
- Sound System
- Ceiling Fan
- Wood Burning Fireplace
- Screen For Fireplace
- Thermal Windows
- Shades
- Drapes & Rods
- Entrance Foyer
- Family Room
- Living Room with Fireplace
- Combination Kitchen and Dining Room
- Workshop
Kitchen
- Electric Oven or Range
- Microwave
- Dishwasher
- Solid Surface Countertops
- Disposal
Flooring
- Wood
- Ceramic Tile
Bedrooms and Bathrooms
- 4 Bedrooms
- In-Law or Guest Suite
- 4 Full Bathrooms
- Hydromassage or Jetted Bathtub
Home Security
- Burglar Security System
- Fire and Smoke Detector
Parking
- 3 Car Attached Garage
- Garage Door Opener
Outdoor Features
- Covered patio or porch
- Outbuilding
- Storm Cellar or Shelter
Utilities
- Forced Air Zoned Heating and Cooling System
- Heat Pump System
Community Details
- Northwood 2Nd. Subdivision
Listing and Financial Details
- Homestead Exemption
Ownership History
Purchase Details
Home Financials for this Owner
Home Financials are based on the most recent Mortgage that was taken out on this home.Purchase Details
Home Financials for this Owner
Home Financials are based on the most recent Mortgage that was taken out on this home.Purchase Details
Similar Homes in Enid, OK
Home Values in the Area
Average Home Value in this Area
Purchase History
| Date | Type | Sale Price | Title Company |
|---|---|---|---|
| Warranty Deed | $390,000 | None Available | |
| Warranty Deed | $380,000 | None Available | |
| Warranty Deed | $19,000 | None Available |
Mortgage History
| Date | Status | Loan Amount | Loan Type |
|---|---|---|---|
| Open | $25,000 | Commercial | |
| Open | $390,000 | VA | |
| Previous Owner | $280,000 | New Conventional |
Property History
| Date | Event | Price | Change | Sq Ft Price |
|---|---|---|---|---|
| 07/25/2025 07/25/25 | Sold | $600,000 | -1.6% | $186 / Sq Ft |
| 06/08/2025 06/08/25 | Pending | -- | -- | -- |
| 05/30/2025 05/30/25 | For Sale | $610,000 | +56.4% | $189 / Sq Ft |
| 07/18/2012 07/18/12 | Sold | $390,000 | -2.5% | $126 / Sq Ft |
| 06/01/2012 06/01/12 | Pending | -- | -- | -- |
| 02/13/2012 02/13/12 | For Sale | $399,900 | -- | $129 / Sq Ft |
Tax History Compared to Growth
Tax History
| Year | Tax Paid | Tax Assessment Tax Assessment Total Assessment is a certain percentage of the fair market value that is determined by local assessors to be the total taxable value of land and additions on the property. | Land | Improvement |
|---|---|---|---|---|
| 2024 | $5,781 | $55,539 | $4,000 | $51,539 |
| 2023 | $5,557 | $53,395 | $4,000 | $49,395 |
| 2022 | $5,558 | $50,853 | $4,000 | $46,853 |
| 2021 | $5,034 | $48,431 | $4,000 | $44,431 |
| 2020 | $5,752 | $50,070 | $5,000 | $45,070 |
| 2019 | $5,392 | $51,082 | $4,571 | $46,511 |
| 2018 | $5,178 | $48,650 | $4,357 | $44,293 |
| 2017 | $4,156 | $44,658 | $3,500 | $41,158 |
| 2016 | $4,209 | $44,153 | $3,500 | $40,653 |
| 2015 | $4,209 | $48,500 | $4,750 | $43,750 |
| 2014 | $4,209 | $48,500 | $4,750 | $43,750 |
Agents Affiliated with this Home
-
P
Seller's Agent in 2025
Patty Probasco
Coldwell Banker Realty III, LLC
-
T
Buyer's Agent in 2025
Torrie Vann
Epique Realty LLC
-
J
Seller's Agent in 2012
Justin Helterbrand
Coldwell Banker Realty III, LLC
Map
Source: Northwest Oklahoma Association of REALTORS®
MLS Number: 20250717
APN: 9125-00-003-011-0-034-00
- 12 Chisholm Ln
- 9 National Rd
- Lake Hellums Garland Rd
- 6 Oak Bridge Ln
- 2 Oak Bridge Ln
- 4 Bridge Creek
- 10 Oak Bridge Ln
- 33 Oak Bridge Ln
- 18 Oak Bridge Ln
- 31 Oak Bridge Ln
- 21 Oak Bridge Ln
- 6712 N Oakwood Rd
- 7 Thousand Oaks
- 7009 Chisholm Ranch Dr
- 2528 W Carrier Rd
- 6 Silver Meadow Ln
- 7 Willow Bridge Ln
- 9217 N Van Buren St
- 3629 Plantation Dr
- 3623 Plantation Dr
