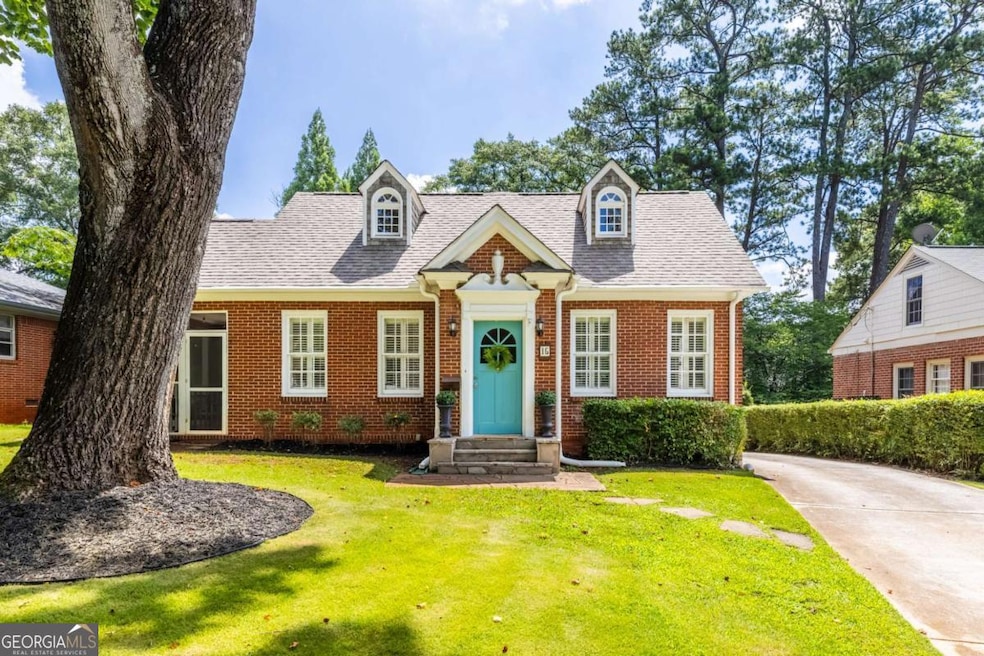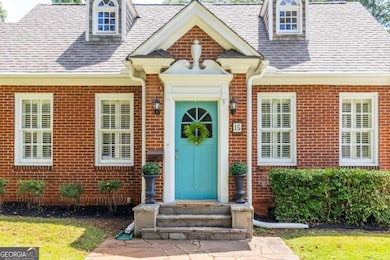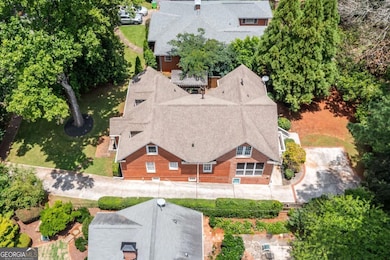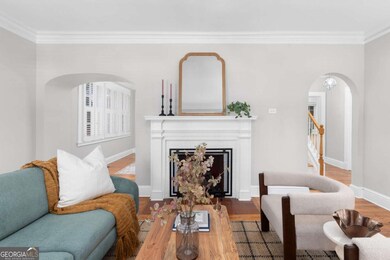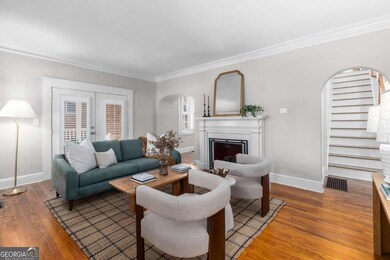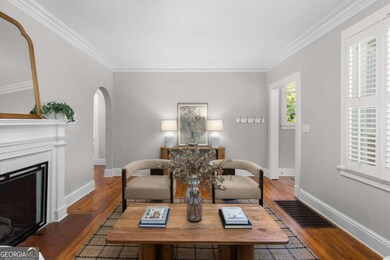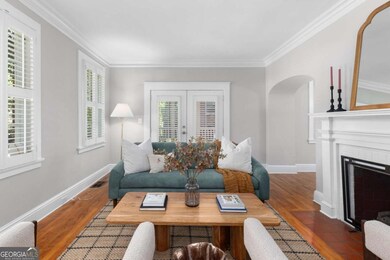16 Clarendon Ave Avondale Estates, GA 30002
Estimated payment $5,427/month
Highlights
- Dining Room Seats More Than Twelve
- Deck
- Private Lot
- Druid Hills High School Rated A-
- Property is near public transit
- Vaulted Ceiling
About This Home
1920s brick traditional located in the heart of historic Avondale Estates. This spacious 4 bedroom 3 bath is the perfect blend of historic craftsmanship and modern touches-set on one of Avondale's best streets, this tranquil stretch of Clarendon boasts immaculate landscaping, gracious homes, and a welcoming community of neighbors. This home is like a warm hug-at every turn, you'll find sweet architectural details: cedar shake dormers, a charming juliet balcony, rich oak flooring, and built-ins with original glass panes and hardware. Step inside the cheerful blue front door and you'll be greeted by a beautiful living room with a fireplace, graceful archways, privacy shutters, and french doors to the first screened-in porch (the first of *3* magical outdoor spaces). Off the living room, a large dining room awaits your dinner parties and holiday gatherings. It's time to brush up on your cooking, because you're now officially the hosting house for your friends and family. A barn door separates the dining room from the kitchen, conveniently providing privacy when needed-those dishes can wait until tomorrow. A well-appointed kitchen is thoughtfully laid out for both daily use and entertaining. Solid wood cabinets offer plenty of storage, and cooking is a breeze with your gas range and ample counterspace. A reverse-osmosis water filter and prep sink offer added convenience, and barstools at the counter ensure you have a place to perch for those busy moments when you're eating on-the-go. The kitchen opens to the heart of the home, an expansive family room and eating area that spans the entire back of the house. Lined with windows and two sets of french doors, it's the perfect spot for cozying up on the couch for movie night, catching a post-Thanksgiving meal snooze in front of the game, or opening holiday gifts over hot chocolate. The family room opens to two additional outdoor spaces: a stone patio with pergola sets the stage for dining al fresco under twinkling fairy lights, and a quintessentially southern screened porch offers a dreamy retreat after a long day. Two bedrooms and a bathroom off the hall offer flexibility for guests, family members, or a home office. Upstairs, two oversized ensuites are nestled into the spacious eaves of the house, with each bedroom offering plenty of bonus space. An airy primary suite with sitting area overlooks the verdant backyard-soak in the peaceful views of this quiet haven. Possibilities are endless for the roomy front bedroom: bunk beds and playroom? This room is calling for a round of hide-and-seek! Between the 2 ensuites is a cozy landing that makes the perfect reading nook tucked at the top of the stairs. Downstairs, a basement with stairs to the kitchen offers additional space for your workshop, studio, or stashing your latest Costco haul-room for hobbies and adulting alike. A deep backyard (this lot goes back 198 feet!) is surrounded by lovely mature landscaping. There's more than enough room for cookouts, playing fetch, your backyard garden, and more. Avondale Estates is an idyllic community with unparalleled amenities. You're steps away from vibrant shops, restaurants, parks/walking trails, a community swim/tennis club, and tranquil lake. Conveniently located close to MARTA with easy access to interstates and Downtown Decatur.
Home Details
Home Type
- Single Family
Est. Annual Taxes
- $11,740
Year Built
- Built in 1928
Lot Details
- 0.27 Acre Lot
- Back Yard Fenced
- Private Lot
- Level Lot
- Garden
Parking
- Off-Street Parking
Home Design
- Traditional Architecture
- Pillar, Post or Pier Foundation
- Block Foundation
- Composition Roof
- Four Sided Brick Exterior Elevation
Interior Spaces
- 2,948 Sq Ft Home
- 2-Story Property
- Vaulted Ceiling
- Ceiling Fan
- Family Room
- Living Room with Fireplace
- Dining Room Seats More Than Twelve
- Formal Dining Room
- Screened Porch
- Wood Flooring
- Fire and Smoke Detector
Kitchen
- Breakfast Area or Nook
- Oven or Range
- Microwave
- Dishwasher
- Stainless Steel Appliances
- Disposal
Bedrooms and Bathrooms
- Walk-In Closet
- Bathtub Includes Tile Surround
Laundry
- Laundry Room
- Laundry on upper level
- Dryer
- Washer
Basement
- Partial Basement
- Interior Basement Entry
Outdoor Features
- Balcony
- Deck
- Patio
- Shed
Location
- Property is near public transit
- Property is near schools
- Property is near shops
- City Lot
Schools
- Avondale Elementary School
- Druid Hills Middle School
- Druid Hills High School
Utilities
- Forced Air Heating and Cooling System
- High Speed Internet
Community Details
Overview
- No Home Owners Association
- Avondale Estates Subdivision
Recreation
- Community Playground
- Park
Map
Home Values in the Area
Average Home Value in this Area
Tax History
| Year | Tax Paid | Tax Assessment Tax Assessment Total Assessment is a certain percentage of the fair market value that is determined by local assessors to be the total taxable value of land and additions on the property. | Land | Improvement |
|---|---|---|---|---|
| 2024 | $11,713 | $333,520 | $70,240 | $263,280 |
| 2023 | $11,713 | $282,640 | $62,640 | $220,000 |
| 2022 | $10,065 | $271,320 | $62,680 | $208,640 |
| 2021 | $9,183 | $245,520 | $62,680 | $182,840 |
| 2020 | $8,941 | $239,040 | $62,680 | $176,360 |
| 2019 | $8,375 | $226,280 | $62,680 | $163,600 |
| 2018 | $8,677 | $225,920 | $28,600 | $197,320 |
| 2017 | $9,222 | $222,040 | $28,600 | $193,440 |
| 2016 | $7,777 | $191,760 | $28,600 | $163,160 |
| 2014 | -- | $134,600 | $28,600 | $106,000 |
Property History
| Date | Event | Price | Change | Sq Ft Price |
|---|---|---|---|---|
| 09/03/2025 09/03/25 | Price Changed | $835,000 | 0.0% | $283 / Sq Ft |
| 09/03/2025 09/03/25 | Price Changed | $835,000 | -2.8% | $283 / Sq Ft |
| 07/22/2025 07/22/25 | Price Changed | $859,000 | 0.0% | $291 / Sq Ft |
| 07/22/2025 07/22/25 | For Sale | $859,000 | -1.3% | $291 / Sq Ft |
| 07/22/2025 07/22/25 | For Sale | $870,000 | 0.0% | $295 / Sq Ft |
| 06/05/2023 06/05/23 | Rented | $3,495 | 0.0% | -- |
| 05/26/2023 05/26/23 | Price Changed | $3,495 | -2.9% | $1 / Sq Ft |
| 05/11/2023 05/11/23 | For Rent | $3,600 | 0.0% | -- |
| 06/24/2015 06/24/15 | Sold | $500,000 | +6.5% | $198 / Sq Ft |
| 05/27/2015 05/27/15 | Pending | -- | -- | -- |
| 06/18/2014 06/18/14 | Sold | $469,500 | -0.9% | $186 / Sq Ft |
| 04/16/2014 04/16/14 | Pending | -- | -- | -- |
| 03/31/2014 03/31/14 | For Sale | $474,000 | -- | $187 / Sq Ft |
Purchase History
| Date | Type | Sale Price | Title Company |
|---|---|---|---|
| Warranty Deed | $500,000 | -- | |
| Warranty Deed | $469,500 | -- | |
| Deed | $368,500 | -- | |
| Deed | $247,000 | -- |
Mortgage History
| Date | Status | Loan Amount | Loan Type |
|---|---|---|---|
| Open | $49,950 | New Conventional | |
| Open | $400,000 | New Conventional | |
| Closed | $49,950 | New Conventional | |
| Previous Owner | $375,600 | New Conventional | |
| Previous Owner | $222,300 | New Conventional |
Source: Georgia MLS
MLS Number: 10569180
APN: 15-249-03-009
- 703 Twin Oaks Dr Unit 707-2
- 3039 Wells St
- 859 Regal Path Ln
- 703 Twin Oaks Dr
- 2740 E College Ave
- 3330 Mountain Dr
- 2700 E College Ave
- 63 Devon Ln
- 100 Grayson Place
- 125 N Arcadia Ave
- 98 Hampshire Ct
- 673 Avondale Creek Dr
- 2641 E College Ave
- 750 Avondale Creek Dr
- 750 Avondale Creek Dr Unit 152.1407938
- 750 Avondale Creek Dr Unit 29.1407935
- 750 Avondale Creek Dr Unit 342.1407940
- 750 Avondale Creek Dr Unit 437.1407942
- 750 Avondale Creek Dr Unit 134.1407943
- 750 Avondale Creek Dr Unit 417.1407934
