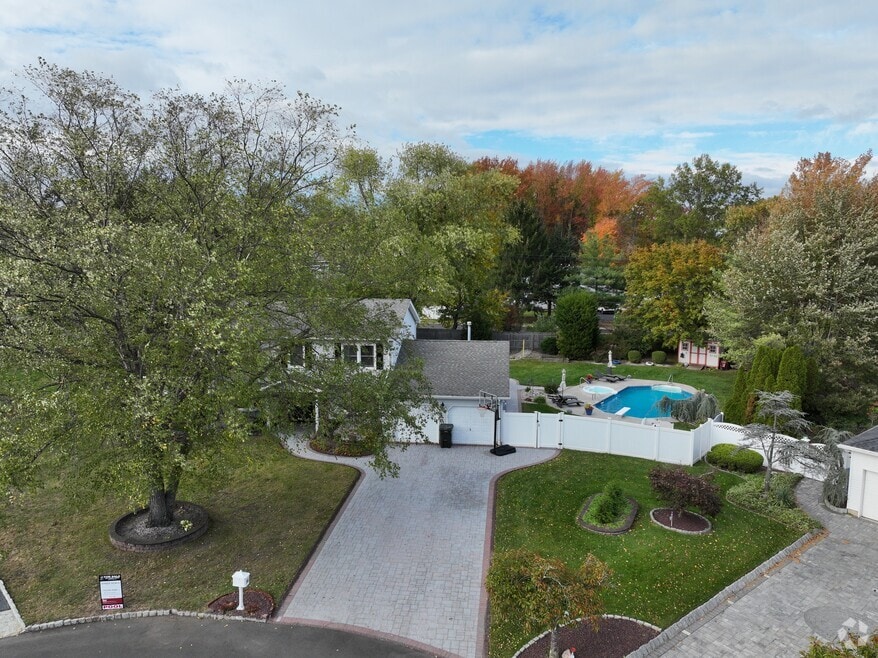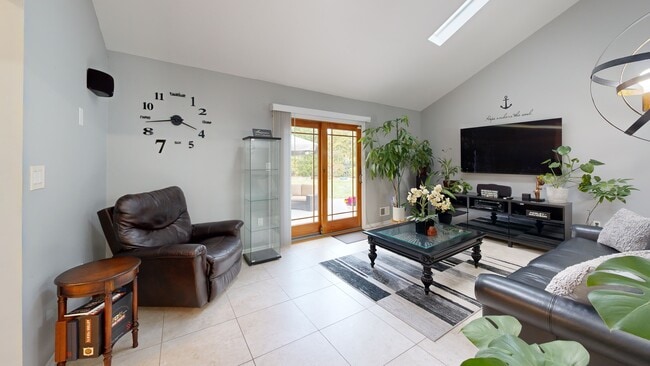
16 Clearbrook Ct Matawan, NJ 07747
Estimated payment $5,292/month
Highlights
- Hot Property
- Heated Pool and Spa
- Vaulted Ceiling
- Old Bridge High School Rated A-
- Colonial Architecture
- Wood Flooring
About This Home
THIS HOME'S BACKYARD AND OVERALL CONDITION ARE OUTSTANDING! Beautifully maintained and spacious 5-bedroom, 2.5-bath colonial in pristine condition on nearly half acre! Tucked away as ''the crown jewel'' of a cul-de-sac, this home showcases a resort-style backyard with an inground pool, waterfall, spa/hot tub, pavers and custom outdoor grill—perfect for entertaining or unwinding in total privacy. Upgraded kitchen shines with maple cabinetry & granite counters, opening to a vaulted family room with skylight. The first-floor bedroom ideal for guests or a home office. Elegant formal living and dining rooms feature charming bay windows. The expansive owner's suite offers a luxury renovated bath, enormous walk-in closet and generously sized bdrms throughout. Gleaming wood floors on every level!
Home Details
Home Type
- Single Family
Est. Annual Taxes
- $11,174
Year Built
- Built in 1986
Lot Details
- 0.46 Acre Lot
- Lot Dimensions are 143 x 140
- Cul-De-Sac
- Sprinkler System
Parking
- 2 Car Direct Access Garage
- Garage Door Opener
Home Design
- Colonial Architecture
- Shingle Roof
- Vinyl Siding
Interior Spaces
- 2,176 Sq Ft Home
- 2-Story Property
- Vaulted Ceiling
- Ceiling Fan
- Skylights
- Sliding Doors
- Entrance Foyer
- Family Room
- Living Room
- Dining Room
- Home Security System
Kitchen
- Eat-In Kitchen
- Gas Cooktop
- Stove
- Microwave
- Dishwasher
- Granite Countertops
Flooring
- Wood
- Ceramic Tile
Bedrooms and Bathrooms
- 5 Bedrooms
- Walk-In Closet
- Primary Bathroom Bathtub Only
- Primary Bathroom includes a Walk-In Shower
Laundry
- Laundry Room
- Dryer
- Washer
Pool
- Heated Pool and Spa
- Heated In Ground Pool
- Outdoor Pool
- Pool Equipment Stays
Outdoor Features
- Patio
- Exterior Lighting
- Shed
- Storage Shed
- Outdoor Gas Grill
Schools
- Old Bridge High School
Utilities
- Forced Air Heating and Cooling System
- Heating System Uses Natural Gas
- Power Generator
- Natural Gas Water Heater
Listing and Financial Details
- Assessor Parcel Number 15-12000-28-00005
Community Details
Recreation
- Recreational Area
Additional Features
- No Home Owners Association
- Controlled Access
Map
Home Values in the Area
Average Home Value in this Area
Tax History
| Year | Tax Paid | Tax Assessment Tax Assessment Total Assessment is a certain percentage of the fair market value that is determined by local assessors to be the total taxable value of land and additions on the property. | Land | Improvement |
|---|---|---|---|---|
| 2025 | $11,174 | $194,400 | $68,800 | $125,600 |
| 2024 | $10,735 | $194,400 | $68,800 | $125,600 |
| 2023 | $10,735 | $194,400 | $68,800 | $125,600 |
| 2022 | $10,402 | $194,400 | $68,800 | $125,600 |
| 2021 | $7,642 | $194,400 | $68,800 | $125,600 |
| 2020 | $10,107 | $194,400 | $68,800 | $125,600 |
| 2019 | $9,951 | $194,400 | $68,800 | $125,600 |
| 2018 | $9,831 | $194,400 | $68,800 | $125,600 |
| 2017 | $9,529 | $194,400 | $68,800 | $125,600 |
| 2016 | $9,335 | $194,400 | $68,800 | $125,600 |
| 2015 | $9,178 | $188,500 | $68,800 | $119,700 |
| 2014 | $8,807 | $188,500 | $68,800 | $119,700 |
Property History
| Date | Event | Price | List to Sale | Price per Sq Ft |
|---|---|---|---|---|
| 10/19/2025 10/19/25 | For Sale | $825,000 | -- | $379 / Sq Ft |
Purchase History
| Date | Type | Sale Price | Title Company |
|---|---|---|---|
| Bargain Sale Deed | $460,000 | Fidelity National Title Ins |
Mortgage History
| Date | Status | Loan Amount | Loan Type |
|---|---|---|---|
| Previous Owner | $415,932 | Purchase Money Mortgage |
About the Listing Agent

I'm an 17-year real estate expert with KW Main Line/Keller Williams, serving Philadelphia, PA and also New Jersey, providing home-buyers and sellers with professional, responsive and attentive real estate services. Want an agent who'll really listen to what you want in a home? Need an agent who knows how to effectively market your home so it sells? Give me a call! I'm eager to help and would love to talk to you.
Amber's Other Listings
Source: MOREMLS (Monmouth Ocean Regional REALTORS®)
MLS Number: 22531156
APN: 15-12000-28-00005
- 4360 Old Bridge Matawan Rd
- 4377 Old Bridge Matawan Rd
- 45 Lakeridge Dr
- 6 Vail Dr
- 142 Wainwright Dr S
- 177 Morganville Rd
- 6 Bromley Ct
- 271 Barbara Place
- 133 Winston Dr
- 14 Dorchester Ct
- 11 Merritt Terrace
- 87 Lexington Cir
- 74 Lexington Cir
- 80 Ortley Ct
- 15 Pemberton Dr
- 39 Laurie Ct
- 35 Laurie Ct Unit 210
- 65 Laurie Ct
- 65 Laurie Ct Unit 180
- 9 Homestead Dr
- 600 State Route 34
- 4143 Highway 516
- 48 Ellen Heath Dr
- 200-201 Middlesex Rd
- 922 State Route 34 Unit A
- 13 Thomas Ln
- 249 Broad St Unit 322
- 23 Prospect Place
- 3996 Highway 516
- 119 Morristown Rd
- 249 Broad St
- 69 Belaire Ct
- 13 Fountain Ave Unit A
- 40 Cross Rd
- 308 Pewter Ct
- 2 Jayden Ct
- 30 Petra Dr
- 126 Main St
- 126 Main St Unit 401





