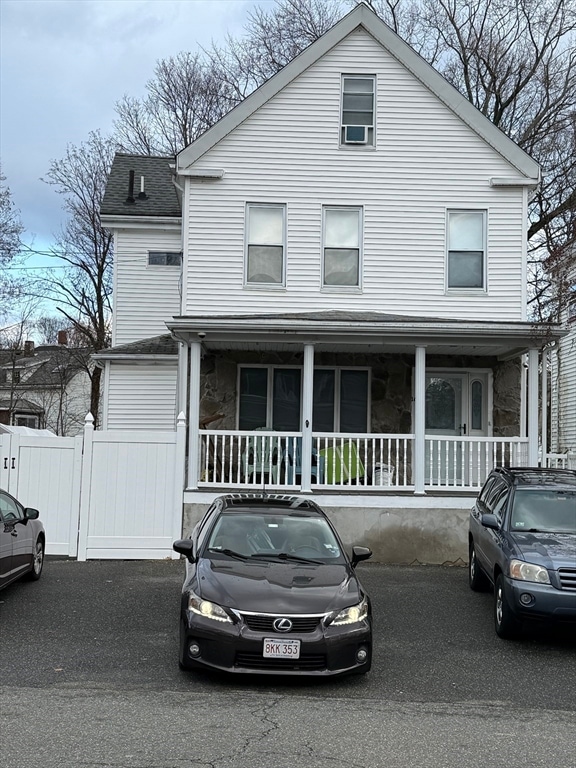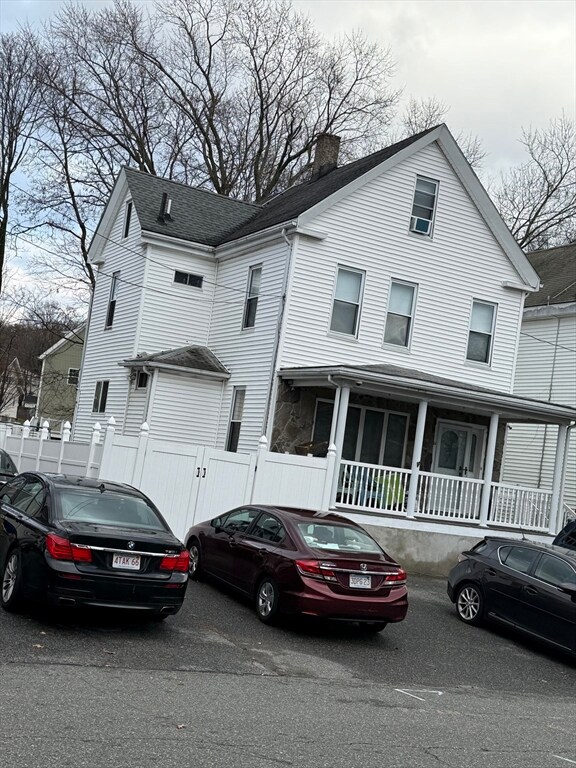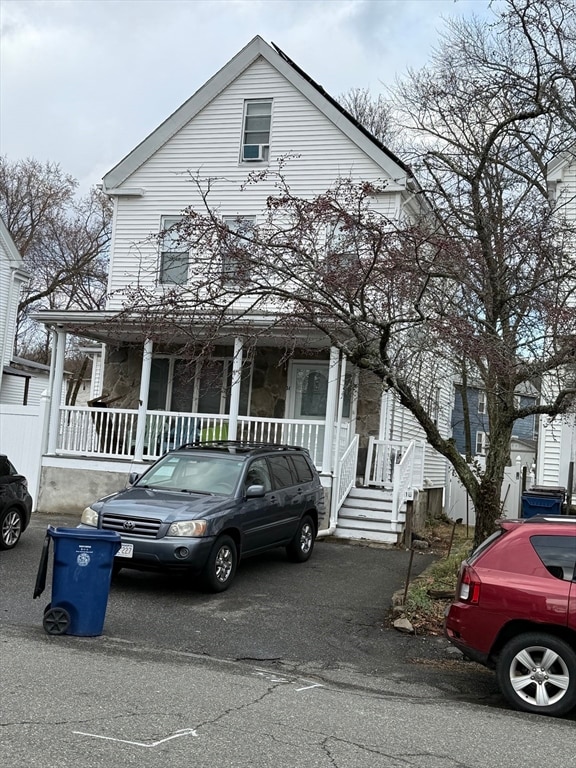
16 Clifton St Saugus, MA 01906
Cliftondale NeighborhoodHighlights
- Colonial Architecture
- No HOA
- Solar Water Heater
- Main Floor Primary Bedroom
- Window Unit Cooling System
- 4-minute walk to Harmon Park
About This Home
As of February 2025HIGHLY DESIRABLE REVERE-SAUGUS LOCATION!! Quite unique property!! Currently being used as a single family but a two family on public record and paying taxes as such. It shares two addresses with both Revere and Saugus. Offers 9 rooms, 6 bedrooms,3 full baths on three levels and the basement, hardwood and laminate flooring, recently renovated S&S kitchen, updated hot water heater (2015), roof (2012) and vinyl siding and front exterior door (2010), some replacement windows, plenty of off street parking, stylish farmer's porch, level lot, great for the extended or growing family. SOLAR PANEL MONTHLY PAYMENT TO BE TRANSFERED TO THE BUYER. Great value for home ownership! 2,818 sq. ft. of land is in Revere Taxes $1,859 Assessment $204,100 to City of Revere.
Home Details
Home Type
- Single Family
Est. Annual Taxes
- $5,706
Year Built
- Built in 1920
Lot Details
- 3,049 Sq Ft Lot
- Fenced
- Level Lot
- Property is zoned NA
Home Design
- 1,640 Sq Ft Home
- Colonial Architecture
- Stone Foundation
Bedrooms and Bathrooms
- 6 Bedrooms
- Primary Bedroom on Main
- 3 Full Bathrooms
Partially Finished Basement
- Basement Fills Entire Space Under The House
- Sump Pump
- Laundry in Basement
Parking
- 4 Car Parking Spaces
- Driveway
- Open Parking
Eco-Friendly Details
- Solar Water Heater
Utilities
- Window Unit Cooling System
- Forced Air Heating System
- Heating System Uses Natural Gas
- 110 Volts
- Gas Water Heater
Community Details
- No Home Owners Association
Listing and Financial Details
- Assessor Parcel Number M:004E B:0004 L:0018,2151347
Ownership History
Purchase Details
Home Financials for this Owner
Home Financials are based on the most recent Mortgage that was taken out on this home.Similar Homes in the area
Home Values in the Area
Average Home Value in this Area
Purchase History
| Date | Type | Sale Price | Title Company |
|---|---|---|---|
| Deed | -- | -- | |
| Deed | -- | -- |
Mortgage History
| Date | Status | Loan Amount | Loan Type |
|---|---|---|---|
| Open | $584,250 | Purchase Money Mortgage | |
| Closed | $584,250 | Purchase Money Mortgage | |
| Closed | $288,674 | FHA | |
| Closed | $160,000 | No Value Available | |
| Closed | $60,000 | No Value Available | |
| Closed | $30,000 | No Value Available | |
| Closed | $60,000 | No Value Available | |
| Closed | $70,000 | Purchase Money Mortgage |
Property History
| Date | Event | Price | Change | Sq Ft Price |
|---|---|---|---|---|
| 02/07/2025 02/07/25 | Sold | $615,000 | +7.9% | $375 / Sq Ft |
| 12/14/2024 12/14/24 | Pending | -- | -- | -- |
| 12/07/2024 12/07/24 | For Sale | $569,900 | +93.8% | $348 / Sq Ft |
| 10/28/2015 10/28/15 | Sold | $294,000 | 0.0% | $179 / Sq Ft |
| 09/03/2015 09/03/15 | Off Market | $294,000 | -- | -- |
| 09/03/2015 09/03/15 | Pending | -- | -- | -- |
| 08/23/2015 08/23/15 | Price Changed | $298,000 | -3.9% | $182 / Sq Ft |
| 08/10/2015 08/10/15 | For Sale | $310,000 | -- | $189 / Sq Ft |
Tax History Compared to Growth
Tax History
| Year | Tax Paid | Tax Assessment Tax Assessment Total Assessment is a certain percentage of the fair market value that is determined by local assessors to be the total taxable value of land and additions on the property. | Land | Improvement |
|---|---|---|---|---|
| 2025 | $5,965 | $558,500 | $291,200 | $267,300 |
| 2024 | $5,706 | $535,800 | $274,500 | $261,300 |
| 2023 | $5,459 | $484,800 | $241,300 | $243,500 |
| 2022 | $5,181 | $431,400 | $221,300 | $210,100 |
| 2021 | $4,904 | $397,400 | $192,200 | $205,200 |
| 2020 | $4,452 | $373,500 | $183,000 | $190,500 |
| 2019 | $4,140 | $339,900 | $166,400 | $173,500 |
| 2018 | $3,760 | $324,700 | $161,400 | $163,300 |
| 2017 | $3,488 | $289,500 | $150,600 | $138,900 |
| 2016 | $2,999 | $245,800 | $147,100 | $98,700 |
| 2015 | $2,814 | $234,100 | $140,100 | $94,000 |
| 2014 | $2,258 | $194,500 | $112,100 | $82,400 |
Agents Affiliated with this Home
-

Seller's Agent in 2025
Lanre Olusekun
Davenport Realty
(781) 727-1263
1 in this area
33 Total Sales
-
R
Seller Co-Listing Agent in 2025
Robert Douarin
Davenport Realty
1 in this area
9 Total Sales
-

Buyer's Agent in 2025
Kallyta Oliveira
Lyv Realty
(781) 605-9526
1 in this area
30 Total Sales
-
J
Seller's Agent in 2015
John Carpenito
Berkshire Hathaway HomeServices Commonwealth Real Estate
(781) 233-7300
4 in this area
21 Total Sales
Map
Source: MLS Property Information Network (MLS PIN)
MLS Number: 73318369
APN: SAUG-000004E-000004-000018
- 23 Western Ave
- 24 Prospect Ave
- 133 Salem St Unit 214
- 133 Salem St Unit 307
- 133 Salem St Unit 304
- 133 Salem St Unit 418
- 133 Salem St Unit 207
- 133 Salem St Unit 213
- 133 Salem St Unit 408
- 133 Salem St Unit 410
- 133 Salem St Unit 414
- 133 Salem St Unit 416
- 133 Salem St Unit 407
- 133 Salem St Unit 206
- 133 Salem St Unit 117
- 133 Salem St Unit U312
- 133 Salem St Unit 116
- 133 Salem St Unit 412
- 133 Salem St Unit 310
- 133 Salem St Unit 301


