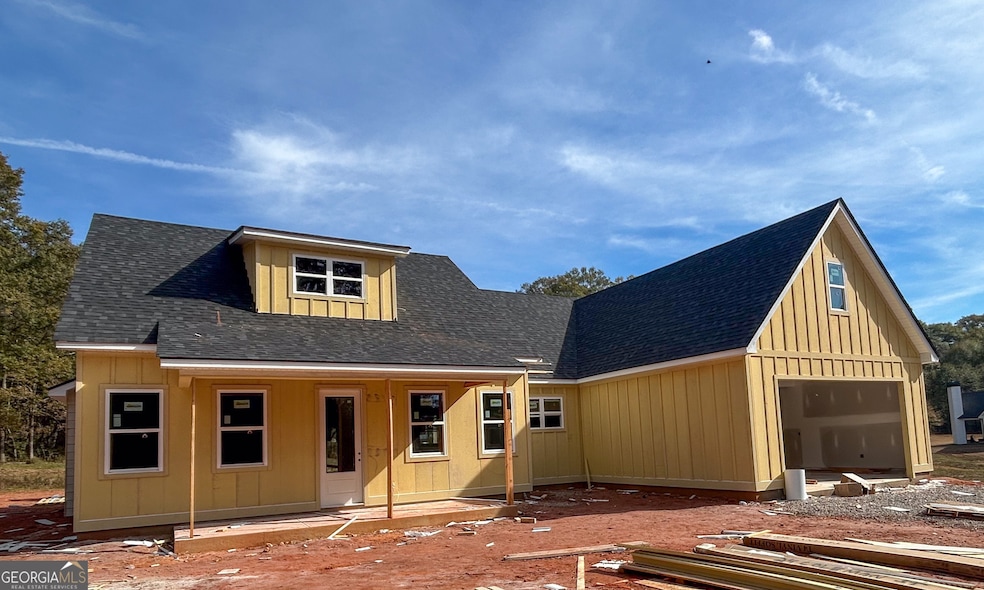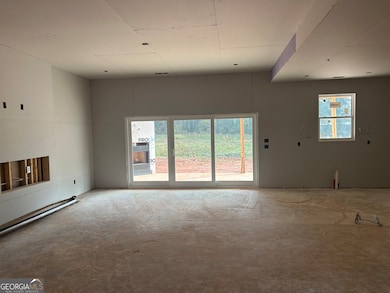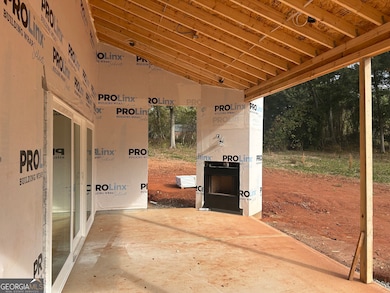16 Coleman St Luthersville, GA 30251
Estimated payment $2,560/month
Highlights
- New Construction
- Main Floor Primary Bedroom
- Bonus Room
- 1.5-Story Property
- 1 Fireplace
- No HOA
About This Home
Welcome to this stunning, brand-new custom-built ranch home, ideally situated on a spacious and private 2.69-acre lot in tranquil Luthersville. This sophisticated residence offers the perfect blend of modern luxury and energy efficiency, starting with a classic ranch layout featuring three bedrooms and two and one-half bathrooms on the main level. The inviting, open-concept floor plan is highlighted by a gourmet kitchen boasting elegant granite countertops and premium cabinetry with soft-close doors and drawers. For maximum versatility, the upstairs provides a large bonus room with its own full bathroom, perfect for a fourth bedroom, home office, teen suite or media center. High-end finishes include an upgraded trim package throughout, durable LVP flooring in all living areas and baths, and plush carpeting in the bedrooms. Built for quality and low maintenance, the home features durable Hardy board siding and a thirty-year architectural shingle roof, while the installation of full foam insulation ensures superior energy efficiency and year-round comfort. Finally, unwind in your outdoor sanctuary on the beautiful covered back porch, which features a cozy wood-burning fireplace-the ultimate setting for outdoor relaxation and entertaining. Construction completion scheduled for early January 2026.
Listing Agent
Keller Williams Realty Atl. Partners License #179030 Listed on: 11/12/2025

Home Details
Home Type
- Single Family
Est. Annual Taxes
- $374
Year Built
- Built in 2025 | New Construction
Lot Details
- 2.69 Acre Lot
- Level Lot
Home Design
- 1.5-Story Property
- Composition Roof
- Concrete Siding
Interior Spaces
- 2,193 Sq Ft Home
- 1 Fireplace
- Entrance Foyer
- Family Room
- Bonus Room
- Pull Down Stairs to Attic
- Laundry Room
Kitchen
- Oven or Range
- Microwave
- Dishwasher
- Stainless Steel Appliances
Flooring
- Carpet
- Vinyl
Bedrooms and Bathrooms
- 3 Main Level Bedrooms
- Primary Bedroom on Main
- Split Bedroom Floorplan
- Walk-In Closet
- Double Vanity
- Separate Shower
Schools
- Unity Elementary School
- Greenville Middle School
- Greenville High School
Utilities
- Forced Air Heating and Cooling System
- Underground Utilities
- Electric Water Heater
- Septic Tank
Community Details
- No Home Owners Association
- Coleman Place Subdivision
Map
Home Values in the Area
Average Home Value in this Area
Tax History
| Year | Tax Paid | Tax Assessment Tax Assessment Total Assessment is a certain percentage of the fair market value that is determined by local assessors to be the total taxable value of land and additions on the property. | Land | Improvement |
|---|---|---|---|---|
| 2024 | $380 | $8,960 | $8,960 | $0 |
| 2023 | $398 | $8,960 | $8,960 | $0 |
| 2022 | $398 | $8,960 | $8,960 | $0 |
Property History
| Date | Event | Price | List to Sale | Price per Sq Ft |
|---|---|---|---|---|
| 11/12/2025 11/12/25 | For Sale | $479,900 | -- | $219 / Sq Ft |
Source: Georgia MLS
MLS Number: 10642186
APN: 045A- -091-002
- 25 W 1st St
- 5 W Oak St
- 0 Main South St Unit 10622031
- 74 Gateway Dr Unit LOT 1
- 286 Opal St
- 0 Cheryl St Unit 41, 42 & 43
- 76 E Oak St
- 179 College St
- 149 E Oak St
- The Coleman Plan at Johnson Village
- 2201 Charlie Fuller Rd Unit LOT 5
- 38 Charlie Fuller Rd Unit LOT 2
- 54 Charlie Fuller Rd Unit LOT 3
- 130 Charlie Fuller Rd Unit LOT 6
- 156 Charlie Fuller Rd Unit LOT 7
- 230 Haynes Rd
- 1419 Hunter Welch Pkwy
- 1086 Hunter Welch Pkwy
- 12 Parker Ct
- 1888 Hunter Welch Pkwy
- 6 W Oak St Unit . A
- 6 W Oak St Unit . B
- 17 Carey Ct
- 153 Brasch Park Dr
- 175 Ball St
- 72 Canterbury Dr
- 179 Calico Loop
- 886 Moore Rd Unit Daylight Basement Apt
- 350 Bee Rd
- 492 Pine Rd
- 171 Lincoln St Unit B
- 65 Applewood Cir
- 601 Askew Ave
- 707 E Boyd Rd
- 100 International St
- 102 Church St
- 870 Millard Farmer Rd
- 140 Old Mill Way
- 257 Bur Oak Bend Unit Cali
- 257 Bur Oak Bend Unit Robie


