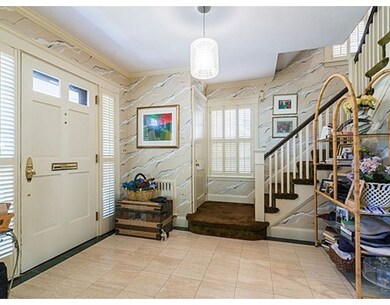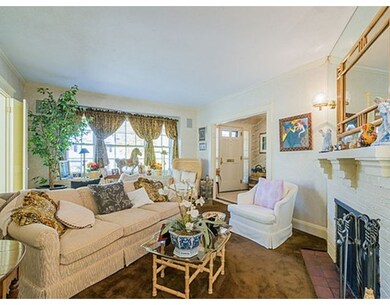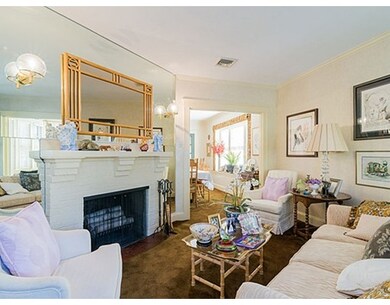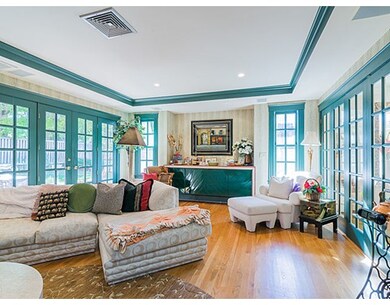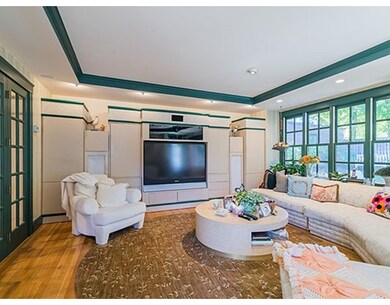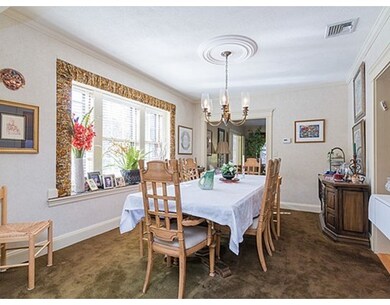
16 Commonwealth Park Newton Center, MA 02459
Newton Centre NeighborhoodAbout This Home
As of April 2022Gracious Colonial in convenient Newton Center location. The house features a 2story addition of a Family Room & Master Suite. The Family Room opens to beautiful views of a private fenced-in back yard and a brick patio. There are folding French Doors leading from the Family Room to the kitchen and Formal Dining Room. The 2nd fl. addition features a grand Master Suite with a Sitting Room, a tiled bath with a Jacuzzi tub & a separate shower, a large Dressing Room & plenty of closet space. There's an updated Kitchen, Central Air, Central Vac & irrigation system. The house is located close to schools, public transportation, shopping, Bullough's Pond, the Library and Houses of worship. A truly special home
Last Agent to Sell the Property
Vivian Aliotta
Coldwell Banker Realty - Newton License #449502838 Listed on: 10/28/2015
Home Details
Home Type
Single Family
Est. Annual Taxes
$17,428
Year Built
1930
Lot Details
0
Listing Details
- Lot Description: Wooded, Paved Drive, Fenced/Enclosed
- Other Agent: 2.50
- Special Features: None
- Property Sub Type: Detached
- Year Built: 1930
Interior Features
- Appliances: Wall Oven, Dishwasher, Disposal, Microwave, Indoor Grill, Countertop Range, Refrigerator, Freezer
- Fireplaces: 1
- Has Basement: Yes
- Fireplaces: 1
- Primary Bathroom: Yes
- Number of Rooms: 8
- Amenities: Public Transportation, Shopping, Park, Walk/Jog Trails, Medical Facility, Laundromat, Highway Access, House of Worship, Public School, T-Station
- Electric: Circuit Breakers, 200 Amps
- Flooring: Wall to Wall Carpet, Hardwood, Stone / Slate
- Interior Amenities: Central Vacuum, Security System, Cable Available, French Doors, Wired for Surround Sound
- Basement: Full, Partially Finished, Walk Out, Interior Access
- Bedroom 2: Second Floor, 13X12
- Bedroom 3: Second Floor, 11X11
- Bathroom #1: First Floor
- Bathroom #2: Second Floor
- Bathroom #3: Second Floor
- Kitchen: First Floor, 20X13
- Laundry Room: Basement
- Living Room: First Floor, 18X13
- Master Bedroom: Second Floor, 27X20
- Master Bedroom Description: Bathroom - Full, Ceiling - Coffered, Flooring - Hardwood, Cable Hookup, Dressing Room, Recessed Lighting
- Dining Room: First Floor, 14X12
- Family Room: First Floor, 25X17
Exterior Features
- Roof: Asphalt/Fiberglass Shingles
- Construction: Frame
- Exterior: Shingles
- Exterior Features: Deck - Roof, Patio, Gutters, Professional Landscaping, Sprinkler System, Screens, Fenced Yard
- Foundation: Poured Concrete
Garage/Parking
- Garage Parking: Under
- Garage Spaces: 1
- Parking: Off-Street, Paved Driveway
- Parking Spaces: 3
Utilities
- Cooling: Central Air
- Heating: Central Heat, Hot Water Baseboard, Hot Water Radiators, Gas
- Cooling Zones: 2
- Heat Zones: 5
- Hot Water: Natural Gas
- Utility Connections: for Gas Range, for Electric Range, for Electric Oven, for Gas Dryer, Washer Hookup
Condo/Co-op/Association
- HOA: No
Schools
- Elementary School: Mason Rice
- Middle School: Brown
- High School: Newton South
Ownership History
Purchase Details
Home Financials for this Owner
Home Financials are based on the most recent Mortgage that was taken out on this home.Purchase Details
Home Financials for this Owner
Home Financials are based on the most recent Mortgage that was taken out on this home.Purchase Details
Purchase Details
Purchase Details
Purchase Details
Home Financials for this Owner
Home Financials are based on the most recent Mortgage that was taken out on this home.Similar Homes in Newton Center, MA
Home Values in the Area
Average Home Value in this Area
Purchase History
| Date | Type | Sale Price | Title Company |
|---|---|---|---|
| Not Resolvable | $1,058,000 | -- | |
| Quit Claim Deed | -- | -- | |
| Quit Claim Deed | -- | -- | |
| Deed | -- | -- | |
| Quit Claim Deed | -- | -- | |
| Quit Claim Deed | -- | -- | |
| Quit Claim Deed | -- | -- | |
| Deed | -- | -- |
Mortgage History
| Date | Status | Loan Amount | Loan Type |
|---|---|---|---|
| Open | $846,400 | Purchase Money Mortgage | |
| Previous Owner | $300,000 | No Value Available | |
| Previous Owner | $250,000 | No Value Available | |
| Previous Owner | $34,900 | No Value Available | |
| Previous Owner | $100,000 | No Value Available | |
| Previous Owner | $14,000 | No Value Available |
Property History
| Date | Event | Price | Change | Sq Ft Price |
|---|---|---|---|---|
| 04/26/2022 04/26/22 | Sold | $1,810,000 | +16.8% | $648 / Sq Ft |
| 02/22/2022 02/22/22 | For Sale | $1,549,000 | +46.4% | $555 / Sq Ft |
| 02/05/2016 02/05/16 | Sold | $1,058,000 | -10.3% | $419 / Sq Ft |
| 01/05/2016 01/05/16 | Pending | -- | -- | -- |
| 12/04/2015 12/04/15 | For Sale | $1,179,000 | 0.0% | $466 / Sq Ft |
| 11/24/2015 11/24/15 | Pending | -- | -- | -- |
| 10/28/2015 10/28/15 | For Sale | $1,179,000 | -- | $466 / Sq Ft |
Tax History Compared to Growth
Tax History
| Year | Tax Paid | Tax Assessment Tax Assessment Total Assessment is a certain percentage of the fair market value that is determined by local assessors to be the total taxable value of land and additions on the property. | Land | Improvement |
|---|---|---|---|---|
| 2025 | $17,428 | $1,778,400 | $1,210,400 | $568,000 |
| 2024 | $16,422 | $1,682,600 | $1,175,100 | $507,500 |
| 2023 | $14,395 | $1,414,000 | $847,800 | $566,200 |
| 2022 | $11,608 | $1,103,400 | $785,000 | $318,400 |
| 2021 | $11,200 | $1,040,900 | $740,600 | $300,300 |
| 2020 | $10,867 | $1,040,900 | $740,600 | $300,300 |
| 2019 | $10,561 | $1,010,600 | $719,000 | $291,600 |
| 2018 | $10,079 | $931,500 | $648,500 | $283,000 |
| 2017 | $9,772 | $878,800 | $611,800 | $267,000 |
| 2016 | $9,346 | $821,300 | $571,800 | $249,500 |
| 2015 | $8,912 | $767,600 | $534,400 | $233,200 |
Agents Affiliated with this Home
-
J
Seller's Agent in 2022
Jan Boyce
Deland Real Estate, LLC
(617) 283-1675
1 in this area
8 Total Sales
-

Seller Co-Listing Agent in 2022
Melissa Deland
Deland Real Estate, LLC
(617) 272-6110
1 in this area
61 Total Sales
-

Buyer's Agent in 2022
David Mackie
Coldwell Banker Realty - Boston
(617) 480-6044
1 in this area
16 Total Sales
-
V
Seller's Agent in 2016
Vivian Aliotta
Coldwell Banker Realty - Newton
Map
Source: MLS Property Information Network (MLS PIN)
MLS Number: 71924774
APN: NEWT-000024-000043-000011
- 23 Kenwood Ave
- 27 Oakwood Rd
- 36 Dexter Rd
- 65 Kirkstall Rd
- 61 Lakeview Ave
- 65 Prospect Park
- 126 Homer St
- Lots 2 & 3 Chapin Rd
- Lot 3 Chapin Rd
- Lot 2 Chapin Rd
- 95 Blake St
- 4 Charlotte Rd
- 53 Gay St Unit 55
- 983 Centre St
- 449 Lowell Ave Unit 7
- 8 Bonwood St Unit 10
- 18 Alden St
- 391 Walnut St Unit 5
- 929 Beacon St
- 9 Albion Place

