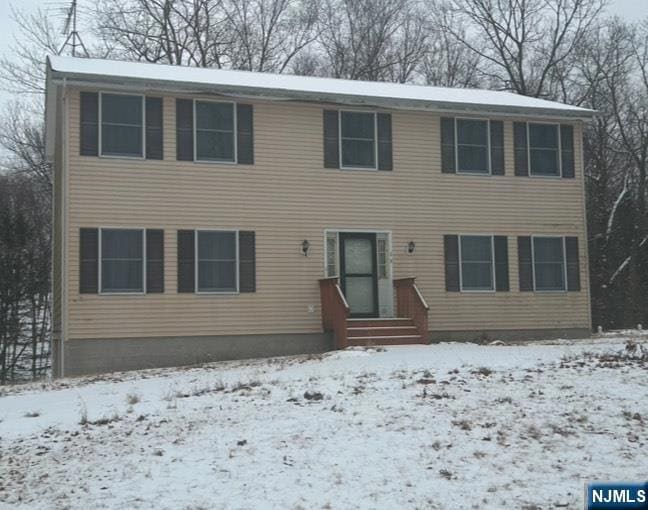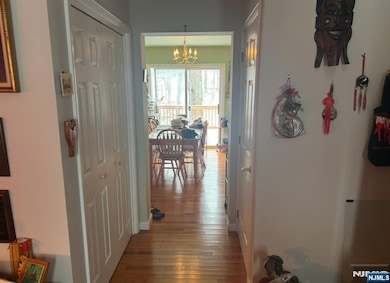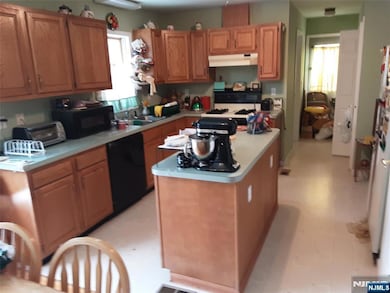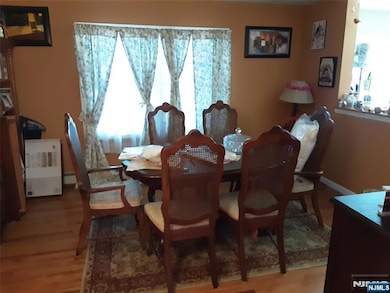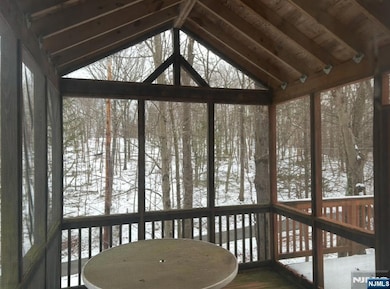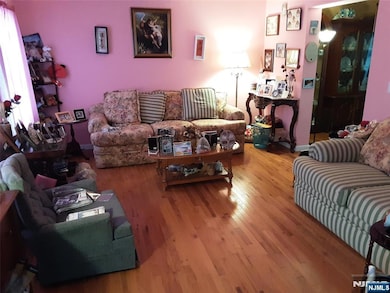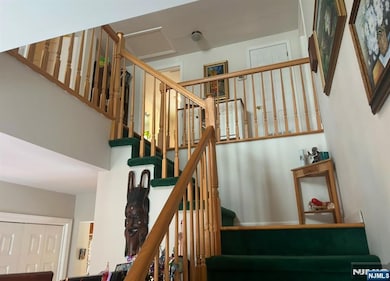16 Crest Rd Sussex, NJ 07461
Estimated payment $3,501/month
Total Views
29,373
3
Beds
2.5
Baths
--
Sq Ft
--
Price per Sq Ft
Highlights
- 91,476 Sq Ft lot
- En-Suite Primary Bedroom
- Baseboard Heating
- Mountain View
- Central Air
About This Home
This home is located at 16 Crest Rd, Sussex, NJ 07461 and is currently priced at $499,000. 16 Crest Rd is a home located in Sussex County with nearby schools including Rolling Hills Elementary School, Lounsberry Hollow, and Glen Meadow School.
Home Details
Home Type
- Single Family
Est. Annual Taxes
- $10,453
Lot Details
- 2.1 Acre Lot
- Irregular Lot
Parking
- 2 Car Garage
Property Views
- Mountain Views
Bedrooms and Bathrooms
- 3 Bedrooms
- En-Suite Primary Bedroom
Schools
- Wantage Elementary And Middle School
- Wantage High School
Utilities
- Central Air
- Baseboard Heating
Listing and Financial Details
- Legal Lot and Block 19 / 15.10
Map
Create a Home Valuation Report for This Property
The Home Valuation Report is an in-depth analysis detailing your home's value as well as a comparison with similar homes in the area
Home Values in the Area
Average Home Value in this Area
Tax History
| Year | Tax Paid | Tax Assessment Tax Assessment Total Assessment is a certain percentage of the fair market value that is determined by local assessors to be the total taxable value of land and additions on the property. | Land | Improvement |
|---|---|---|---|---|
| 2025 | $10,454 | $354,000 | $81,000 | $273,000 |
| 2024 | $10,308 | $354,000 | $81,000 | $273,000 |
| 2023 | $10,308 | $354,000 | $81,000 | $273,000 |
| 2022 | $10,185 | $354,000 | $81,000 | $273,000 |
| 2021 | $10,128 | $354,000 | $81,000 | $273,000 |
| 2020 | $9,795 | $354,000 | $81,000 | $273,000 |
| 2019 | $9,512 | $354,000 | $81,000 | $273,000 |
| 2018 | $9,218 | $354,000 | $81,000 | $273,000 |
| 2017 | $9,257 | $354,000 | $81,000 | $273,000 |
| 2016 | $9,466 | $354,000 | $81,000 | $273,000 |
| 2015 | $9,165 | $354,000 | $81,000 | $273,000 |
| 2014 | $8,921 | $354,000 | $81,000 | $273,000 |
Source: Public Records
Property History
| Date | Event | Price | List to Sale | Price per Sq Ft |
|---|---|---|---|---|
| 03/14/2025 03/14/25 | For Sale | $499,000 | 0.0% | -- |
| 02/12/2025 02/12/25 | Off Market | $499,000 | -- | -- |
| 02/04/2025 02/04/25 | For Sale | $499,000 | -- | -- |
Source: New Jersey MLS
Purchase History
| Date | Type | Sale Price | Title Company |
|---|---|---|---|
| Deed | $166,700 | -- |
Source: Public Records
Mortgage History
| Date | Status | Loan Amount | Loan Type |
|---|---|---|---|
| Open | $133,360 | No Value Available |
Source: Public Records
Source: New Jersey MLS
MLS Number: 25003874
APN: 24-00015-10-00019
Nearby Homes
- 15 Lakeside Dr
- 28 Lakeside Dr NW
- 78 Lakeside Dr NW
- 15 Lakeside Dr NW
- 5 Split Rock Ln
- 34 Lakeside Dr NW
- 7 Splitrock Ln
- 24 Evergreen Rd
- 85 Panorama Dr
- 72 Lakeside Dr NW
- 6 Ridge Rd NW
- 71 Panorama Dr
- 52 Glenwood Mt Rd
- 22 Panorama Dr
- 23 Panorama Dr
- 20 Glenwood Ln
- 16 Longview Ln
- 2 Pochuck Dr
- 47 Lakeside Dr
- 30 Lounsberry Hollow Rd
- 76 Winding Hill Dr
- 9 Village Way Unit 5
- 7 Paiges Way
- 106 Newport Bridge Rd Unit 3
- 7 Theta Dr
- 9 Hillsdale Dr
- 200 New Jersey 94 Unit 239
- 5 Sugar Loaf Ct Unit 7
- 4 Sterling Dr
- 4 Keystone Ct
- 2 Pico Ct
- 1 Big Sky Dr Unit 7
- 1 Big Sky Dr Unit 6
- 2 Winter Park Dr Unit 2
- 1 Gray Rock Dr Unit 5
- 2 Amdurer Rd Unit 2
- 2 Stowe Ct Unit 1
- 1 Telemark Dr Unit 7
- 6 Brandywine Ct Unit 4
- 2 Falkenstein Dr Unit 6
