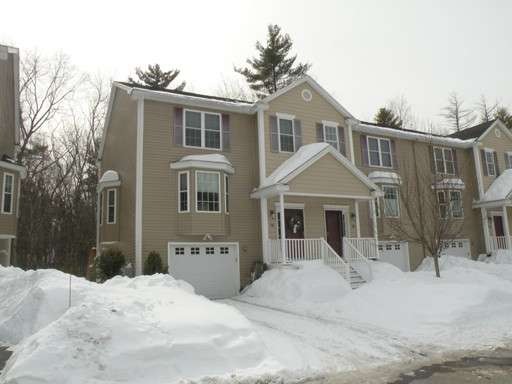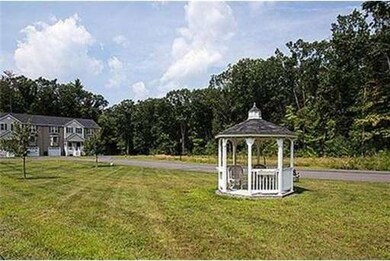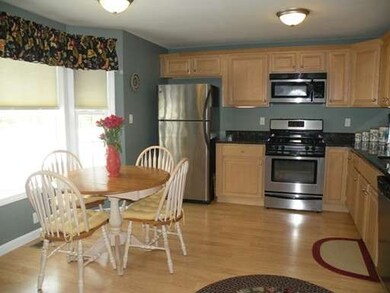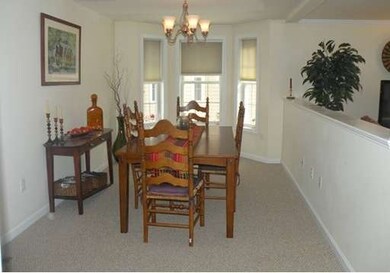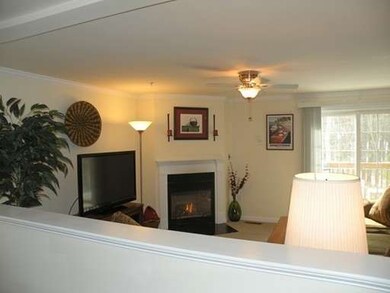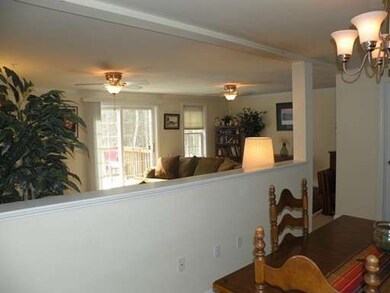
16 Cricones Way Tyngsboro, MA 01879
Tyngsborough NeighborhoodAbout This Home
As of May 2021Welcome home to desirable Whispering Pines, a private wooded development of luxury townhomes! This very well cared for and updated end unit has over 2,000sf of finished living area and a 1 car garage under with plenty of room for a work area. The gourmet granite kitchen is equipped with SS appliances, under cabinet lighting and a bay window which accommodates a dinette area. The formal dining room also allows for plenty of natural sunlight through its bow window. Oversized living room with crown moulding, gas fireplace with marble tile surround/hearth and custom wood mantle. Easy exterior access from the living room to the rear deck where you may experience the privacy of the woods. 1/2 bath on the first floor with ceramic tile flooring and enclosed laundry room! 2 Generously sized bedrooms on the 2nd floor. 21x14 master suite with his and hers closets and an attached master bath. Don't miss the bonus playroom/family room in the LL which has a full size window in the rear.
Last Agent to Sell the Property
David Giannetta
Keller Williams Realty-Merrimack Listed on: 03/05/2015

Property Details
Home Type
Condominium
Est. Annual Taxes
$70
Year Built
2009
Lot Details
0
Listing Details
- Unit Level: 2
- Unit Placement: End
- Special Features: None
- Property Sub Type: Condos
- Year Built: 2009
Interior Features
- Has Basement: Yes
- Fireplaces: 1
- Primary Bathroom: Yes
- Number of Rooms: 6
- Amenities: Public Transportation, Shopping, Park, Walk/Jog Trails, Stables, Golf Course, Medical Facility, Bike Path, Conservation Area, Highway Access, Private School, Public School, T-Station, University
- Electric: Circuit Breakers, 100 Amps
- Energy: Insulated Windows, Insulated Doors, Prog. Thermostat
- Flooring: Tile, Wall to Wall Carpet, Laminate
- Insulation: Full, Fiberglass - Batts
- Bedroom 2: Second Floor, 15X12
- Bathroom #1: First Floor, 6X5
- Bathroom #2: Second Floor, 8X7
- Bathroom #3: Second Floor, 9X6
- Kitchen: First Floor, 14X12
- Laundry Room: First Floor
- Living Room: First Floor, 23X14
- Master Bedroom: Second Floor, 21X14
- Master Bedroom Description: Bathroom - 3/4, Flooring - Wall to Wall Carpet
- Dining Room: First Floor, 14X9
- Family Room: Basement, 15X14
Exterior Features
- Construction: Frame
- Exterior: Vinyl
- Exterior Unit Features: Deck, Gazebo, Screens, Gutters, Professional Landscaping
Garage/Parking
- Garage Parking: Under, Garage Door Opener, Storage, Work Area
- Garage Spaces: 1
- Parking: Off-Street, Deeded, Paved Driveway
- Parking Spaces: 2
Utilities
- Cooling Zones: 1
- Heat Zones: 1
- Hot Water: Natural Gas, Tankless
- Utility Connections: for Gas Range, for Gas Dryer
Condo/Co-op/Association
- Condominium Name: Whispering Pines
- Association Fee Includes: Master Insurance, Exterior Maintenance, Road Maintenance, Landscaping, Snow Removal, Refuse Removal
- Association Pool: No
- Management: Professional - Off Site
- Pets Allowed: Yes
- No Units: 16
- Unit Building: 5
Ownership History
Purchase Details
Home Financials for this Owner
Home Financials are based on the most recent Mortgage that was taken out on this home.Purchase Details
Home Financials for this Owner
Home Financials are based on the most recent Mortgage that was taken out on this home.Purchase Details
Home Financials for this Owner
Home Financials are based on the most recent Mortgage that was taken out on this home.Similar Homes in Tyngsboro, MA
Home Values in the Area
Average Home Value in this Area
Purchase History
| Date | Type | Sale Price | Title Company |
|---|---|---|---|
| Not Resolvable | $425,000 | None Available | |
| Not Resolvable | $298,300 | -- | |
| Deed | $287,350 | -- |
Mortgage History
| Date | Status | Loan Amount | Loan Type |
|---|---|---|---|
| Open | $375,000 | Purchase Money Mortgage | |
| Previous Owner | $258,000 | Stand Alone Refi Refinance Of Original Loan | |
| Previous Owner | $268,470 | New Conventional | |
| Previous Owner | $282,144 | FHA |
Property History
| Date | Event | Price | Change | Sq Ft Price |
|---|---|---|---|---|
| 05/07/2021 05/07/21 | Sold | $425,000 | +13.3% | $208 / Sq Ft |
| 03/30/2021 03/30/21 | Pending | -- | -- | -- |
| 03/25/2021 03/25/21 | For Sale | $375,000 | +25.7% | $183 / Sq Ft |
| 05/21/2015 05/21/15 | Sold | $298,300 | 0.0% | $148 / Sq Ft |
| 03/28/2015 03/28/15 | Off Market | $298,300 | -- | -- |
| 03/05/2015 03/05/15 | For Sale | $299,800 | -- | $149 / Sq Ft |
Tax History Compared to Growth
Tax History
| Year | Tax Paid | Tax Assessment Tax Assessment Total Assessment is a certain percentage of the fair market value that is determined by local assessors to be the total taxable value of land and additions on the property. | Land | Improvement |
|---|---|---|---|---|
| 2025 | $70 | $565,000 | $0 | $565,000 |
| 2024 | $6,141 | $482,800 | $0 | $482,800 |
| 2023 | $5,795 | $409,800 | $0 | $409,800 |
| 2022 | $5,350 | $358,100 | $0 | $358,100 |
| 2021 | $5,271 | $328,000 | $0 | $328,000 |
| 2020 | $4,934 | $303,600 | $0 | $303,600 |
| 2019 | $5,059 | $298,800 | $0 | $298,800 |
| 2018 | $4,902 | $286,500 | $0 | $286,500 |
| 2017 | $4,758 | $277,300 | $0 | $277,300 |
| 2016 | $4,634 | $263,900 | $0 | $263,900 |
| 2015 | $4,247 | $250,400 | $0 | $250,400 |
Agents Affiliated with this Home
-

Seller's Agent in 2021
Jocelyn Lindgren-George
Compass
(978) 799-8094
4 in this area
54 Total Sales
-

Buyer's Agent in 2021
Stockman Farrar Group
Berkshire Hathaway HomeServices Commonwealth Real Estate
(781) 254-1481
1 in this area
71 Total Sales
-
D
Seller's Agent in 2015
David Giannetta
Keller Williams Realty-Merrimack
-

Buyer's Agent in 2015
Claudia Lavin Rodriguez
Luxury Realty Partners
(603) 320-2906
77 Total Sales
Map
Source: MLS Property Information Network (MLS PIN)
MLS Number: 71797916
APN: TYNG-000025-000013-000004-000016
- 75 Frost Rd
- 25 Rock Rd
- 56 Frost Rd
- 11 Mckinney Dr
- 56 Juniper Ln Unit 47
- 10 Village Ln Unit 21
- 24 Coburn Rd
- 26 Juniper Ln Unit 64
- 45 Maplewood Ave
- 22 Juniper Ln Unit 66
- 20 Juniper Ln Unit 67
- Winchester Plan at Enclave at Tyngsborough
- 17 Juniper Ln Unit 17
- 32 Sherburne Ave
- 9 Williams Dr
- 106 Cardinal Ln Unit 106
- 28 Juniper Ln Unit 65
- 11 Juniper Ln Unit 14
- 32 Juniper Ln Unit 61
- 43 Juniper Ln Unit 30
