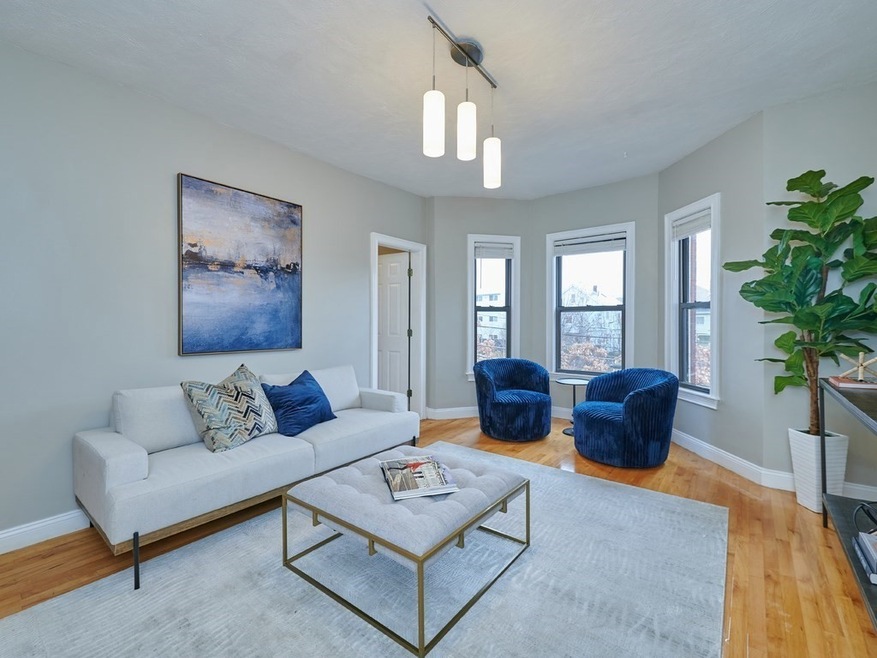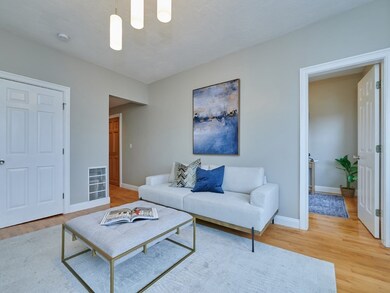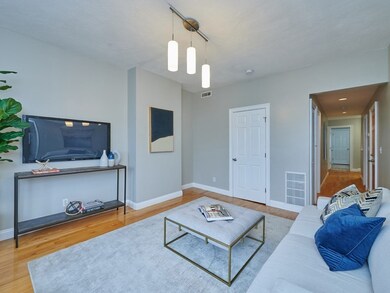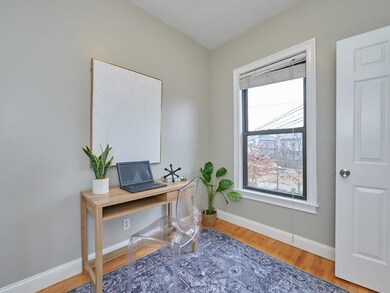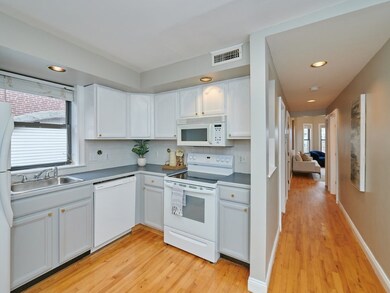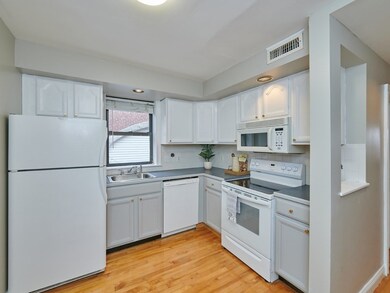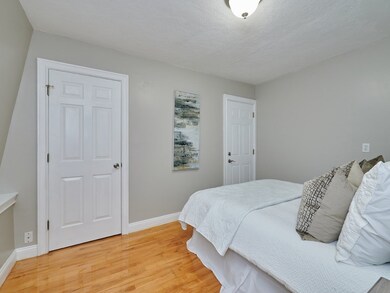
16 Cross St E Unit 2 Somerville, MA 02145
East Somerville NeighborhoodHighlights
- Marina
- Medical Services
- Wood Flooring
- Somerville High School Rated A-
- Property is near public transit
- 1-minute walk to Chuckie Harris Park
About This Home
As of May 2023Back Bay charm in East Somerville. You will love the way the sun pours into this delightfully renovated home, with its dramatic high-ceilinged living room, bay window, and gleaming maple floors. The unit features two bedrooms plus an office, an updated kitchen with mostly new appliances, updated bath, central air, and in-unit laundry. Located in east Somerville's historic Nunnery Grounds, opposite the cutting-edge Chuckie Harris Park, this pet-friendly mansard-roofed brick building has a shared yard for planting, grilling or chilling. Private locked storage in basement. HVAC system new in 2018. New roof and completely re-pointed side wall in 2012. Easy access to the shops, restaurants, and entertainment venues of Assembly Row and East Somerville; the Orange Line; routes 28 and 93; Trader Joe's and Stop & Shop; and all that trendy East Somerville has to offer. Easy on-street parking with Somerville permit. Walk score of 93, Walker's Paradise.
Last Agent to Sell the Property
Keller Williams Realty Boston Northwest Listed on: 03/29/2023

Property Details
Home Type
- Condominium
Est. Annual Taxes
- $4,432
Year Built
- Built in 1910
Lot Details
- End Unit
- Fenced
- Garden
HOA Fees
- $255 Monthly HOA Fees
Home Design
- Brick Exterior Construction
- Slate Roof
- Rubber Roof
Interior Spaces
- 876 Sq Ft Home
- 1-Story Property
- Recessed Lighting
- Insulated Windows
- Bay Window
- Home Office
- Basement
Kitchen
- Range
- Microwave
- Dishwasher
- Disposal
Flooring
- Wood
- Ceramic Tile
Bedrooms and Bathrooms
- 2 Bedrooms
- Primary bedroom located on second floor
- 1 Full Bathroom
- Bathtub with Shower
Laundry
- Laundry on upper level
- Washer and Dryer
Parking
- On-Street Parking
- Open Parking
Location
- Property is near public transit
- Property is near schools
Utilities
- Forced Air Heating and Cooling System
- Heating System Uses Natural Gas
- Individual Controls for Heating
- 110 Volts
- 100 Amp Service
- Internet Available
Listing and Financial Details
- Assessor Parcel Number 4587394
Community Details
Overview
- Association fees include water, sewer, insurance, snow removal, trash, reserve funds
- 3 Units
Amenities
- Medical Services
- Community Garden
- Common Area
- Shops
- Community Storage Space
Recreation
- Marina
- Park
- Jogging Path
- Bike Trail
Pet Policy
- Pets Allowed
Ownership History
Purchase Details
Similar Homes in Somerville, MA
Home Values in the Area
Average Home Value in this Area
Purchase History
| Date | Type | Sale Price | Title Company |
|---|---|---|---|
| Deed | -- | -- |
Property History
| Date | Event | Price | Change | Sq Ft Price |
|---|---|---|---|---|
| 07/27/2025 07/27/25 | Off Market | $2,950 | -- | -- |
| 06/24/2025 06/24/25 | For Rent | $2,950 | 0.0% | -- |
| 06/10/2025 06/10/25 | Off Market | $2,950 | -- | -- |
| 05/08/2025 05/08/25 | For Rent | $2,950 | 0.0% | -- |
| 04/24/2025 04/24/25 | Off Market | $2,950 | -- | -- |
| 03/18/2025 03/18/25 | For Rent | $2,950 | 0.0% | -- |
| 03/13/2025 03/13/25 | Off Market | $2,950 | -- | -- |
| 02/07/2025 02/07/25 | For Rent | $2,950 | 0.0% | -- |
| 11/06/2024 11/06/24 | Off Market | $2,950 | -- | -- |
| 10/04/2024 10/04/24 | For Rent | $2,950 | 0.0% | -- |
| 05/05/2023 05/05/23 | Sold | $585,000 | +4.7% | $668 / Sq Ft |
| 04/02/2023 04/02/23 | Pending | -- | -- | -- |
| 03/29/2023 03/29/23 | For Sale | $559,000 | 0.0% | $638 / Sq Ft |
| 11/13/2017 11/13/17 | Rented | $1,995 | 0.0% | -- |
| 10/23/2017 10/23/17 | For Rent | $1,995 | 0.0% | -- |
| 09/03/2013 09/03/13 | Sold | $279,000 | 0.0% | $318 / Sq Ft |
| 06/25/2013 06/25/13 | Pending | -- | -- | -- |
| 06/19/2013 06/19/13 | For Sale | $279,000 | -- | $318 / Sq Ft |
Tax History Compared to Growth
Tax History
| Year | Tax Paid | Tax Assessment Tax Assessment Total Assessment is a certain percentage of the fair market value that is determined by local assessors to be the total taxable value of land and additions on the property. | Land | Improvement |
|---|---|---|---|---|
| 2025 | $0 | $293,100 | $293,100 | $0 |
| 2024 | $0 | $797,500 | $293,100 | $504,400 |
| 2023 | $0 | $765,900 | $293,100 | $472,800 |
| 2022 | $0 | $726,500 | $293,100 | $433,400 |
| 2021 | $0 | $726,500 | $293,100 | $433,400 |
| 2020 | $12,115 | $726,500 | $293,100 | $433,400 |
| 2019 | $0 | $688,900 | $279,100 | $409,800 |
| 2018 | $12,115 | $665,300 | $279,100 | $386,200 |
| 2017 | $11,922 | $633,800 | $263,400 | $370,400 |
| 2016 | $12,354 | $612,200 | $241,800 | $370,400 |
| 2015 | $12,240 | $600,600 | $230,200 | $370,400 |
Agents Affiliated with this Home
-

Seller's Agent in 2023
Ellen Friedman
Keller Williams Realty Boston Northwest
(617) 448-1542
1 in this area
15 Total Sales
-
C
Seller Co-Listing Agent in 2023
Christine Guerrero
Keller Williams Realty Boston Northwest
1 in this area
5 Total Sales
-

Buyer's Agent in 2023
ellen mulder
Amo Realty - Boston City Properties
(484) 678-3402
1 in this area
32 Total Sales
-
C
Buyer's Agent in 2017
Caroline Ryan
Keller Williams Realty Boston South West
Map
Source: MLS Property Information Network (MLS PIN)
MLS Number: 73089132
APN: SOME-000089-L000000-000002
- 27 Wisconsin Ave
- 20R Cross St Unit 3
- 25 Cross St Unit 4
- 11 Macarthur St Unit A
- 11 Macarthur St Unit B
- 3 Franklin St Unit 2
- 52 Bonair St
- 59 Bonair St
- 73 Bonair St
- 67 Wheatland St
- 16 Arlington St Unit 1
- 84 Cross St
- 88 Pearl St
- 20 Lincoln St Unit 1
- 280 Broadway Unit 5
- 192 Pearl St
- 84 Grant St Unit 7
- 84 Grant St Unit 12
- 45 Sargent Ave
- 102 Grant St Unit 102
