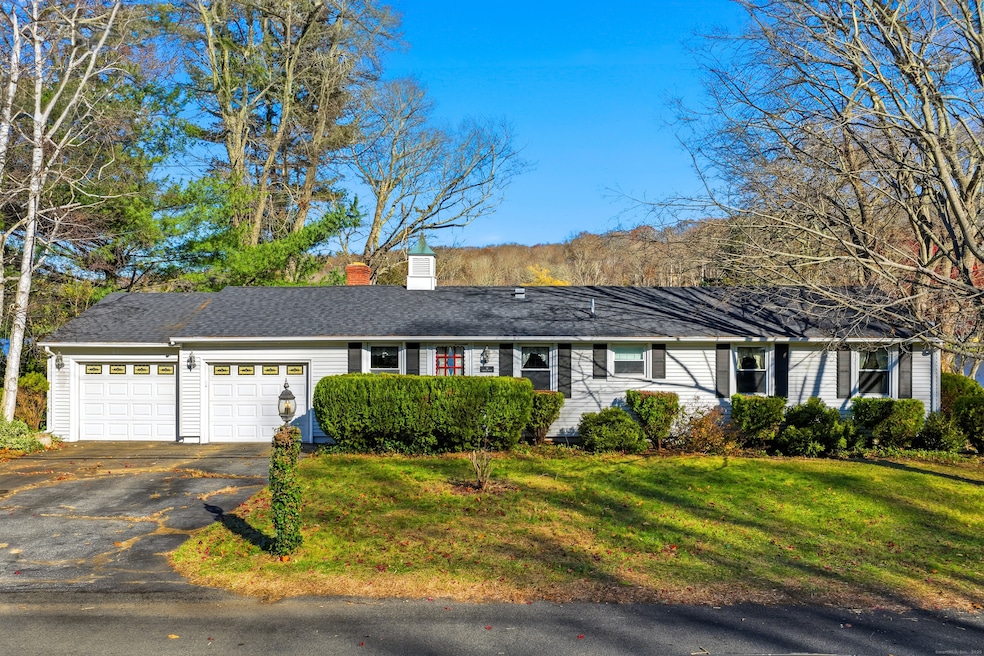
16 Cubles Dr Niantic, CT 06357
Estimated payment $2,908/month
Highlights
- Waterfront
- Open Floorplan
- Ranch Style House
- East Lyme Middle School Rated A-
- Deck
- Attic
About This Home
Experience waterfront living at this ranch on the shores of Gorton Pond. The main level features 3 bedrooms and full bath. Kitchen has a pass-through that overlooks the fireplaced living room, framing panoramic water views in the bay window. Large primary bedroom has large walk-in closet and additional waterfront views. The finished walkout lower level offers exceptional flexibility and in-law potential, complete with a second full bath and private outdoor access. Use as a guest suite or additional living or entertainment space. Oversized sliders open to a multi-tiered deck. Other features include a new roof in 2024, two-car garage, central air, and ceiling fans throughout. Gorton Pond invites a life of recreation, from swimming and kayaking to sailing and boating, all from your own backyard. Welcome to a home where every day feels like a getaway.
Listing Agent
The Utopia Real Estate Company Brokerage Phone: (860) 961-8627 License #REB.0795126 Listed on: 11/20/2025
Home Details
Home Type
- Single Family
Est. Annual Taxes
- $7,694
Year Built
- Built in 1958
Lot Details
- 0.37 Acre Lot
- Waterfront
- Property is zoned R40
Home Design
- Ranch Style House
- Concrete Foundation
- Frame Construction
- Asphalt Shingled Roof
- Aluminum Siding
Interior Spaces
- Open Floorplan
- 1 Fireplace
Kitchen
- Built-In Oven
- Electric Cooktop
- Dishwasher
Bedrooms and Bathrooms
- 3 Bedrooms
- 2 Full Bathrooms
Laundry
- Laundry Room
- Laundry on lower level
- Dryer
- Washer
Attic
- Pull Down Stairs to Attic
- Unfinished Attic
Partially Finished Basement
- Heated Basement
- Walk-Out Basement
- Basement Fills Entire Space Under The House
- Interior Basement Entry
Parking
- 2 Car Garage
- Parking Deck
Outdoor Features
- Deck
Schools
- East Lyme High School
Utilities
- Central Air
- Baseboard Heating
- Hot Water Heating System
- Heating System Uses Oil
- Hot Water Circulator
- Oil Water Heater
- Fuel Tank Located in Basement
Listing and Financial Details
- Assessor Parcel Number 1469510
3D Interior and Exterior Tours
Floorplans
Map
Home Values in the Area
Average Home Value in this Area
Tax History
| Year | Tax Paid | Tax Assessment Tax Assessment Total Assessment is a certain percentage of the fair market value that is determined by local assessors to be the total taxable value of land and additions on the property. | Land | Improvement |
|---|---|---|---|---|
| 2025 | $7,694 | $274,680 | $167,160 | $107,520 |
| 2024 | $7,238 | $274,680 | $167,160 | $107,520 |
| 2023 | $6,834 | $274,680 | $167,160 | $107,520 |
| 2022 | $6,548 | $274,680 | $167,160 | $107,520 |
| 2021 | $5,851 | $205,240 | $133,700 | $71,540 |
| 2020 | $5,821 | $205,240 | $133,700 | $71,540 |
| 2019 | $5,786 | $205,240 | $133,700 | $71,540 |
| 2018 | $5,613 | $205,240 | $133,700 | $71,540 |
| 2017 | $5,369 | $205,240 | $133,700 | $71,540 |
| 2016 | $5,792 | $228,410 | $158,760 | $69,650 |
| 2015 | $5,644 | $228,410 | $158,760 | $69,650 |
| 2014 | $5,489 | $228,410 | $158,760 | $69,650 |
Property History
| Date | Event | Price | List to Sale | Price per Sq Ft |
|---|---|---|---|---|
| 11/22/2025 11/22/25 | For Sale | $440,000 | -- | $225 / Sq Ft |
Purchase History
| Date | Type | Sale Price | Title Company |
|---|---|---|---|
| Deed | -- | -- |
About the Listing Agent

Molly Bruno is a focused and driven real estate professional, with experience in both residential and commercial real estate sales.
Her mission is to serve and empower real estate professionals regarding their careers and investments through innovative solutions and state of the art marketing.
With over twenty years of experience in both e-commerce and brick and mortar retail, digital and print marketing, Molly has knowledge to bridge the gap between tradition and technology. She
Molly's Other Listings
Source: SmartMLS
MLS Number: 24141262
APN: ELYM-002103-000037
- 10 S Ledge Rock Rd
- 37 Stoneywood Dr
- 82 Roxbury Rd
- 80 Roxbury Rd
- 47 Oswegatchie Hills Rd
- 20 North Rd
- 46 Village Crossing Unit 46
- 32 Bishops Bay Rd
- 47 Village Crossing Unit 47
- 97 W Main St Unit 24
- 269 Flanders Rd Unit 1B
- 43 Roxbury Ct
- 43 Village Crossing Unit 43
- 468 Main St Unit 318
- 468 Main St Unit 111
- 55 Corey Ln
- 9 Columbus Ave
- 25 Marion Dr
- 185 Main St Unit 305
- 139 Oswegatchie Rd
- 155 Flanders Rd
- 1 Lighthouse Ln
- 10 N Cobblers Ct
- 1 Maple Tree Ln
- 11 King Arthur Dr Unit 2H
- 10 King Arthur Dr
- 95 Pennsylvania Ave
- 468 Main St
- 3 Rathbun Rd Unit 10
- 159 Boston Post Rd Unit 2C
- 36 Church Ln
- 19 Bayview Ave
- 85 Fairhaven Rd Unit 85A
- 110 Columbus Ave
- 94 N Bridebrook Rd Unit 310
- 94 N Bridebrook Rd Unit 205
- 94 N Bridebrook Rd Unit 805
- 94 N Bridebrook Rd Unit 201
- 94 N Bridebrook Rd Unit 701
- 94 N Bridebrook Rd
Ask me questions while you tour the home.





