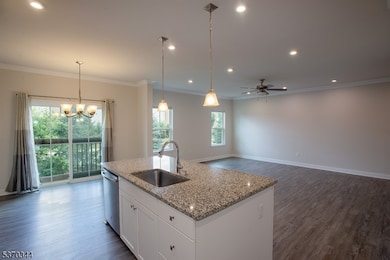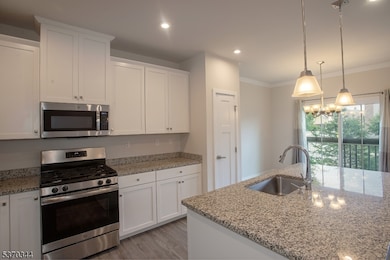Immaculate, Turnkey End Unit in the Heart of Sparta! This newer 3 bedrooms, 3.5 baths home offers three levels of beautifully finished living space. Step inside to find a freshly painted interior with upgraded trim, abundant natural & recessed lighting, and luxury vinyl plank flooring throughout the first floor. The open-concept main level features 9' ceilings, a gourmet kitchen with granite countertops, a center island with ample seating, pantry & stainless steel appliances, The dining area and spacious living room flow seamlessly together. Upstairs, the owner's suite is a true retreat with a tray ceiling, ceiling fan, walk-in closet & secondary closet, luxury en-suite bath with dual vanities, subway tiled shower & linen closet. Two additional bedrooms share a well-appointed full bath, large laundry room adds to everyday convenience. A sweet hallway nook offers a quiet reading corner. The beautifully finished basement expands your living options with a large family room, flex room, and a full bath perfect for guests. The sparkling two-car garage features epoxy flooring and adds style and function-just a couple steps to the kitchen. Throughout the home, you'll find plenty of storage. Community sports courts & playground. Located close to shopping. top-rated public and private schools, casual and fine dining, parks & rec, White Lake Fields, Sussex County YMCA, and major commuter routes... This home offers the perfect blend of comfort, convenience, and community.







