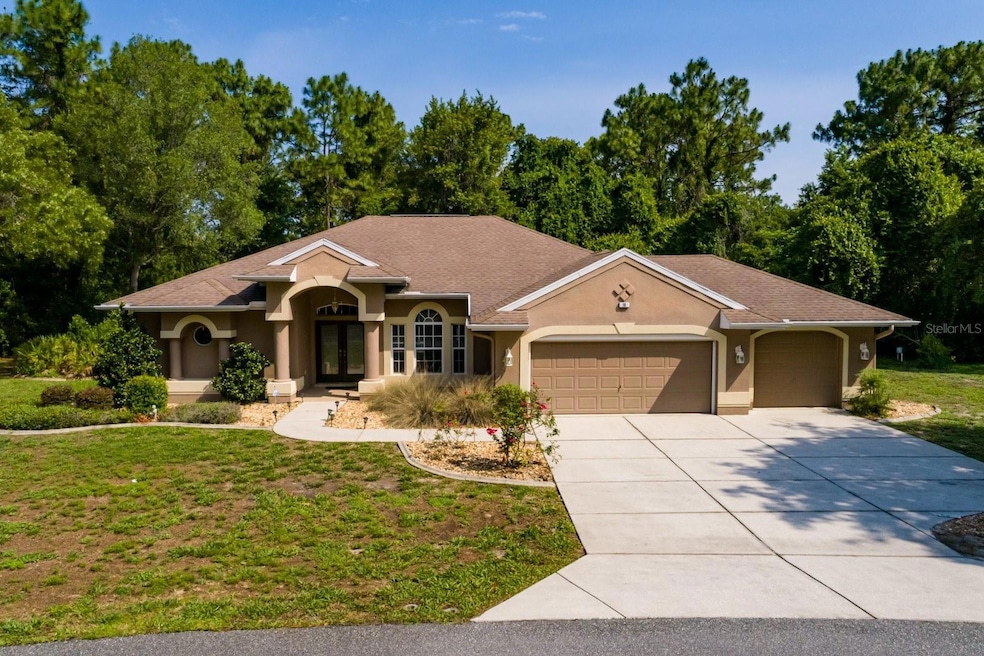
16 Dahoon Ct N Homosassa, FL 34446
Cypress Village at Sugarmill Woods NeighborhoodEstimated payment $2,744/month
Highlights
- Screened Pool
- Clubhouse
- Golf Cart Garage
- 0.56 Acre Lot
- Wooded Lot
- Separate Formal Living Room
About This Home
Fantastic opportunity to own this beautiful three-bedroom, two-bath, three-car garage pool home situated on a rare double lot totaling over half an acre in the desirable community of Sugar Mill Woods. Nestled on a quiet circular street with only eight homes, this property offers a peaceful and private setting. Located in a non-flood zone, the home boasts a spacious and well-designed split floor plan that is clean, move-in ready, and perfect for everyday living and entertaining. The oversized three-car garage provides ample space for vehicles, storage, or even a golf cart. Step inside to find large, open living areas with abundant natural light, a functional kitchen layout, and generous bedrooms. The primary suite includes a private bath and direct access to the pool and patio area. The sparkling pool is surrounded by a screened lanai and expansive yard space, creating an ideal outdoor oasis. Sugar Mill Woods is a unique community in Homosassa known for its natural beauty, serene environment, and proximity to the Gulf Coast. Residents enjoy access to the local golf and country club, nearby Homosassa Springs, and a variety of nature trails, all while being conveniently close to shopping, dining, and other urban amenities. Don’t miss this chance to own a rare property in one of Citrus County’s most desirable neighborhoods—schedule your private tour today!
Home Details
Home Type
- Single Family
Est. Annual Taxes
- $4,747
Year Built
- Built in 2005
Lot Details
- 0.56 Acre Lot
- Lot Dimensions are 67x120
- Southeast Facing Home
- Mature Landscaping
- Wooded Lot
- Landscaped with Trees
- Property is zoned PDR
HOA Fees
- $21 Monthly HOA Fees
Parking
- 3 Car Attached Garage
- Parking Pad
- Driveway
- On-Street Parking
- Golf Cart Garage
Home Design
- Slab Foundation
- Shingle Roof
- Block Exterior
Interior Spaces
- 1,920 Sq Ft Home
- 1-Story Property
- Crown Molding
- Ceiling Fan
- Separate Formal Living Room
- Formal Dining Room
- Inside Utility
- Laundry Room
Kitchen
- Eat-In Kitchen
- Dinette
- Range with Range Hood
- Microwave
- Dishwasher
Flooring
- Carpet
- Ceramic Tile
- Luxury Vinyl Tile
Bedrooms and Bathrooms
- 3 Bedrooms
- Split Bedroom Floorplan
- Walk-In Closet
- 2 Full Bathrooms
Pool
- Screened Pool
- In Ground Pool
- Gunite Pool
- Fence Around Pool
- Pool Tile
- Pool Lighting
Outdoor Features
- Enclosed patio or porch
- Exterior Lighting
Utilities
- Central Heating and Cooling System
- High Speed Internet
- Cable TV Available
Listing and Financial Details
- Visit Down Payment Resource Website
- Legal Lot and Block 27 / 18
- Assessor Parcel Number 18E-20S-13-0010-00180-0270
Community Details
Overview
- J. Cruz Association, Phone Number (352) 382-1900
- Sugarmill Woods Cypress Village Subdivision
Amenities
- Clubhouse
Recreation
- Tennis Courts
- Racquetball
- Community Pool
Map
Home Values in the Area
Average Home Value in this Area
Tax History
| Year | Tax Paid | Tax Assessment Tax Assessment Total Assessment is a certain percentage of the fair market value that is determined by local assessors to be the total taxable value of land and additions on the property. | Land | Improvement |
|---|---|---|---|---|
| 2024 | $4,437 | $329,888 | $37,740 | $292,148 |
| 2023 | $4,437 | $310,567 | $28,200 | $282,367 |
| 2022 | $3,861 | $273,871 | $21,000 | $252,871 |
| 2021 | $3,327 | $218,627 | $12,760 | $205,867 |
| 2020 | $3,032 | $197,919 | $10,500 | $187,419 |
| 2019 | $3,001 | $192,167 | $13,280 | $178,887 |
| 2018 | $1,933 | $179,149 | $10,980 | $168,169 |
| 2017 | $1,931 | $154,891 | $13,500 | $141,391 |
| 2016 | $1,952 | $151,705 | $13,500 | $138,205 |
| 2015 | $1,979 | $150,273 | $18,150 | $132,123 |
| 2014 | $2,026 | $149,080 | $12,312 | $136,768 |
Property History
| Date | Event | Price | Change | Sq Ft Price |
|---|---|---|---|---|
| 07/21/2025 07/21/25 | Pending | -- | -- | -- |
| 05/30/2025 05/30/25 | For Sale | $425,000 | +80.1% | $221 / Sq Ft |
| 12/26/2018 12/26/18 | Sold | $236,000 | -0.6% | $123 / Sq Ft |
| 11/26/2018 11/26/18 | Pending | -- | -- | -- |
| 11/17/2018 11/17/18 | For Sale | $237,500 | -- | $124 / Sq Ft |
Purchase History
| Date | Type | Sale Price | Title Company |
|---|---|---|---|
| Warranty Deed | $236,000 | Wollinka Wikle Title Ins Age | |
| Warranty Deed | $18,000 | Southern Sun Title Company | |
| Warranty Deed | $12,000 | Southern Sun Title Company |
Mortgage History
| Date | Status | Loan Amount | Loan Type |
|---|---|---|---|
| Previous Owner | $143,200 | New Conventional | |
| Previous Owner | $19,200 | No Value Available |
Similar Homes in Homosassa, FL
Source: Stellar MLS
MLS Number: TB8391706
APN: 18E-20S-13-0010-00180-0270
- 78 Linder Dr
- 32 Linder Cir
- 85 Linder Dr
- 7 Hoptree Ct
- 26 Beech St Unit 11
- 35 Beech St Unit 26
- 35 Beech St Unit 11
- 52 Douglas St
- 7217 S Straight Ave
- 49 Douglas St Unit 22
- 57 Douglas St Unit 108
- 57 Douglas St Unit 105
- 118 Linder Dr
- 63 Douglas St Unit 10
- 63 Douglas St Unit 11
- 7159 S Straight Ave
- 8 Pawpaw Ct S
- 35 Seagrape St
- 10 Pawpaw Ct S
- 11 Paw Ct S






