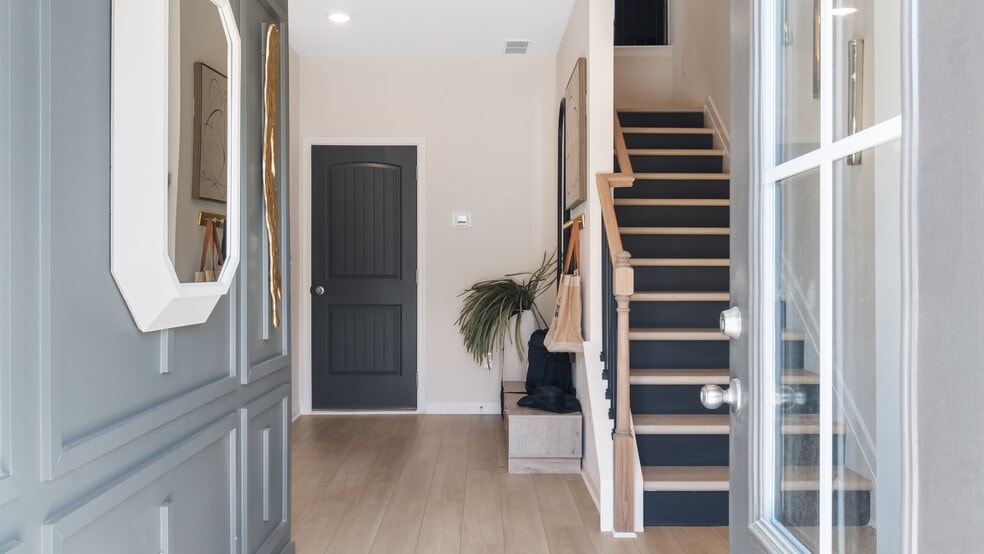
Total Views
40
4
Beds
3.5
Baths
1,897
Sq Ft
--
Price per Sq Ft
About This Home
Convenient Entry Options: Access the lower level through the main entry or the attached 2-car garage for added security and weather protection. Beautiful Kitchen Area: The middle floor features a lovely open-concept kitchen, family room, and breakfast area flooded with natural light. Flexible Space: The lower level features a large flex area that can be turned into a 4th bedroom or study. Luxurious Primary Retreat: Upstairs, discover a spacious primary suite with a walk-in closet and an en suite bathroom with dual sinks and a tile shower. Integrated deck.
Sales Office
Hours
| Monday - Saturday |
10:00 AM - 6:00 PM
|
| Sunday |
1:00 PM - 6:00 PM
|
Sales Team
Bill Howard
Felecia Sneed
Anthony Brown
Justin Hill
Elle Roberts
Felecia Sneed
Justin Hill
Felecia Sneed
Office Address
400 Daybreak Ln
Newnan, GA 30265
Driving Directions
Townhouse Details
Home Type
- Townhome
HOA Fees
- $175 Monthly HOA Fees
Parking
- 2 Car Garage
- Front Facing Garage
Taxes
- No Special Tax
Home Design
- New Construction
Interior Spaces
- 3-Story Property
- Living Room
Bedrooms and Bathrooms
- 4 Bedrooms
Community Details
- Association fees include ground maintenance
Map
Other Move In Ready Homes in Daybreak
About the Builder
DRB Homes brings decades of industry expertise to every home it builds, offering a personalized experience tailored to each homeowner’s unique needs. Understanding that no two homebuilding journeys are the same, DRB Homes empowers buyers to customize their living spaces, starting with a diverse portfolio of popular floor plans available in communities across the region.
Backed by the strength of the DRB Group—a dynamic organization encompassing two residential builder brands, a title company, and a development services branch—DRB Homes benefits from a full spectrum of resources. The DRB Group provides entitlement, development, and construction services across 14 states, 19 regions, and 35 markets, stretching from the East Coast to Arizona, Colorado, Texas, and beyond.
With an award-winning team and a commitment to quality, DRB Homes continues to set the standard for excellence in residential construction.
Nearby Homes
- Daybreak
- 1901 Daybreak Ln
- 1466 Newnan Crossing Blvd E
- 20 Nickel Dr Unit 9
- 37 Cobalt Ln Unit 82
- 16 Nickel Dr Unit 7
- 33 Cobalt Ln Unit 80
- 10 Mercury Unit 28
- 14 Cobalt Ln Unit 68
- 27 Cobalt Ln Unit 77
- 23 Cobalt Ln Unit 75
- 25 Cobalt Ln Unit 76
- 5.93 COMMERCIAL Newnan Crossing Bypass
- 0 Crescent St Unit 10695491
- Poplar Preserve
- 51 Burke Rd
- 0 Bullsboro Dr Unit 22355306
- 63 Thomaston St Unit 11
- 51 Thomaston St Unit 9
- 51 Thomaston St
Your Personal Tour Guide
Ask me questions while you tour the home.





