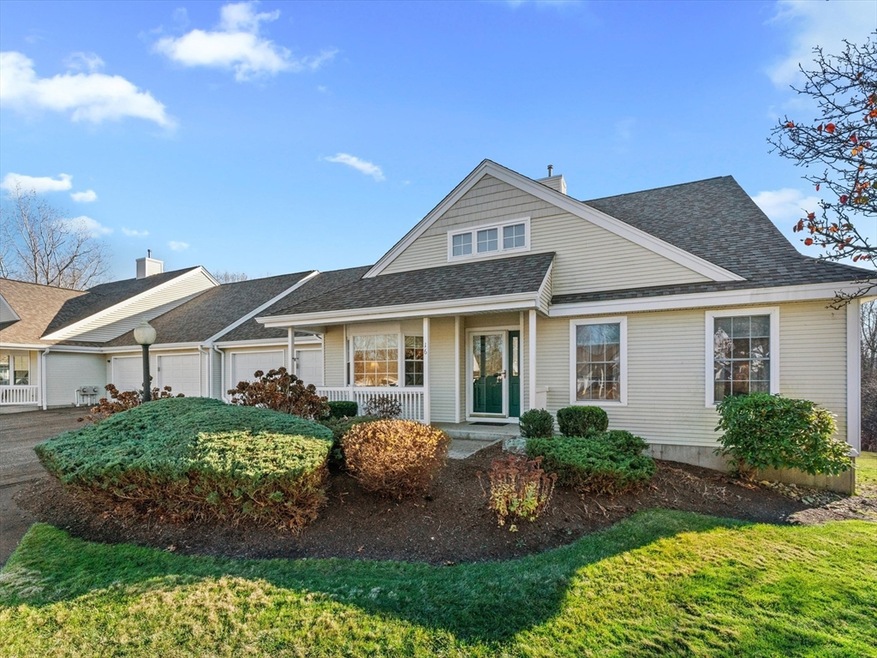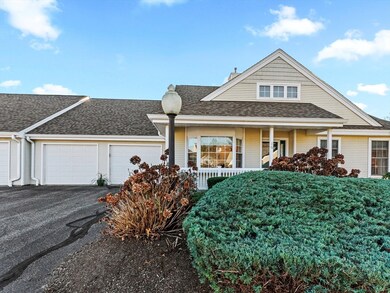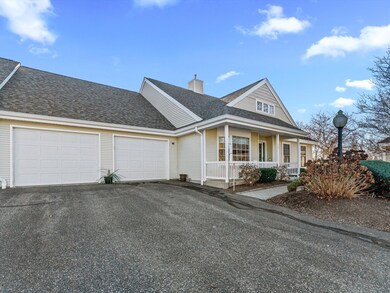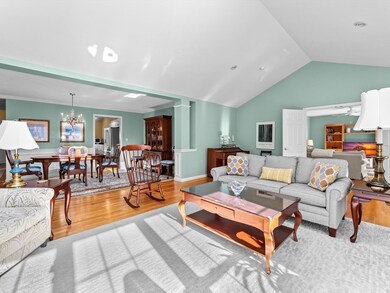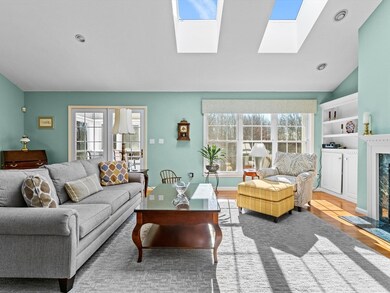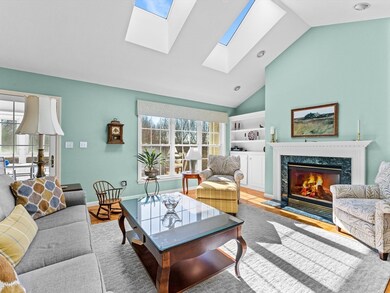
16 Deerfield Way Unit 93 Westborough, MA 01581
Highlights
- Fitness Center
- Open Floorplan
- Clubhouse
- Senior Community
- Landscaped Professionally
- Cathedral Ceiling
About This Home
As of December 2024FIRST SHOWINGS - OPEN HOUSE SATURDAY 11-1. This pristine ONE LEVEL living townhome with 2 CAR ATTACHED GARAGE is situated in the desirable Deerfield Way cul-de-sac. WALKER MEADOW is a sought after 55+ Active Adult Community with convenient access to shopping, restaurants, & highways. Spacious open floor plan with sunny & bright living room, dining room, & den complete with hardwoods floors throughout. NEW SKYLIGHTS & ROOF(in 2022). Fully cabineted eat-in kitchen, boasts lots of counter space & white cabinets. An inviting dining room has stylish wainscoting & crown molding. Huge vaulted ceiling living room offers GAS FIREPLACE, built-ins, & entry to SCREENED PORCH with private yard & woodland views. Large master suite has 7x13 walk-in closet, double vanity, soaking tub, & shower. The 2nd master suite is nearby w/a 2nd full bath. Large finished bright & airy walkout basement w/gameroom, office or 3rd bedroom, a full bathroom & multiple closets, plus tons of storage in the unfinished area
Last Agent to Sell the Property
Mathieu Newton Sotheby's International Realty Listed on: 11/21/2024
Last Buyer's Agent
Non Member
Non Member Office
Townhouse Details
Home Type
- Townhome
Est. Annual Taxes
- $11,554
Year Built
- Built in 2000
Lot Details
- Landscaped Professionally
HOA Fees
- $699 Monthly HOA Fees
Parking
- 2 Car Attached Garage
- Garage Door Opener
- Open Parking
- Off-Street Parking
- Deeded Parking
Home Design
- Half Duplex
- Frame Construction
- Shingle Roof
Interior Spaces
- 3,200 Sq Ft Home
- 2-Story Property
- Open Floorplan
- Chair Railings
- Crown Molding
- Wainscoting
- Tray Ceiling
- Cathedral Ceiling
- Ceiling Fan
- Skylights
- Recessed Lighting
- Insulated Windows
- Bay Window
- French Doors
- Living Room with Fireplace
- Dining Area
- Home Office
- Basement
Kitchen
- Range
- Microwave
- Dishwasher
- Stainless Steel Appliances
- Solid Surface Countertops
- Disposal
Flooring
- Wood
- Wall to Wall Carpet
- Ceramic Tile
Bedrooms and Bathrooms
- 2 Bedrooms
- Primary Bedroom on Main
- Walk-In Closet
- 3 Full Bathrooms
- Double Vanity
- Soaking Tub
- Bathtub with Shower
- Separate Shower
Laundry
- Laundry on main level
- Dryer
- Washer
Outdoor Features
- Patio
- Porch
Schools
- Hastings Elementary School
- Mill Pd/Gibbons Middle School
- Westboro High School
Utilities
- Central Air
- 2 Cooling Zones
- 2 Heating Zones
- Heating System Uses Natural Gas
- Heat Pump System
- 200+ Amp Service
Listing and Financial Details
- Legal Lot and Block 93 / 000062
- Assessor Parcel Number 3972917
Community Details
Overview
- Senior Community
- Association fees include maintenance structure, road maintenance, ground maintenance, snow removal, trash
- 100 Units
- Walker Meadow Community
Amenities
- Common Area
- Clubhouse
Recreation
- Fitness Center
- Putting Green
Pet Policy
- Pets Allowed
Ownership History
Purchase Details
Purchase Details
Home Financials for this Owner
Home Financials are based on the most recent Mortgage that was taken out on this home.Purchase Details
Purchase Details
Purchase Details
Similar Homes in the area
Home Values in the Area
Average Home Value in this Area
Purchase History
| Date | Type | Sale Price | Title Company |
|---|---|---|---|
| Not Resolvable | $557,500 | -- | |
| Not Resolvable | $540,000 | -- | |
| Deed | -- | -- | |
| Deed | -- | -- | |
| Deed | $547,500 | -- | |
| Deed | $547,500 | -- | |
| Deed | $377,700 | -- | |
| Deed | $377,700 | -- |
Mortgage History
| Date | Status | Loan Amount | Loan Type |
|---|---|---|---|
| Previous Owner | $100,000 | No Value Available |
Property History
| Date | Event | Price | Change | Sq Ft Price |
|---|---|---|---|---|
| 12/23/2024 12/23/24 | Sold | $785,000 | +6.8% | $245 / Sq Ft |
| 11/26/2024 11/26/24 | Pending | -- | -- | -- |
| 11/21/2024 11/21/24 | For Sale | $735,000 | +36.1% | $230 / Sq Ft |
| 04/25/2016 04/25/16 | Sold | $540,000 | -1.8% | $266 / Sq Ft |
| 02/26/2016 02/26/16 | Pending | -- | -- | -- |
| 01/28/2016 01/28/16 | For Sale | $550,000 | -- | $271 / Sq Ft |
Tax History Compared to Growth
Tax History
| Year | Tax Paid | Tax Assessment Tax Assessment Total Assessment is a certain percentage of the fair market value that is determined by local assessors to be the total taxable value of land and additions on the property. | Land | Improvement |
|---|---|---|---|---|
| 2025 | $10,787 | $662,200 | $0 | $662,200 |
| 2024 | $11,554 | $704,100 | $0 | $704,100 |
| 2023 | $10,235 | $607,800 | $0 | $607,800 |
| 2022 | $9,770 | $528,400 | $0 | $528,400 |
| 2021 | $9,657 | $520,900 | $0 | $520,900 |
| 2020 | $10,125 | $552,700 | $0 | $552,700 |
| 2019 | $9,198 | $501,800 | $0 | $501,800 |
| 2018 | $9,090 | $492,400 | $0 | $492,400 |
| 2017 | $8,765 | $492,400 | $0 | $492,400 |
| 2016 | $7,694 | $433,000 | $0 | $433,000 |
| 2015 | $7,841 | $421,800 | $0 | $421,800 |
Agents Affiliated with this Home
-
Michael Mathieu

Seller's Agent in 2024
Michael Mathieu
Mathieu Newton Sotheby's International Realty
(508) 366-9608
118 in this area
128 Total Sales
-
N
Buyer's Agent in 2024
Non Member
Non Member Office
-

Seller's Agent in 2016
Susan Bernstein
Coldwell Banker Realty - Framingham
(508) 371-4087
-
Laurie Fitzpatrick

Buyer's Agent in 2016
Laurie Fitzpatrick
Coldwell Banker Realty - Worcester
(508) 981-1478
17 Total Sales
Map
Source: MLS Property Information Network (MLS PIN)
MLS Number: 73314998
APN: WBOR-000027-000062-000093
- 196 -198 Turnpike Rd
- 5 Sheffield Way Unit 65
- 7 Shaker Way
- 11 Shaker Way Unit 4
- 7 Stagecoach Cir Unit 7
- 6 Treetop Park Unit B-4
- 153 Milk St Unit 4
- 165 Turnpike Rd Unit 43
- 165 Turnpike Rd Unit 11
- 165 Turnpike Rd Unit 37
- 49 Robin Rd
- 78 Summer Street Extension Unit 1
- 14 Mayberry Dr Unit 12
- 8A Mayberry Dr Unit 3
- 17 Fisher St
- 37 Church St
- 6 Peters Farm Way Unit 406
- 68 Lyman St
- 14 Parkman St
- 24 Blake St
