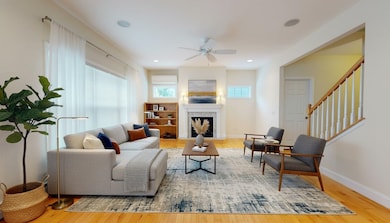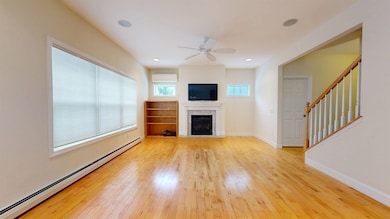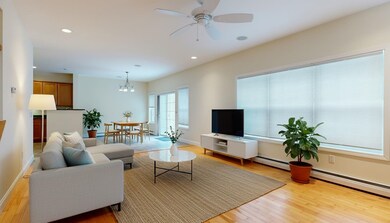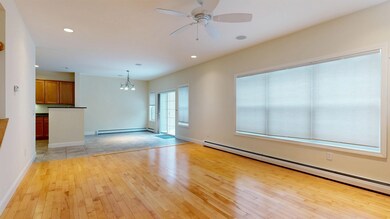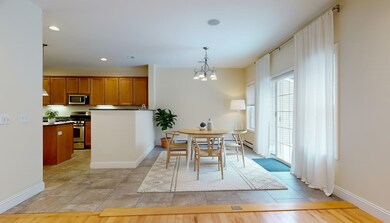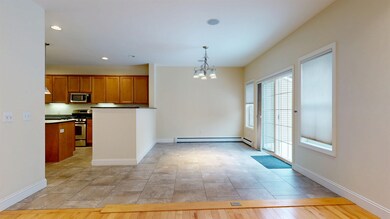16 Dunbar Dr Essex Junction, VT 05452
Estimated payment $4,039/month
Highlights
- Deck
- Wood Flooring
- Natural Light
- Thomas Fleming School Rated A-
- 2 Car Attached Garage
- Soaking Tub
About This Home
Open House Sunday November 16th! Discover the perfect blend of comfort, space, and move-in-ready convenience in this beautiful 3-bedroom townhouse. A welcoming front office with French doors provides a quiet space for work, hobbies or reading. Hardwood floors flow across the first and second levels, leading to an inviting living room with a gas fireplace, mantel, and built-in—ideal for relaxing or hosting guests. The kitchen features granite countertops, an island & stainless-steel appliances that opens to the dining area and a private deck with an awning overlooking peaceful woods.
Upstairs, a serene primary suite offers a vaulted ceiling, walk-in closet and a spacious bath with two vanities, a shower and separate soaking tub. Two guest rooms, a full bath, and a laundry room with side-by-side units and a utility sink complete the second floor. The finished lower level adds wonderful flexibility with a daylight family room, large storage room, utility room and a half bath plumbed for a future 3⁄4 shower.
Practical features include affordable condo fee, gas hot water heat, a first-floor mini-split for A/C and a finished 2-car garage to keep vehicles protected year-round. Located in a friendly neighborhood with sidewalks and easy access to Village Five Corners, shopping, dining, schools, and parks. With a simple commute to Burlington, the UVM Medical Center, Williston, Montpelier, and I-89, this home offers a comfortable, low-maintenance lifestyle in an unbeatable location.
Open House Schedule
-
Sunday, November 16, 20251:00 to 3:00 pm11/16/2025 1:00:00 PM +00:0011/16/2025 3:00:00 PM +00:00Add to Calendar
Townhouse Details
Home Type
- Townhome
Est. Annual Taxes
- $10,076
Year Built
- Built in 2013
Parking
- 2 Car Attached Garage
- Automatic Garage Door Opener
- Driveway
- Off-Street Parking
Home Design
- Shingle Roof
- Vinyl Siding
Interior Spaces
- Property has 2 Levels
- Ceiling Fan
- Natural Light
- Combination Kitchen and Dining Room
Kitchen
- Dishwasher
- Kitchen Island
Flooring
- Wood
- Tile
Bedrooms and Bathrooms
- 3 Bedrooms
- En-Suite Bathroom
- Walk-In Closet
- Soaking Tub
Laundry
- Dryer
- Washer
Finished Basement
- Basement Fills Entire Space Under The House
- Interior Basement Entry
Schools
- Albert D. Lawton Intermediate
- Essex High School
Utilities
- Mini Split Air Conditioners
- Mini Split Heat Pump
- Baseboard Heating
- Hot Water Heating System
- Cable TV Available
Additional Features
- Hard or Low Nap Flooring
- Deck
- Landscaped
Community Details
Recreation
- Snow Removal
Additional Features
- Whitcomb Heights Subdivision
- Common Area
Map
Home Values in the Area
Average Home Value in this Area
Tax History
| Year | Tax Paid | Tax Assessment Tax Assessment Total Assessment is a certain percentage of the fair market value that is determined by local assessors to be the total taxable value of land and additions on the property. | Land | Improvement |
|---|---|---|---|---|
| 2024 | $9,001 | $349,300 | $0 | $349,300 |
| 2023 | $9,001 | $349,300 | $0 | $349,300 |
| 2022 | $7,598 | $349,300 | $0 | $349,300 |
| 2021 | $7,706 | $349,300 | $0 | $349,300 |
| 2020 | $7,708 | $349,300 | $0 | $349,300 |
| 2019 | $7,220 | $349,300 | $0 | $349,300 |
| 2018 | $7,164 | $349,300 | $0 | $349,300 |
| 2017 | $8,205 | $349,300 | $0 | $349,300 |
| 2016 | $3,206 | $349,300 | $0 | $349,300 |
Property History
| Date | Event | Price | List to Sale | Price per Sq Ft |
|---|---|---|---|---|
| 11/13/2025 11/13/25 | For Sale | $607,000 | -- | $215 / Sq Ft |
Purchase History
| Date | Type | Sale Price | Title Company |
|---|---|---|---|
| Deed | $213,688 | -- | |
| Deed | $213,688 | -- | |
| Deed | $213,688 | -- | |
| Interfamily Deed Transfer | -- | -- | |
| Interfamily Deed Transfer | -- | -- | |
| Interfamily Deed Transfer | -- | -- | |
| Deed | $339,900 | -- | |
| Deed | $339,900 | -- |
Source: PrimeMLS
MLS Number: 5069544
APN: (066) 1103001-115
- 66 Dunbar Dr
- 70 Dunbar Dr
- 12 Greenwood Ave
- 6 Greenwood Ave
- 17 S Street Ln
- 11 Tyler Dr
- 112 Abnaki Ave
- 118 Abnaki Ave
- 197 James Brown Dr Unit 3
- 16 Seneca Ave
- 110 Iroquois Ave
- 22 Shirley Cir
- 222 Eastview Cir
- 86 Pearl St
- 255 Eastview Cir
- 61 Pearl St Unit 11
- 31 Pearl St
- 67 Pearl St Unit 5
- 37 Mountain View Blvd
- 16 Lincoln St
- 84 Park St
- 11 Park St
- 44 Park St
- 4 Pearl St
- 1 Camp St Unit 1
- 62 Lincoln St
- 4 Church St Unit 1
- 197 Pearl St
- 241 Pearl St
- 35 Brickyard Rd Unit 33
- 119 Main St Unit 4A
- 305 Lime Kiln Rd
- 2 Tiffany Ln
- 375 Autumn Pond Way
- 36 Catamount Ln
- 172 White St
- 60 Brickyard Rd
- 10 Eagle Crest
- 144 Knight Ln
- 23 Bayberry Ln

