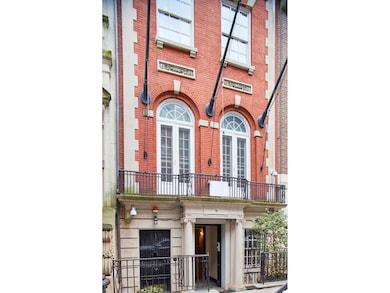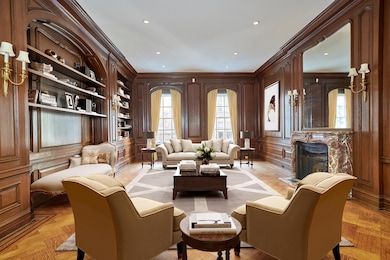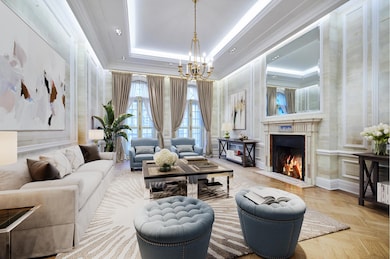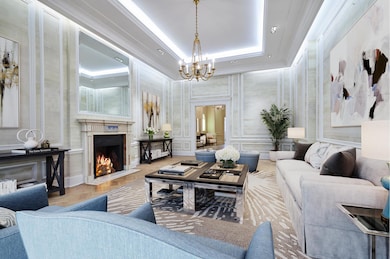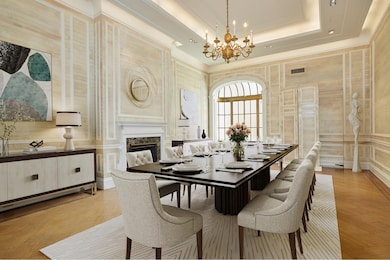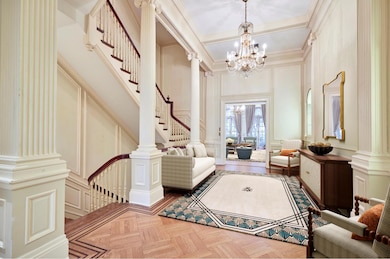16 E 76th St New York, NY 10021
Upper East Side NeighborhoodEstimated payment $99,586/month
Highlights
- 8 Fireplaces
- 5-minute walk to 77 Street (4,6 Line)
- Cooling Available
- P.S. 6 Lillie D. Blake Rated A
- Elevator
- 5-minute walk to Central Park
About This Home
PREVIOUS HOME OF GUCCI FAMILY, CALVIN KLEIN AND ITALIAN AMBASSADOR TO THE UN.
Constructed in the twilight of the Gilded Age, 16 East 76th Street is a handsome 1902 brick and limestone neo-Georgian townhouse designed by renowned architects Hoppin & Koen for prominent lawyer Moncure Robinson. More recently this home was renovated and occupied by fashion mogul, Calvin Klein, who sold it to the Republic of Italy to be the residence for their Ambassador to the UN. Mr. Klein purchased this home from the Gucci family. The townhouse occupies one of the most coveted locations in the city, just off Central Park, within one block of the Carlyle and Mark Hotels and close to world-class restaurants, shopping and museums. Casa Tua, an exclusive private social club, just opened in the recently refurbished Surrey Hotel two doors away. The Children's Gate entrance to Central Park, conveniently located near a new playground, Alice in Wonderland statue and toy boat pond, is entered at 76th Street and Fifth Avenue. This is one of the finest townhouse blocks off Fifth Avenue with 12 of the 15 houses on the block (80%) being single unit, 4 times the average. This property provides the only opportunity to purchase a 10,000 square foot townhouse between Fifth and Madison Avenues for less than $24,000,000. Suggested plans and construction estimates at end of photos provided by Drew Lang, Founding Principal of Lang Architecture.
The house has a large footprint, built nearly full on a 102" lot with 16 rooms, including 6 bedrooms, 6 bathrooms, 2 powder rooms and elevator serving six levels in 10,258 square feet, including the 1,693 square foot basement. Impressive features include an exquisite brick and limestone neo-Georgian facade, a grand entrance hall and staircase, a magnificent parlor floor with elegant living room and formal dining room seating 16 for diplomatic dinners, 8 fireplaces, soaring ceilings and brilliant sunlight.
Enter the ground floor through a planted forecourt and two sets of cast iron and glass doors into a grand entrance hall with marble fireplace leading to an elegant staircase. Adjacent to the entrance hall are closets, a powder room and an elevator serving all 6 levels of the house. There is also a service entrance from the street leading to a kitchen, pantry, office and garden at the back of the house.
The parlor floor has 13" ceilings and consists of a large living room, grand stair hall and formal dining room. The living room features French doors opening onto a wrought iron balcony and a marble fireplace. The dining room features a bay window overlooking the garden and a marble fireplace. There is also a large butler's pantry connected to the kitchen downstairs.
The third floor has 11" ceilings and consists of a large wood-paneled library with marble fireplace and a primary bedroom with two large dressing rooms and a windowed primary bathroom.
The fourth floor has 10'6" ceilings and consists of two large bedrooms, each with private bathroom and dressing room. The rear bedroom also has a study.
The fifth floor has 11" ceilings. There is a bedroom in the front with private bathroom and dressing room. The rest of the floor is a sun-flooded modernist penthouse with large loft-like living room, fireplace, enormous skylight, kitchen, butler's pantry and powder room. There is access to a 1600 square foot roof which can easily be developed into a magnificent roof garden.
The 1,693 square foot basement has 2 windowed staff bedrooms, each with bathroom, along with a large laundry room in the rear. In the front is a 110 square foot wine cellar with 13" ceilings. The rest of this level contains numerous storage and mechanical rooms.
Listing Agent
Douglas Elliman Real Estate License #30VA0599615 Listed on: 02/18/2025

Home Details
Home Type
- Single Family
Est. Annual Taxes
- $183,084
Year Built
- Built in 1901
Lot Details
- 1,938 Sq Ft Lot
- Lot Dimensions are 102.00x19.00
Home Design
- Entry on the 1st floor
Interior Spaces
- 10,258 Sq Ft Home
- 8 Fireplaces
- Basement
Bedrooms and Bathrooms
- 6 Bedrooms
Laundry
- Laundry Room
- Washer Dryer Allowed
- Washer Hookup
Utilities
- Cooling Available
Listing and Financial Details
- Legal Lot and Block 0062 / 01390
Community Details
Overview
- Lenox Hill Subdivision
- 5-Story Property
Amenities
- Elevator
Map
Home Values in the Area
Average Home Value in this Area
Tax History
| Year | Tax Paid | Tax Assessment Tax Assessment Total Assessment is a certain percentage of the fair market value that is determined by local assessors to be the total taxable value of land and additions on the property. | Land | Improvement |
|---|---|---|---|---|
| 2025 | -- | $1,699,440 | $252,681 | $1,446,759 |
| 2024 | -- | $1,391,880 | $444,420 | $1,100,824 |
| 2023 | $0 | $1,465,800 | $444,420 | $1,021,380 |
| 2022 | $0 | $1,341,720 | $444,420 | $897,300 |
| 2021 | $0 | $1,336,260 | $444,420 | $891,840 |
| 2020 | $0 | $1,521,960 | $444,420 | $1,077,540 |
| 2019 | $0 | $1,599,240 | $444,420 | $1,154,820 |
| 2018 | $0 | $759,632 | $251,749 | $507,883 |
| 2017 | $0 | $716,635 | $189,928 | $526,707 |
| 2016 | $0 | $711,255 | $226,358 | $484,897 |
| 2015 | -- | $670,999 | $277,420 | $393,579 |
| 2014 | -- | $633,027 | $295,090 | $337,937 |
Property History
| Date | Event | Price | List to Sale | Price per Sq Ft |
|---|---|---|---|---|
| 05/13/2025 05/13/25 | Price Changed | $16,000,000 | -17.9% | $1,560 / Sq Ft |
| 02/18/2025 02/18/25 | For Sale | $19,500,000 | -- | $1,901 / Sq Ft |
Source: Real Estate Board of New York (REBNY)
MLS Number: RLS20003853
APN: 1390-0062
- 20 E 76th St Unit 14 A
- 20 E 76th St Unit 15 C
- 20 E 76th St Unit 11 B
- 20 E 76th St Unit 12 A
- 20 E 76th St Unit 12 B
- 20 E 76th St Unit 14 C
- 20 E 76th St Unit 15 A
- 20 E 76th St Unit PH2
- 20 E 76th St Unit PH1
- 18 E 76th St Unit 5
- 30 E 76th St Unit 12AB
- 32 E 76th St Unit 605
- 32 E 76th St Unit 1403
- 14 E 75th St Unit 4 A
- 14 E 75th St Unit 7E
- 35 E 75th St Unit PHE
- 35 E 76th St Unit 415
- 35 E 76th St Unit 815
- 35 E 76th St Unit PH3407
- 38 E 76th St
- 7 E 75th St Unit FL4-ID1704
- 7 E 75th St Unit FL3-ID1615
- 7 E 75th St Unit FL3-ID1568
- 970 Madison Ave Unit FL2-ID1039007P
- 952 5th Ave Unit FL8-ID871
- 952 5th Ave Unit FL6-ID998
- 952 5th Ave Unit FL6-ID1087
- 952 5th Ave Unit FL4-ID425
- 988 Madison Ave Unit FL4-ID1039020P
- 501 E 74th St Unit FL10-ID1572
- 501 E 74th St Unit FL10-ID1595
- 52 E 78th St Unit PH10E
- 923 5th Ave Unit 4A
- 985 5th Ave Unit FL21-ID1768
- 985 5th Ave Unit FL24-ID1404
- 985 5th Ave Unit FL25-ID1192
- 985 5th Ave Unit FL16-ID1276
- 113 E 77th St Unit 2A
- 151 E 80th St Unit ID1271255P
- 737 Park Ave Unit 15-C

