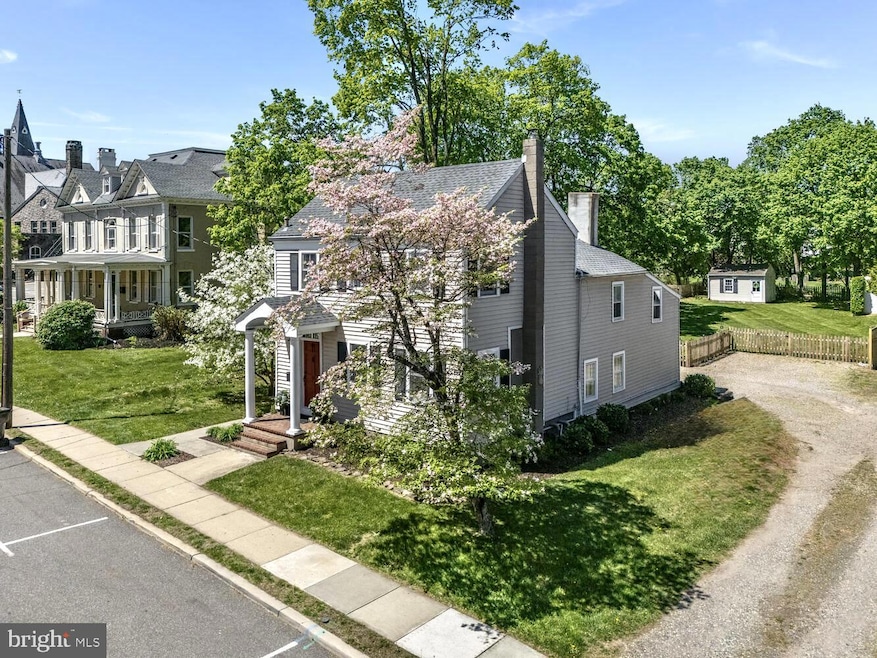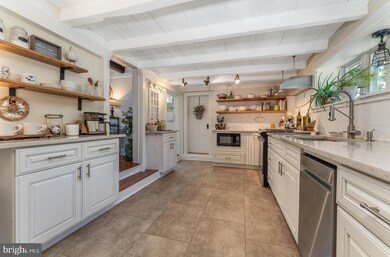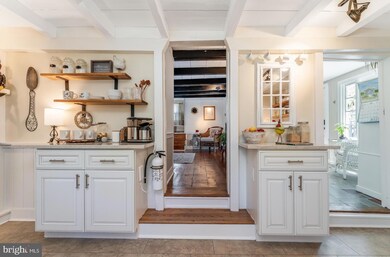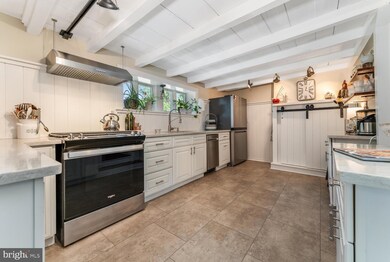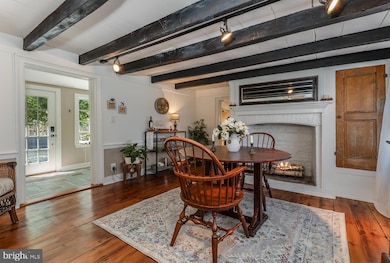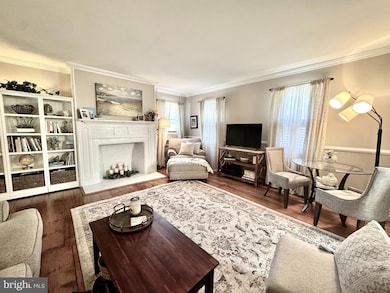Updates valued at over $90k. Updated turnkey home on a quieter street/large lot (1/3 acre) with privacy & space unique to town living. Timeless character & modern UPDATES: refinished pumpkin pine floors, custom moldings, NEW ROOF (2025), updated KITCHEN (2022), furnace/hot water (2021), 2 new ultra-quiet AC units (2022), new front door, freshly painted walls, five decorative fireplaces (all non-functioning), refreshed baths, 1st floor laundry, & finished attic for storage. Outside: fenced-in yard, driveway with abundant off-street parking, detached garage and shed as well as a bluestone patio, fire pit & screened gazebo.A welcoming entrance foyer leads to a sunlit living room with a stately fireplace, crown & chair rail moldings. The living room flows into the charming dining room with exposed beams, fireplace, & storage closet. KIT UPDATES: includes custom cabinetry, quartz counters, shiplap walls, new SS appliances, and a fireplace converted to a pantry with barn doors. Completing the main level is a charming bluestone-floored sunroom, and powder room/laundryThe primary bedroom is a personal retreat with vaulted ceiling, exposed beams, ceiling fan, fireplace, & pumpkin pine floors. A walk-through bedroom is an ideal a nursery, siting room, office, etc. Additional bedroom is spacious & has crown molding & ceiling fan. The full bath has a vanity with a marble counter, updated lighting, & storage closet.

