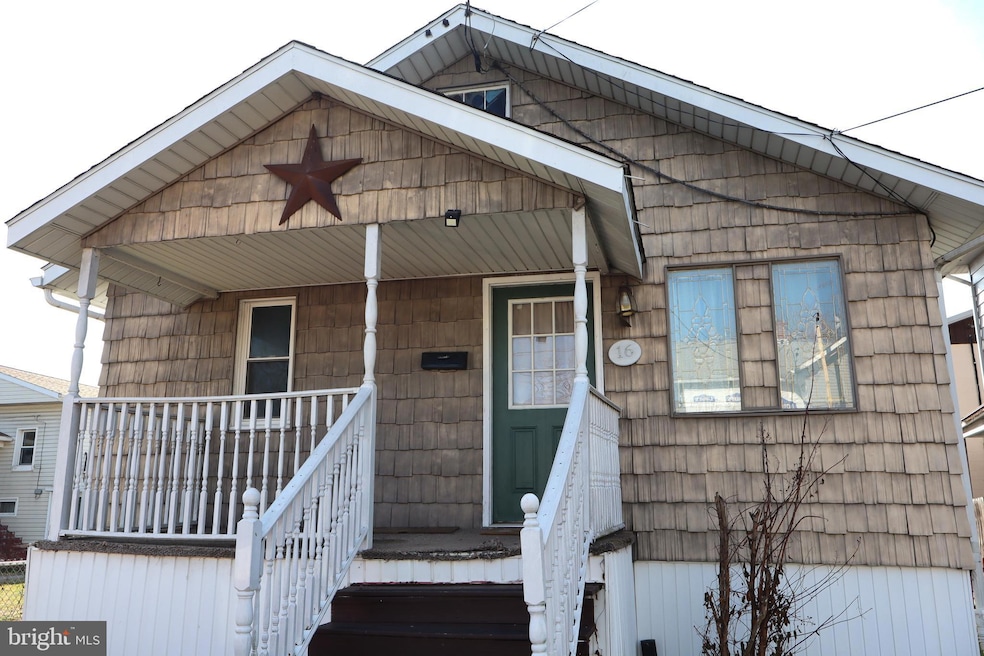16 E Second Ave Ridgeley, WV 26753
Estimated payment $647/month
Highlights
- City View
- Cathedral Ceiling
- Main Floor Bedroom
- Open Floorplan
- Space For Rooms
- No HOA
About This Home
Price has Just been lowered !... There is Still time to take Advantage of the New Lower Interest Rates!
Charming Bungalow in the Heart of Ridgely WV. Welcome to this adorable one-bedroom, one-bath bungalow offering surprising space, warm character, and efficient living. Step inside to a bright living room featuring cathedral ceilings and a beautiful skylight that fills the home with natural sunlight. The eat-in kitchen provides comfortable table space, making it ideal for a kitchen-dining combo. Plenty of kitchen counter space for meal prep and do not forget the dishwasher which was added by the Seller and makes all meal clean up Easy and Fast!
A cozy loft on the second level offers flexible use—perfect for a hobby/craft area, or additional storage. The partially finished basement adds even more versatility, with room for an additional living area, home office, workout space, or organized storage.
Enjoy a fully fenced, flat backyard—great for pets, outdoor entertaining, gardening, or simply relaxing. Gas heat keeps the home efficient and cost-effective year-round. Central AC means your Summers will always be Comfortable and Cool.
End your Day by watching the Sunset on the Front Porch or just sit a while and Relax. Whether you’re a first-time home buyer, downsizing, or looking for a charming and manageable home in a convenient location, this bungalow is full of opportunity and comfort.
Home Details
Home Type
- Single Family
Est. Annual Taxes
- $553
Year Built
- Built in 1948 | Remodeled in 2022
Lot Details
- 3,641 Sq Ft Lot
- Level Lot
- Back Yard Fenced
- Property is in good condition
- Property is zoned 101
Parking
- On-Street Parking
Property Views
- City
- Mountain
Home Design
- Bungalow
- Permanent Foundation
- Frame Construction
- Asphalt Roof
Interior Spaces
- 672 Sq Ft Home
- Property has 2 Levels
- Open Floorplan
- Cathedral Ceiling
- Ceiling Fan
- Combination Kitchen and Dining Room
- Electric Oven or Range
Flooring
- Carpet
- Laminate
Bedrooms and Bathrooms
- 1 Main Level Bedroom
- 1 Full Bathroom
- Bathtub with Shower
Laundry
- Dryer
- Washer
Partially Finished Basement
- Connecting Stairway
- Interior and Exterior Basement Entry
- Space For Rooms
- Laundry in Basement
Outdoor Features
- Shed
- Porch
Utilities
- Forced Air Heating and Cooling System
- Electric Water Heater
- Cable TV Available
Community Details
- No Home Owners Association
- Ridgeley Subdivision
Listing and Financial Details
- Tax Lot 29
- Assessor Parcel Number 05 4001600000000
Map
Property History
| Date | Event | Price | List to Sale | Price per Sq Ft |
|---|---|---|---|---|
| 12/15/2025 12/15/25 | Price Changed | $115,000 | -8.0% | $171 / Sq Ft |
| 11/24/2025 11/24/25 | For Sale | $125,000 | -- | $186 / Sq Ft |
Source: Bright MLS
MLS Number: WVMI2003874
- 83 Knobley St
- 209 Blocker St
- 0 Knobley Rd Unit WVMI2002020
- 160 Main St
- LOT 25 Moccasin Path
- 46 Boone St
- 28 Boone St
- 30 W First St
- 14 Virginia Ave
- 905 Maryland Ave
- 28 Virginia Ave
- 101 Greene St
- 220 Oak St
- 880 Maryland Ave
- 878 Maryland Ave
- 11 S Smallwood St
- 511 Patterson Ave
- 15 W Second St
- 501 Rose Hill Ave
- 18 Greene St
- 15 N Lee St
- 106 Arch St
- 133 Arch St
- 109 Grand Ave Unit B
- 215 Arch St Unit A
- 307 Arch St
- 328 Virginia Ave Unit A
- 328 Fayette St Unit 10
- 410 Fayette St
- 201 Spring St Unit Lower
- 201 Spring St Unit Upper
- 513 Fayette St
- 229 Baltimore Ave
- 225 Charles St Unit A
- 785 Fayette St
- 529 N Centre St Unit Rear
- 311 Columbia St Unit 8
- 311 Columbia St Unit 11
- 329 Bedford St
- 740 N Mechanic St







