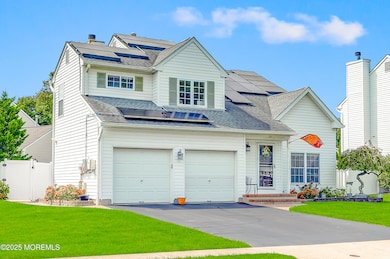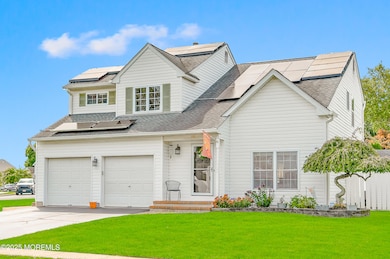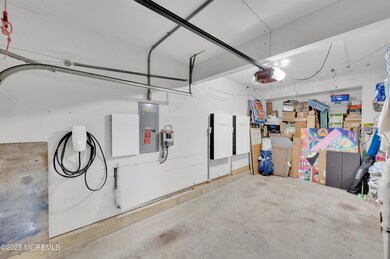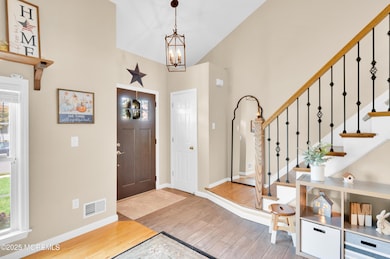16 E Shenendoah Rd Howell, NJ 07731
East Howell NeighborhoodEstimated payment $5,070/month
Highlights
- Very Popular Property
- Solar Power System
- Colonial Architecture
- Howell High School Rated A-
- New Kitchen
- Wood Flooring
About This Home
Welcome to Parkside! This beautifully updated 4 bedroom, 2.5 bath home with a full finished basement, situated on a generous corner lot. The open-concept main level highlights a modern, updated kitchen that flows seamlessly into the dining room ideal for entertaining and everyday living. Upstairs, the spacious main bedroom offers a private en-suite bathroom. Additional bedrooms are bright and versatile, providing space for family, guests, or a home office.The finished basement expands your living options, perfect for a home theater, gym or playroom. Enjoy the benefits of well water for the in ground sprinkler system keeping utility costs low. Energy efficiency is built in with solar panels and a Tesla Powerwall that doubles as a generator. Don't miss your chance to make it yours
Listing Agent
NextHome Realty Premier Properties License #2187219 Listed on: 09/10/2025

Home Details
Home Type
- Single Family
Est. Annual Taxes
- $11,623
Year Built
- Built in 1998
Lot Details
- 0.25 Acre Lot
- Fenced
- Corner Lot
Parking
- 2 Car Attached Garage
- Garage Door Opener
- Driveway
Home Design
- Colonial Architecture
- Shingle Roof
- Vinyl Siding
Interior Spaces
- 1,866 Sq Ft Home
- 2-Story Property
- Tray Ceiling
- Ceiling height of 9 feet on the main level
- Ceiling Fan
- Recessed Lighting
- Light Fixtures
- Gas Fireplace
- Blinds
- Pull Down Stairs to Attic
Kitchen
- New Kitchen
- Gas Cooktop
- Microwave
- Dishwasher
- Kitchen Island
- Granite Countertops
Flooring
- Wood
- Laminate
- Ceramic Tile
Bedrooms and Bathrooms
- 4 Bedrooms
- Walk-In Closet
- Primary Bathroom is a Full Bathroom
- Primary Bathroom Bathtub Only
Laundry
- Dryer
- Washer
Finished Basement
- Heated Basement
- Basement Fills Entire Space Under The House
Home Security
- Home Security System
- Storm Doors
Eco-Friendly Details
- Solar Power System
- Solar owned by seller
Outdoor Features
- Patio
- Shed
Utilities
- Forced Air Heating and Cooling System
- Power Generator
- Well
- Natural Gas Water Heater
Community Details
- No Home Owners Association
- Parkside At How Subdivision
- Electric Vehicle Charging Station
Listing and Financial Details
- Exclusions: dining room light fixture
- Assessor Parcel Number 21-00042-10-00019
Map
Home Values in the Area
Average Home Value in this Area
Tax History
| Year | Tax Paid | Tax Assessment Tax Assessment Total Assessment is a certain percentage of the fair market value that is determined by local assessors to be the total taxable value of land and additions on the property. | Land | Improvement |
|---|---|---|---|---|
| 2025 | $11,623 | $697,100 | $387,300 | $309,800 |
| 2024 | $10,942 | $656,300 | $327,300 | $329,000 |
| 2023 | $10,942 | $588,600 | $267,300 | $321,300 |
| 2022 | $9,456 | $483,200 | $177,300 | $305,900 |
| 2021 | $9,456 | $413,300 | $142,300 | $271,000 |
| 2020 | $9,957 | $430,300 | $162,300 | $268,000 |
| 2019 | $9,802 | $415,700 | $152,300 | $263,400 |
| 2018 | $9,873 | $416,600 | $162,300 | $254,300 |
| 2017 | $9,228 | $385,000 | $132,300 | $252,700 |
| 2016 | $8,903 | $366,700 | $120,300 | $246,400 |
| 2015 | $8,790 | $358,200 | $112,300 | $245,900 |
| 2014 | $7,810 | $295,400 | $141,900 | $153,500 |
Property History
| Date | Event | Price | Change | Sq Ft Price |
|---|---|---|---|---|
| 09/10/2025 09/10/25 | For Sale | $769,900 | -- | $413 / Sq Ft |
Purchase History
| Date | Type | Sale Price | Title Company |
|---|---|---|---|
| Deed | $389,000 | -- | |
| Deed | $192,681 | -- |
Mortgage History
| Date | Status | Loan Amount | Loan Type |
|---|---|---|---|
| Open | $328,000 | Credit Line Revolving | |
| Closed | $59,900 | Credit Line Revolving | |
| Closed | $296,000 | New Conventional | |
| Closed | $106,400 | Credit Line Revolving | |
| Closed | $275,000 | New Conventional | |
| Closed | $200,000 | No Value Available | |
| Previous Owner | $120,000 | No Value Available |
Source: MOREMLS (Monmouth Ocean Regional REALTORS®)
MLS Number: 22527461
APN: 21-00042-10-00019
- 8 Bryce Canyon Rd
- 22 Roe Ln
- 81 W Shenendoah Rd
- 4 Hummingbird Ct
- 501 Newtons Corner Rd
- 517 Newtons Corner Rd
- 2 Higgins Ct
- 150 Easy St
- 2529 Allenwood Lakewood Rd
- 11 Desiree Ct
- 29 Woodview Dr
- 174 Ramtown Greenville Rd
- 28 Tulip Ct
- 15 Bristlecone Dr
- 11 Bristlecone Dr
- 49 Davids Ln
- 51 Davids Ln
- 4 Davids Ln
- 15 Tamarack St
- 47 Bristlecone Dr
- 19 Sally St
- 15 Bristlecone Dr
- 264 Victory Rd
- 50 Burton Dr
- 819 Constitution Dr
- 1180 Rachel Ct
- 435 Lakewood Farmingdale Rd
- 15 Briar Mills Dr
- 529 Alexander Rd
- 321 Locust Ave
- 1134 Sawmill Rd Unit 151
- 105 Creek Rd Unit 469
- 39 Blake Cir
- 13 Creek Rd Unit 13
- 236 Sawmill Rd Unit B
- 216 Sawmill Rd Unit B
- 61 Berkshire Dr
- 524 3rd Ave
- 81 Fairway Ct
- 70 Pinehurst Dr






