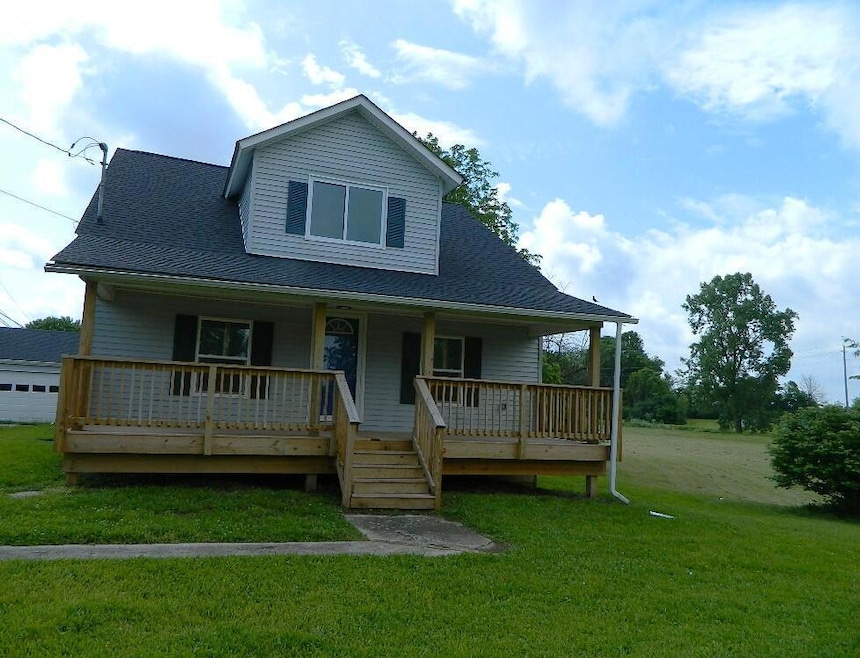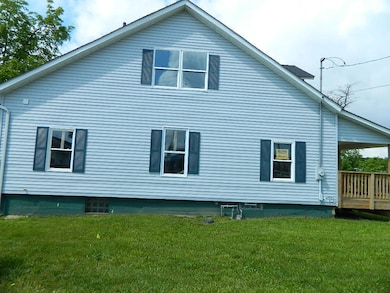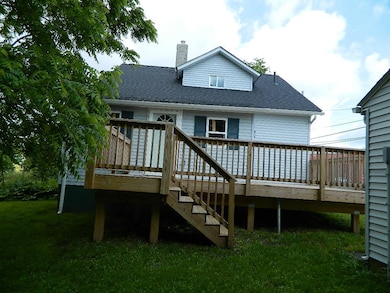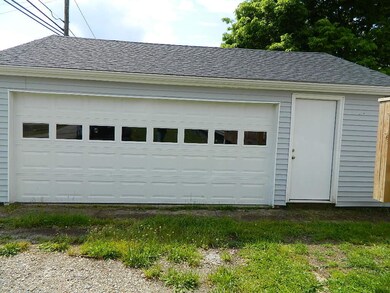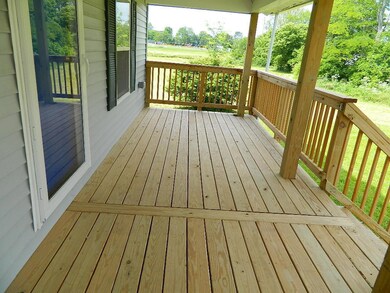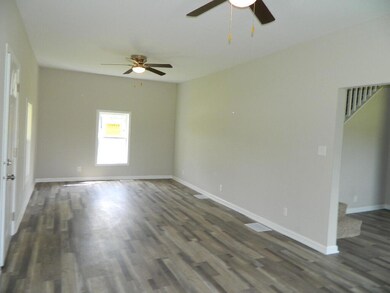16 E Walnut St Jeffersonville, OH 43128
Estimated payment $1,613/month
Total Views
11,383
3
Beds
1.5
Baths
2,372
Sq Ft
$114
Price per Sq Ft
Highlights
- Deck
- 2 Car Detached Garage
- Walk-In Closet
- No HOA
- Porch
- Forced Air Heating and Cooling System
About This Home
Wonderfully updated 4 bedroom, 1 1/2 bath home with large living room, formal dining room, updated kitchen, full bath and bed on 1st floor with back porch leading to amazingly large deck and beautiful view. Large front porch and 2 car garage completes the perfect layout. This is a Fannie Mae Homepath Property.
Listing Agent
Coldwell Banker Heritage License #2007001822 Listed on: 06/05/2025

Home Details
Home Type
- Single Family
Est. Annual Taxes
- $2,244
Year Built
- Built in 1920
Lot Details
- 3,485 Sq Ft Lot
- Lot Dimensions are 66x100
Parking
- 2 Car Detached Garage
- Garage Door Opener
Home Design
- Vinyl Siding
Interior Spaces
- 2,372 Sq Ft Home
- 1.5-Story Property
- Ceiling Fan
- Unfinished Basement
Kitchen
- Range
- Microwave
- Dishwasher
Bedrooms and Bathrooms
- 3 Bedrooms
- Walk-In Closet
Outdoor Features
- Deck
- Porch
Utilities
- Forced Air Heating and Cooling System
- Heating System Uses Natural Gas
- Natural Gas Connected
- Electric Water Heater
Community Details
- No Home Owners Association
Listing and Financial Details
- Assessor Parcel Number 08000900307000
Map
Create a Home Valuation Report for This Property
The Home Valuation Report is an in-depth analysis detailing your home's value as well as a comparison with similar homes in the area
Home Values in the Area
Average Home Value in this Area
Tax History
| Year | Tax Paid | Tax Assessment Tax Assessment Total Assessment is a certain percentage of the fair market value that is determined by local assessors to be the total taxable value of land and additions on the property. | Land | Improvement |
|---|---|---|---|---|
| 2024 | $304 | $6,720 | $6,720 | $0 |
| 2023 | $304 | $4,590 | $4,590 | $0 |
| 2022 | $244 | $4,590 | $4,590 | $0 |
| 2021 | $240 | $4,590 | $4,590 | $0 |
| 2020 | $220 | $3,990 | $3,990 | $0 |
| 2019 | $220 | $3,990 | $3,990 | $0 |
| 2018 | $219 | $3,990 | $3,990 | $0 |
| 2017 | $184 | $3,990 | $3,990 | $0 |
| 2016 | $180 | $3,990 | $3,990 | $0 |
| 2015 | $197 | $0 | $0 | $0 |
| 2013 | $203 | $3,990 | $3,990 | $0 |
| 2012 | -- | $11,400 | $0 | $0 |
Source: Public Records
Property History
| Date | Event | Price | Change | Sq Ft Price |
|---|---|---|---|---|
| 09/03/2025 09/03/25 | Price Changed | $270,000 | -3.6% | $114 / Sq Ft |
| 08/06/2025 08/06/25 | Price Changed | $280,000 | -6.6% | $118 / Sq Ft |
| 07/10/2025 07/10/25 | Price Changed | $299,900 | -4.8% | $126 / Sq Ft |
| 06/10/2025 06/10/25 | Price Changed | $315,000 | -4.5% | $133 / Sq Ft |
| 06/05/2025 06/05/25 | For Sale | $330,000 | -- | $139 / Sq Ft |
Source: Western Regional Information Systems & Technology (WRIST)
Purchase History
| Date | Type | Sale Price | Title Company |
|---|---|---|---|
| Sheriffs Deed | $20,000 | None Available | |
| Interfamily Deed Transfer | -- | Camco Title | |
| Limited Warranty Deed | $50,000 | Landcastle Title | |
| Sheriffs Deed | $33,334 | None Available |
Source: Public Records
Mortgage History
| Date | Status | Loan Amount | Loan Type |
|---|---|---|---|
| Previous Owner | $57,600 | New Conventional | |
| Previous Owner | $49,000 | New Conventional | |
| Previous Owner | $50,000 | Construction |
Source: Public Records
Source: Western Regional Information Systems & Technology (WRIST)
MLS Number: 1039167
APN: 080-009-003-071-00
Nearby Homes
- 50 Main St Unit 50 and one half Main St.
- 812 Delaware St
- 2825 Us Highway 22 SW
- 555 Depot Dr
- 801 S North St
- 1102 Solid Rock Blvd
- 6 Lamplight Ct
- 50 S Main St Unit A
- 293 S Main St
- 302 Muirwood Dr
- 1073-1090 Claudia Dr
- 1040 Windward Dr
- 750 E Main St
- 1 E Main St Unit 1
- 350 E Main St Unit B
- 57 W 2nd St
- 57 W 2nd St
- 617 Chestnut St
- 368 Darbyshire Dr
- 301 S West St
