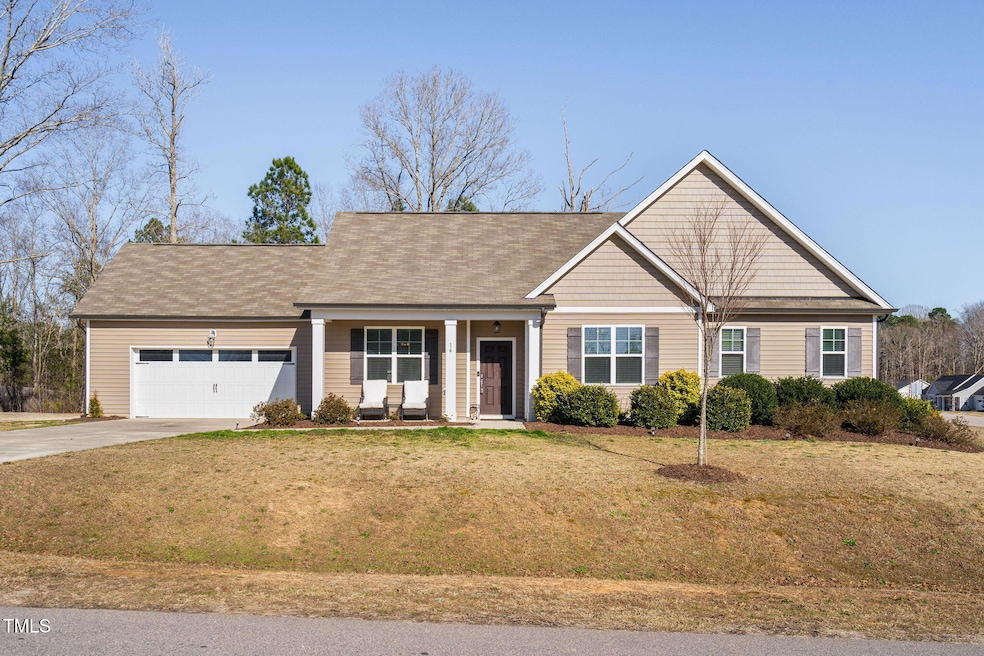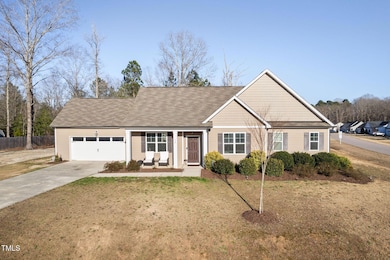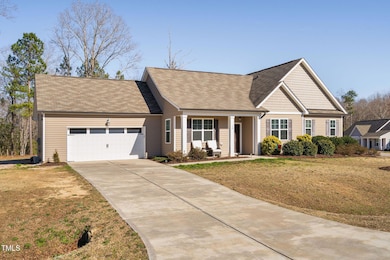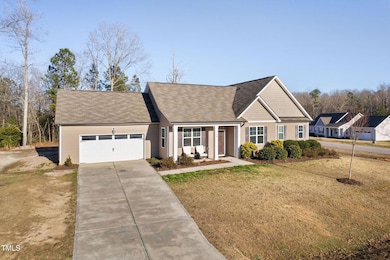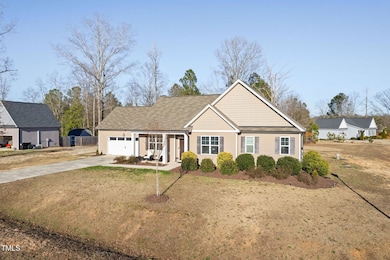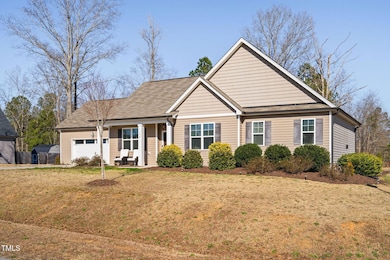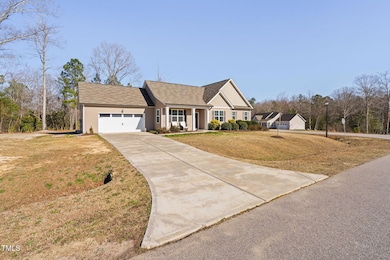
16 Eagle Swoop St Zebulon, NC 27597
O'Neals NeighborhoodHighlights
- Corner Lot
- Stainless Steel Appliances
- Living Room
- Archer Lodge Middle School Rated A-
- 2 Car Attached Garage
- Resident Manager or Management On Site
About This Home
As of May 2025Come experience this beautiful home on a huge corner lot. Open floor plan with 5' 'Pewter' hardwood flooring throughout the main living areas. Gourmet kitchen equipped with 'Black Pearl' granite countertops, white custom-painted cabinets, a center island, and stainless steel appliances.Family room featuring a gas log fireplace with a designer mantle. Spacious master suite with a walk-in closet and an en-suite bathroom that includes a dual vanity and a walk-in tile shower. Just min from downtown Zebulon with restaurants, shopping, parks and entertainment.
Last Agent to Sell the Property
Keller Williams Legacy License #285747 Listed on: 03/14/2025

Home Details
Home Type
- Single Family
Est. Annual Taxes
- $1,676
Year Built
- Built in 2019
Lot Details
- 0.63 Acre Lot
- Corner Lot
HOA Fees
- $15 Monthly HOA Fees
Parking
- 2 Car Attached Garage
- Private Driveway
- 2 Open Parking Spaces
Home Design
- Slab Foundation
- Shingle Roof
- Vinyl Siding
Interior Spaces
- 1,502 Sq Ft Home
- 1-Story Property
- Gas Log Fireplace
- Family Room with Fireplace
- Living Room
- Dining Room
- Pull Down Stairs to Attic
Kitchen
- Oven
- Electric Cooktop
- Stainless Steel Appliances
- Disposal
Flooring
- Carpet
- Luxury Vinyl Tile
Bedrooms and Bathrooms
- 3 Bedrooms
- 2 Full Bathrooms
Laundry
- Laundry Room
- Washer and Dryer
Outdoor Features
- Fire Pit
- Rain Gutters
Schools
- Corinth Holder Elementary School
- Archer Lodge Middle School
- Corinth Holder High School
Utilities
- Forced Air Heating and Cooling System
- Water Heater
- Septic Tank
Listing and Financial Details
- Assessor Parcel Number 11L01031J
Community Details
Overview
- Eagles Nest Phase Iii Association, Phone Number (919) 821-1400
- Eagles Nest Subdivision
- Maintained Community
Security
- Resident Manager or Management On Site
Ownership History
Purchase Details
Home Financials for this Owner
Home Financials are based on the most recent Mortgage that was taken out on this home.Purchase Details
Home Financials for this Owner
Home Financials are based on the most recent Mortgage that was taken out on this home.Purchase Details
Home Financials for this Owner
Home Financials are based on the most recent Mortgage that was taken out on this home.Similar Homes in Zebulon, NC
Home Values in the Area
Average Home Value in this Area
Purchase History
| Date | Type | Sale Price | Title Company |
|---|---|---|---|
| Warranty Deed | $325,000 | Heritage Title | |
| Warranty Deed | $325,000 | Heritage Title | |
| Warranty Deed | $215,000 | None Available | |
| Warranty Deed | $192,500 | None Available |
Mortgage History
| Date | Status | Loan Amount | Loan Type |
|---|---|---|---|
| Open | $308,750 | New Conventional | |
| Closed | $308,750 | New Conventional | |
| Previous Owner | $219,793 | VA | |
| Previous Owner | $221,991 | VA | |
| Previous Owner | $28,875 | Construction |
Property History
| Date | Event | Price | Change | Sq Ft Price |
|---|---|---|---|---|
| 05/27/2025 05/27/25 | Sold | $325,000 | -1.5% | $216 / Sq Ft |
| 04/29/2025 04/29/25 | Pending | -- | -- | -- |
| 04/24/2025 04/24/25 | Price Changed | $330,000 | -1.5% | $220 / Sq Ft |
| 04/10/2025 04/10/25 | Price Changed | $335,000 | -2.9% | $223 / Sq Ft |
| 03/14/2025 03/14/25 | For Sale | $345,000 | -- | $230 / Sq Ft |
Tax History Compared to Growth
Tax History
| Year | Tax Paid | Tax Assessment Tax Assessment Total Assessment is a certain percentage of the fair market value that is determined by local assessors to be the total taxable value of land and additions on the property. | Land | Improvement |
|---|---|---|---|---|
| 2024 | $1,676 | $201,580 | $48,000 | $153,580 |
| 2023 | $1,662 | $201,580 | $48,000 | $153,580 |
| 2022 | $1,693 | $201,580 | $48,000 | $153,580 |
| 2021 | $1,693 | $201,580 | $48,000 | $153,580 |
| 2020 | $1,734 | $201,580 | $48,000 | $153,580 |
| 2019 | $1,734 | $201,580 | $48,000 | $153,580 |
| 2018 | $295 | $33,500 | $33,500 | $0 |
Agents Affiliated with this Home
-
Chris Barr

Seller's Agent in 2025
Chris Barr
Keller Williams Legacy
(919) 971-4379
4 in this area
179 Total Sales
-
Brian Holt

Buyer's Agent in 2025
Brian Holt
Keller Williams Realty
(919) 247-5110
1 in this area
119 Total Sales
Map
Source: Doorify MLS
MLS Number: 10082278
APN: 11L01031J
- 2490 Earpsboro Rd
- 67 Rice Rd
- 63 Rice Rd
- 14 Tant Farm Ln
- 26 Tant Farm Ln
- 41 Tant Farm Ln
- 10320 Basmati Trail
- 38 Tant Farm Ln
- 394 Springtooth Dr
- 10317 Basmati Trail
- 93 Butterbean Ct
- 57 Butterbean Ct
- 80 Butterbean Ct
- 58 Butterbean Ct
- 633 Springtooth Dr
- 10309 Basmati Trail
- 653 Springtooth Dr
- 206 E Silver Belle Dr
- 60 Glencoe Ln
- 404 Rye Way
