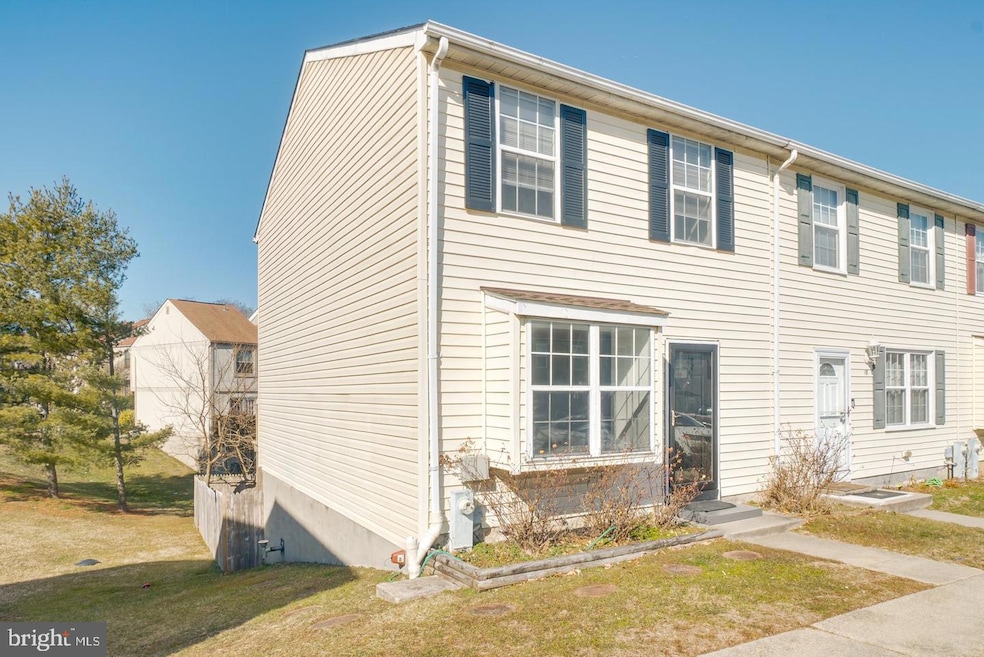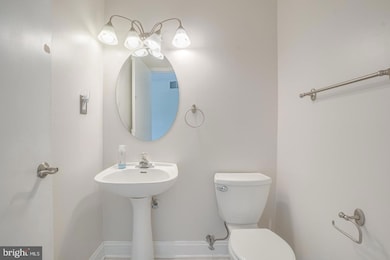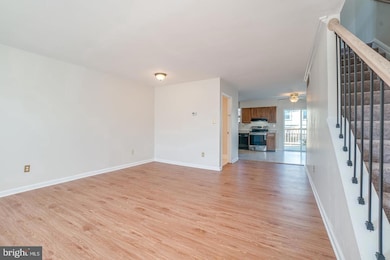Highlights
- Traditional Floor Plan
- Eat-In Kitchen
- Combination Kitchen and Dining Room
- Traditional Architecture
- Central Air
- Property is in very good condition
About This Home
Welcome home to this lovely, well maintained townhome in Marine Oaks. The bright open main floor plan complete with a powder room leads to the kitchen with plenty of room for a kitchen table and lots of storage and counter space! A big deck off the kitchen is ready for spring and summer cookouts. 3 bedrooms and a full Jack and Jill bathroom on the second floor . There is also a finished basement with plenty of room for work, play or movies! A laundry room and 1/2 bath make the basement complete, then just walk right out to the fenced in back yard. Come see this gem complete with an assigned parking spot right out front! ** 650+ credit required, Excellent Job History,Excellent Rental History, Full Background Check.
Townhouse Details
Home Type
- Townhome
Est. Annual Taxes
- $2,899
Year Built
- Built in 1987
Lot Details
- 1,278 Sq Ft Lot
- Property is Fully Fenced
- Property is in very good condition
HOA Fees
- $88 Monthly HOA Fees
Home Design
- Traditional Architecture
- Block Foundation
- Poured Concrete
Interior Spaces
- Property has 3 Levels
- Traditional Floor Plan
- Combination Kitchen and Dining Room
Kitchen
- Eat-In Kitchen
- Electric Oven or Range
- Dishwasher
Flooring
- Wall to Wall Carpet
- Laminate
Bedrooms and Bathrooms
- 3 Bedrooms
Laundry
- Laundry on lower level
- Dryer
- Washer
Finished Basement
- Walk-Out Basement
- Interior and Exterior Basement Entry
- Sump Pump
Parking
- Parking Lot
- 1 Assigned Parking Space
Utilities
- Central Air
- Heat Pump System
- Electric Water Heater
Listing and Financial Details
- Residential Lease
- Security Deposit $1,900
- Tenant pays for insurance, all utilities, water
- The owner pays for real estate taxes
- Rent includes hoa/condo fee, parking, trash removal
- No Smoking Allowed
- 12-Month Min and 24-Month Max Lease Term
- Available 9/24/25
- $45 Application Fee
- $100 Repair Deductible
- Assessor Parcel Number 04151700008058
Community Details
Overview
- Marine Oaks Village Subdivision
Pet Policy
- No Pets Allowed
Map
Source: Bright MLS
MLS Number: MDBC2140954
APN: 15-1700008058
- 15 Ebbing Ct
- 60 Helmsman Ct
- 23 Mooring Ct
- 2 Sidewell Ct
- 1643 Riverwood Rd
- 1698 Poles Rd
- 1618 Riverwood Rd
- 1713 Mystic Cir
- 1605 Sandy Hollow Cir
- 608 Hopkins Landing Dr
- 431 Hopkins Landing Dr
- 425 Hopkins Landing Dr
- 1811 Hilltop Ave
- 528 Waters Landing Dr
- 200 West Rd
- 1812 Renaissance Dr
- 1417 Hopewell Ave
- 1403 Hopewell Ave
- 1907 Kathryns Ct
- 1700 Old Eastern Ave
- 21 Luffing Ct
- 1686 Poles Rd
- 2 Driftwood Ct
- 1700 Back Bay Rd
- 1900 Grove Manor Dr
- 41 Stemmers Run Rd
- 415 Grovethorn Rd
- 1460 Hadwick Dr
- 630 Kingston Rd
- 736 W Kingsway Rd
- 2162 Vailthorn Rd
- 710 Snowberry Ct
- 2231 Graythorn Rd
- 2205 Redthorn Rd
- 2221 Coralthorn Rd
- 2207 Firethorn Rd
- 1103 Country Terrace Rd
- 4 Banyan Wood Ct Unit 201
- 40 Glenwood Rd
- 2209 Monocacy Rd







