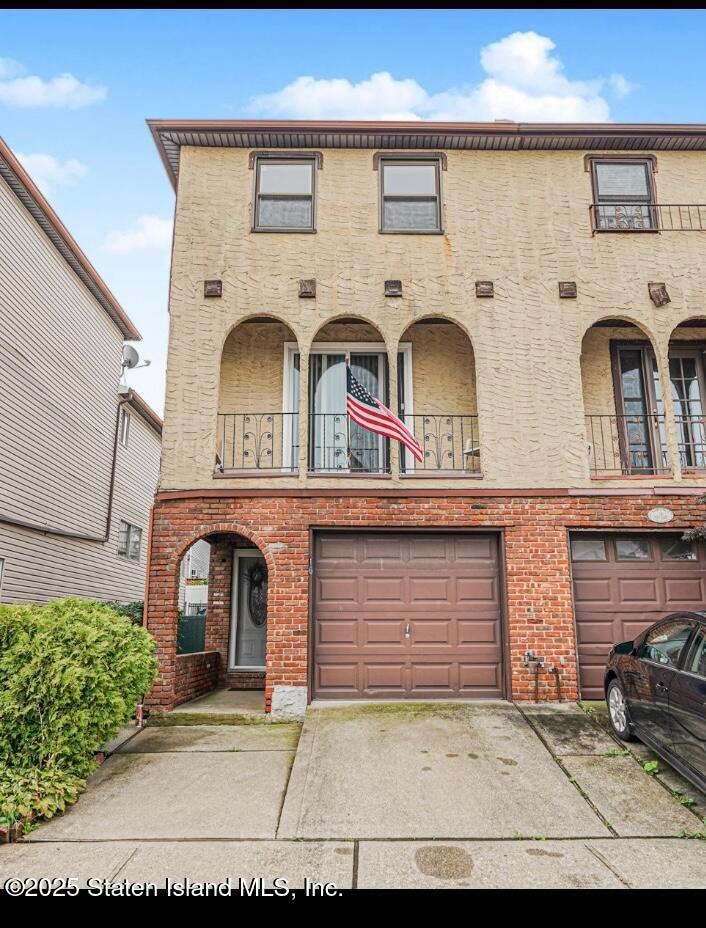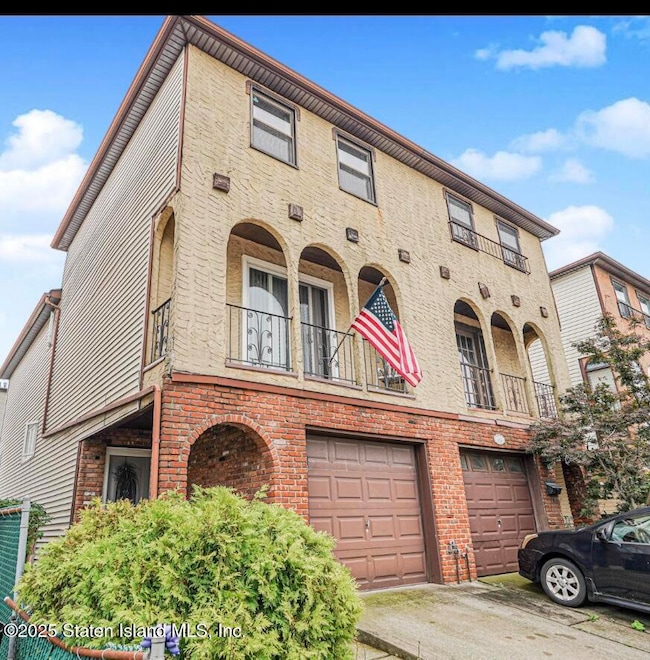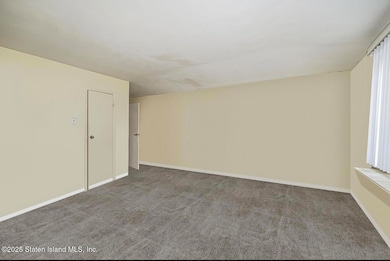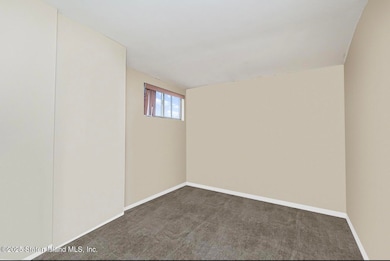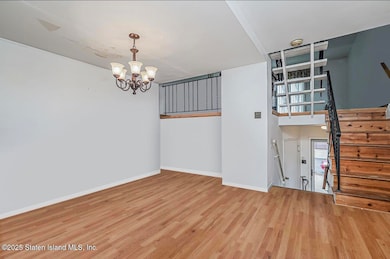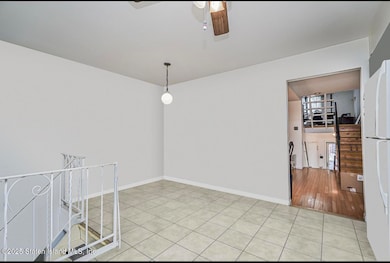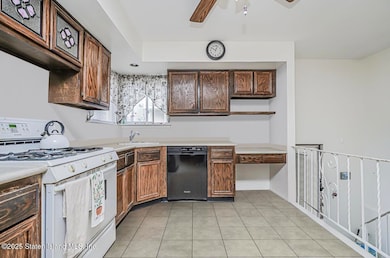PENDING
$25K PRICE DROP
16 Ebey Ln Staten Island, NY 10312
Huguenot NeighborhoodEstimated payment $3,801/month
Total Views
4,042
3
Beds
2.5
Baths
1,948
Sq Ft
$321
Price per Sq Ft
Highlights
- Balcony
- 1 Car Attached Garage
- Walk-In Closet
- P.S. 4 - Maurice Wollin Rated A-
- Eat-In Kitchen
- Cooling Available
About This Home
16 Ebey Lane is a spacious 3-bedroom, 3-bathroom home in an established neighborhood. This property offers a solid structure and functional floor plan, ready for your personal touches and modernization.
Features include a large living area, formal dining space, and a primary suite with a private 3/4 bath. The private backyard, built in garage, and convenient location near shopping, schools, dining, and commuter routes add to its appeal.
This is an excellent opportunity for first time home buyers looking to plant roots and start a wonderful life! AS IS SALE
Home Details
Home Type
- Single Family
Est. Annual Taxes
- $5,874
Year Built
- Built in 1980
Lot Details
- 1,889 Sq Ft Lot
- Lot Dimensions are 21 x 90
- Fenced
- Back Yard
- Property is zoned R-3-2
HOA Fees
- $17 Monthly HOA Fees
Parking
- 1 Car Attached Garage
- On-Street Parking
- Off-Street Parking
Home Design
- Vinyl Siding
Interior Spaces
- 1,948 Sq Ft Home
- 3-Story Property
- Ceiling Fan
- Living Room
- Dining Room
Kitchen
- Eat-In Kitchen
- Microwave
- Dishwasher
Bedrooms and Bathrooms
- 3 Bedrooms
- Walk-In Closet
- Primary Bathroom is a Full Bathroom
Laundry
- Dryer
- Washer
Outdoor Features
- Balcony
Utilities
- Cooling Available
- Forced Air Heating System
- Heating System Uses Natural Gas
- 220 Volts
Community Details
- Park Village Association
Listing and Financial Details
- Legal Lot and Block 0164 / 06024
- Assessor Parcel Number 06024-0164
Map
Create a Home Valuation Report for This Property
The Home Valuation Report is an in-depth analysis detailing your home's value as well as a comparison with similar homes in the area
Home Values in the Area
Average Home Value in this Area
Tax History
| Year | Tax Paid | Tax Assessment Tax Assessment Total Assessment is a certain percentage of the fair market value that is determined by local assessors to be the total taxable value of land and additions on the property. | Land | Improvement |
|---|---|---|---|---|
| 2025 | $5,877 | $39,060 | $5,151 | $33,909 |
| 2024 | $5,889 | $39,240 | $4,876 | $34,364 |
| 2023 | $5,590 | $28,925 | $4,417 | $24,508 |
| 2022 | $5,245 | $38,340 | $6,240 | $32,100 |
| 2021 | $5,352 | $33,480 | $6,240 | $27,240 |
| 2020 | $5,392 | $34,020 | $6,240 | $27,780 |
| 2019 | $5,052 | $34,680 | $6,240 | $28,440 |
| 2018 | $4,616 | $24,104 | $5,646 | $18,458 |
| 2017 | $4,336 | $22,740 | $6,240 | $16,500 |
| 2016 | $4,167 | $22,392 | $5,866 | $16,526 |
| 2015 | $3,852 | $22,392 | $4,649 | $17,743 |
| 2014 | $3,852 | $21,660 | $5,220 | $16,440 |
Source: Public Records
Property History
| Date | Event | Price | List to Sale | Price per Sq Ft |
|---|---|---|---|---|
| 10/17/2025 10/17/25 | Pending | -- | -- | -- |
| 09/10/2025 09/10/25 | Price Changed | $624,999 | -3.8% | $321 / Sq Ft |
| 08/12/2025 08/12/25 | For Sale | $649,999 | -- | $334 / Sq Ft |
Source: Staten Island Multiple Listing Service
Purchase History
| Date | Type | Sale Price | Title Company |
|---|---|---|---|
| Interfamily Deed Transfer | -- | None Available |
Source: Public Records
Source: Staten Island Multiple Listing Service
MLS Number: 2504729
APN: 06024-0164
Nearby Homes
- 32 Ebey Ln
- 33 Ebey Ln
- 101 Stack Dr Unit A
- 208 Rosedale Ave
- 177 Russek Dr Unit 1
- 177 Russek Dr Unit 7
- 97 Cardiff St
- 25 Geyser Dr
- 123 Cardiff St
- 12 Delmar Ave Unit A
- 43 Everton Ave
- 42 Everton Ave
- 22 Belfield Ave
- 318 Green Valley Rd
- 12 Yucca Dr
- 6 Dogwood Dr
- 45 Daffodil Ct
- 163 Hampton Green
- 141 Hampton Green
- 32 Sutton Place Unit 144
