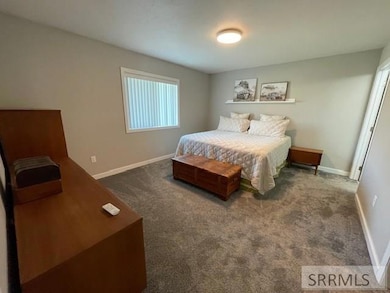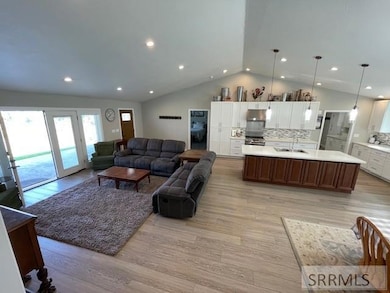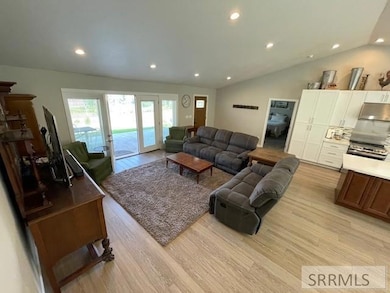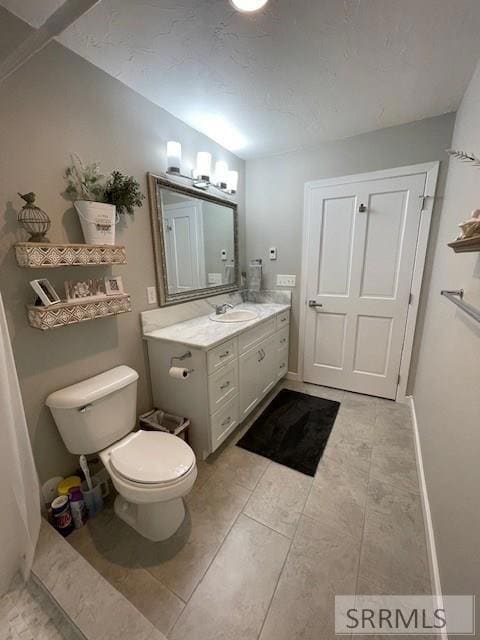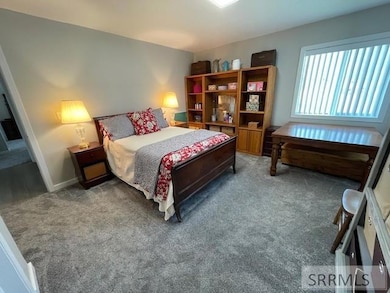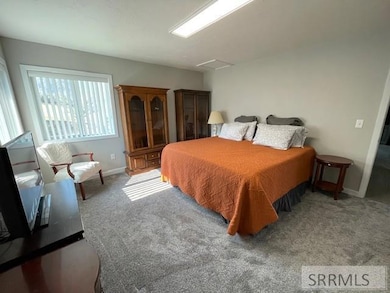16 Elk Ridge Ln North Fork, ID 83466
Estimated payment $4,299/month
Highlights
- Water Views
- New Flooring
- Vaulted Ceiling
- RV Access or Parking
- River Nearby
- Mud Room
About This Home
Gorgeous home with amazing views of the Salmon River! This home is approx. 5 years old, well-built and very well maintained. If you've been looking for that “perfect” home, this might be what you've been waiting for. Home is 1,904 sq. ft., 3 spacious bedrooms, 2 full bathrooms, open floor plan in the kitchen-dining and main living area. Master suite has large walk-in closet with crawlspace access. Bathroom includes walk-in, tiled shower and granite countertop. Additional bedrooms are generously sized, and house bath is very roomy. French doors off the living room go out to the covered front patio and boasts amazing views of the mountains and river. Dream kitchen has quartz counters, lots of storage cabinets. Huge laundry/mud room off the garage includes tons of storage cabinets, deep sink and quartz countertops. Insulated/finished 2 car, deep garage, electric openers, tons of storage and space to move around. 40' x 60' shop with 3 overhead doors and openers. Some shelving and benches will stay. 2 overhangs (1-30' and 1-60') on either side of the shop for more covered storage. 4 water hydrants around the property for water access. Fruit tree orchard and all other trees on the property (except 1) are on a manual drip system for ease of watering.
Home Details
Home Type
- Single Family
Est. Annual Taxes
- $2,214
Year Built
- Built in 2020
Lot Details
- 7.6 Acre Lot
- Rural Setting
- Partially Fenced Property
- Manual Sprinklers System
- Many Trees
- Garden
Parking
- 5 Car Garage
- Workshop in Garage
- Garage Door Opener
- Open Parking
- RV Access or Parking
Property Views
- Water
- Mountain
- Valley
Home Design
- Frame Construction
- Metal Roof
- Concrete Perimeter Foundation
Interior Spaces
- 1,904 Sq Ft Home
- 1-Story Property
- Vaulted Ceiling
- Mud Room
- Formal Dining Room
- Workshop
- Storage
- New Flooring
- Crawl Space
Kitchen
- Electric Range
- Dishwasher
Bedrooms and Bathrooms
- 3 Bedrooms
- Walk-In Closet
- 2 Full Bathrooms
Laundry
- Laundry Room
- Laundry on main level
- Dryer
- Washer
Outdoor Features
- River Nearby
- Covered Patio or Porch
- Outbuilding
Schools
- Salmon 291El Elementary School
- Salmon 291 Jh Middle School
- Salmon 291Hs High School
Utilities
- Forced Air Heating and Cooling System
- Heat Pump System
- Well
- Electric Water Heater
- Water Softener is Owned
- Private Sewer
Community Details
- No Home Owners Association
- Rock Point Lemhi Subdivision
- Property is near a preserve or public land
Listing and Financial Details
- Exclusions: Personal Items Of Seller
Map
Home Values in the Area
Average Home Value in this Area
Tax History
| Year | Tax Paid | Tax Assessment Tax Assessment Total Assessment is a certain percentage of the fair market value that is determined by local assessors to be the total taxable value of land and additions on the property. | Land | Improvement |
|---|---|---|---|---|
| 2025 | $1,952 | $551,239 | $68,690 | $482,549 |
| 2024 | $2,085 | $551,239 | $68,690 | $482,549 |
| 2023 | $1,392 | $551,239 | $68,690 | $482,549 |
| 2022 | $1,417 | $486,552 | $68,690 | $417,862 |
| 2021 | $1,684 | $434,578 | $68,690 | $365,888 |
| 2020 | $325 | $59,690 | $59,690 | $0 |
| 2019 | $317 | $59,690 | $59,690 | $0 |
| 2018 | $322 | $59,690 | $59,690 | $0 |
| 2017 | $342 | $59,690 | $59,690 | $0 |
| 2016 | $364 | $59,690 | $59,690 | $0 |
| 2013 | $267 | $59,690 | $59,690 | $0 |
| 2011 | $267 | $49,742 | $49,742 | $0 |
Property History
| Date | Event | Price | List to Sale | Price per Sq Ft |
|---|---|---|---|---|
| 11/07/2025 11/07/25 | Pending | -- | -- | -- |
| 08/23/2025 08/23/25 | For Sale | $779,000 | -- | $409 / Sq Ft |
Purchase History
| Date | Type | Sale Price | Title Company |
|---|---|---|---|
| Deed Of Distribution | -- | None Listed On Document | |
| Quit Claim Deed | -- | None Listed On Document | |
| Quit Claim Deed | -- | None Listed On Document | |
| Warranty Deed | -- | Alliance Title |
Source: Snake River Regional MLS
MLS Number: 2179119
APN: RP001120000040
- 14 Elk Ridge Rd
- 18 & 20 Cherry Hill Ln
- 20 Cherry Hill Ln
- TBD Hill Rd
- 4 Mule View Ln
- 9 Creek
- 0 Hill Rd
- 1826 N Hwy 93
- 0 Nkn Fourth of July Creek Rd
- 261 Fourth of July Creek Rd
- 9 Little 4th of July Creek Rd
- TBD 4th of July Creek Rd
- TBD 4th of July Creek Rd
- 53 Runnin Bear Rd
- TBD N Hwy 93
- 59 Savage Ranch Rd
- TBD Diamond Creek Ln
- 5 Riggan Ln
- 504 U S 93
- 504 Hwy 93 N

