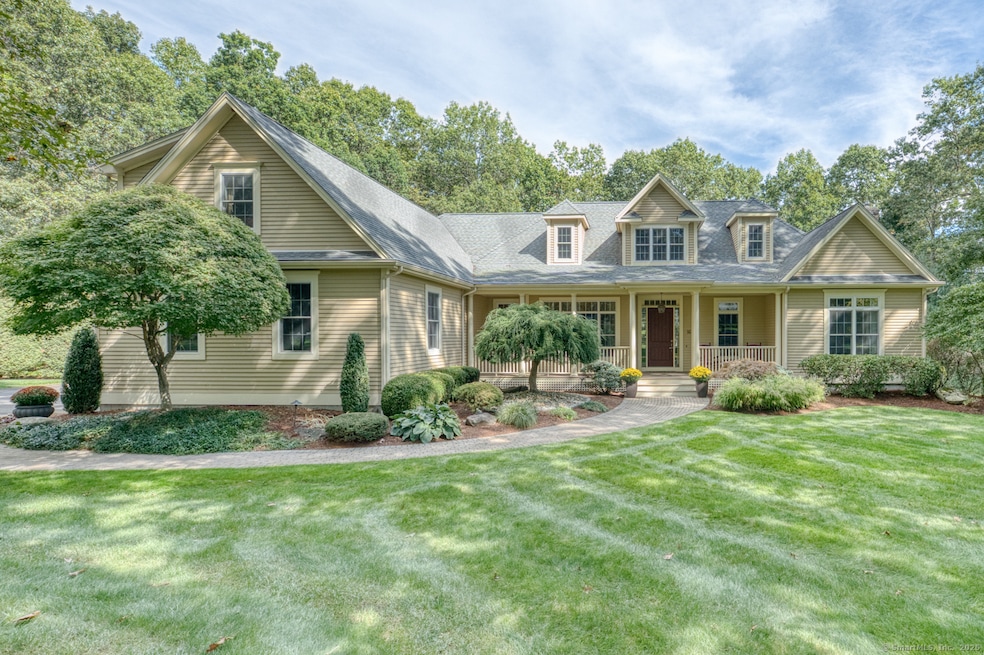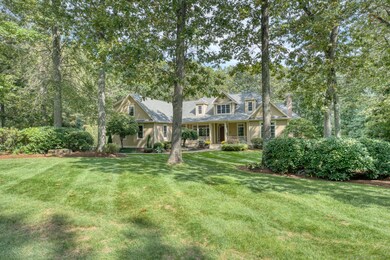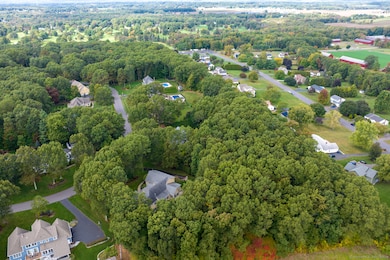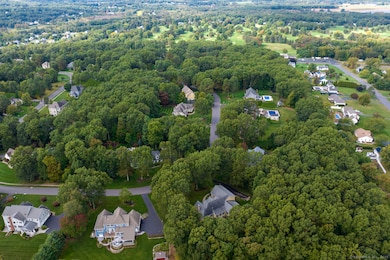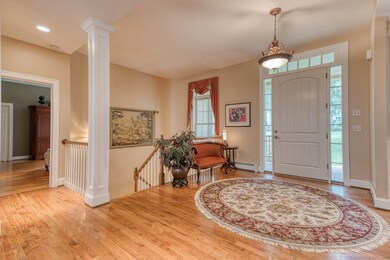16 Ellridge Place Ellington, CT 06029
Estimated payment $6,596/month
Highlights
- Open Floorplan
- Cape Cod Architecture
- Deck
- Ellington High School Rated 9+
- Viking Appliances
- Attic
About This Home
Magnificent custom-built home by Santini Builders showcasing superior craftsmanship and over 5,000 sqft of living space. The welcoming covered porch opens to a grand foyer with direct views of the formal living room featuring 10ft ceilings, gas fireplace, and custom built-ins. A formal dining room with coffered ceiling, crown molding, wainscoting, and gleaming hardwood floors creates an elegant setting. The gourmet kitchen is equipped with high-end appliances including Viking refrigerator, oven with warming drawer and Microwave, GE gas range with downdraft, wine cooler, and custom rollout cabinetry. The 3-season sunroom and grilling deck provide perfect spaces to relax. The main-level primary suite offers a tray ceiling, custom walk-in closet, and spa-like bath with soaking tub, shower, and dual vanities. Upstairs has two elegant bedrooms with 9ft ceilings & full bath which compliment the home. Access to an unfinished attic could easily be finished. The custom built walkout lower level boasts floor-to-ceiling windows, full wet bar, media built-ins, half bath, and two soundproof ensuite bedrooms ech with full baths. French doors lead to a patio overlooking a serene professionally landscaped 1.47-acre private lot. Ideally equipped with a new gas heating system (2022), dual AC units (2023), whole-house generator, irrigation system, central vac, and 3-car garage. Conveniently located near Ellington Ridge Country Club. Come see this amazing home with all the amenities you need.
Listing Agent
Shea & Company Real Estate,LLC Brokerage Phone: (860) 644-0067 License #REB.0755604 Listed on: 09/29/2025
Home Details
Home Type
- Single Family
Est. Annual Taxes
- $17,175
Year Built
- Built in 2004
Lot Details
- 1.47 Acre Lot
- Stone Wall
- Sprinkler System
Home Design
- Cape Cod Architecture
- Concrete Foundation
- Frame Construction
- Shingle Roof
- Ridge Vents on the Roof
- Wood Siding
- Vinyl Siding
Interior Spaces
- Open Floorplan
- Central Vacuum
- Crown Molding
- Self Contained Fireplace Unit Or Insert
- Thermal Windows
- French Doors
- Entrance Foyer
- Home Gym
- Home Security System
Kitchen
- Built-In Oven
- Gas Cooktop
- Dishwasher
- Wine Cooler
- Viking Appliances
- Disposal
Bedrooms and Bathrooms
- 5 Bedrooms
- Soaking Tub
Laundry
- Laundry on main level
- Dryer
- Washer
Attic
- Attic Floors
- Walk-In Attic
- Unfinished Attic
Finished Basement
- Heated Basement
- Walk-Out Basement
- Basement Fills Entire Space Under The House
Parking
- 3 Car Garage
- Parking Deck
- Automatic Garage Door Opener
Outdoor Features
- Deck
- Patio
- Exterior Lighting
Location
- Property is near shops
- Property is near a golf course
Schools
- Windermere Elementary School
- Ellington High School
Utilities
- Central Air
- Floor Furnace
- Hot Water Heating System
- Heating System Uses Natural Gas
- Underground Utilities
- Power Generator
- Hot Water Circulator
- Cable TV Available
Listing and Financial Details
- Assessor Parcel Number 1617482
Map
Home Values in the Area
Average Home Value in this Area
Tax History
| Year | Tax Paid | Tax Assessment Tax Assessment Total Assessment is a certain percentage of the fair market value that is determined by local assessors to be the total taxable value of land and additions on the property. | Land | Improvement |
|---|---|---|---|---|
| 2025 | $17,175 | $462,950 | $112,500 | $350,450 |
| 2024 | $16,666 | $462,950 | $112,500 | $350,450 |
| 2023 | $15,879 | $462,950 | $112,500 | $350,450 |
| 2022 | $15,046 | $462,950 | $112,500 | $350,450 |
| 2021 | $14,629 | $462,950 | $112,500 | $350,450 |
| 2020 | $16,453 | $504,700 | $105,880 | $398,820 |
| 2019 | $16,437 | $504,190 | $105,370 | $398,820 |
| 2016 | $15,378 | $504,190 | $105,370 | $398,820 |
| 2015 | $16,085 | $527,370 | $105,370 | $422,000 |
| 2014 | $15,136 | $527,370 | $105,370 | $422,000 |
Property History
| Date | Event | Price | List to Sale | Price per Sq Ft |
|---|---|---|---|---|
| 10/06/2025 10/06/25 | Pending | -- | -- | -- |
| 09/29/2025 09/29/25 | For Sale | $979,900 | -- | $195 / Sq Ft |
Purchase History
| Date | Type | Sale Price | Title Company |
|---|---|---|---|
| Quit Claim Deed | -- | None Available | |
| Warranty Deed | $235,000 | -- | |
| Warranty Deed | $682,168 | -- |
Mortgage History
| Date | Status | Loan Amount | Loan Type |
|---|---|---|---|
| Previous Owner | $39,300 | No Value Available | |
| Previous Owner | $50,000 | No Value Available | |
| Previous Owner | $445,000 | No Value Available |
Source: SmartMLS
MLS Number: 24129566
APN: ELLI-000025-000023
- 3 Standish Rd
- 2 Monticello Cir
- 60 Pinney Rd
- 0 Abbott Rd
- 1 Abbott Rd Unit 85
- 1 Abbott Rd Unit 37
- 1 Abbott Rd Unit 49
- 14 Pinney St Unit 24
- 42 Middle Rd
- 45 Windermere Village Rd Unit 45
- 149 Tripp Rd
- 18 Hayes Ave
- 2 Shepard Way
- 71 Middle Rd
- 85 Old Town Rd Unit 52
- 60 Old Town Rd Unit 143
- 60 Old Town Rd Unit 29
- 4 Bellevue Ave
- 24 West Rd Unit 44
- 14 High Ridge Rd
