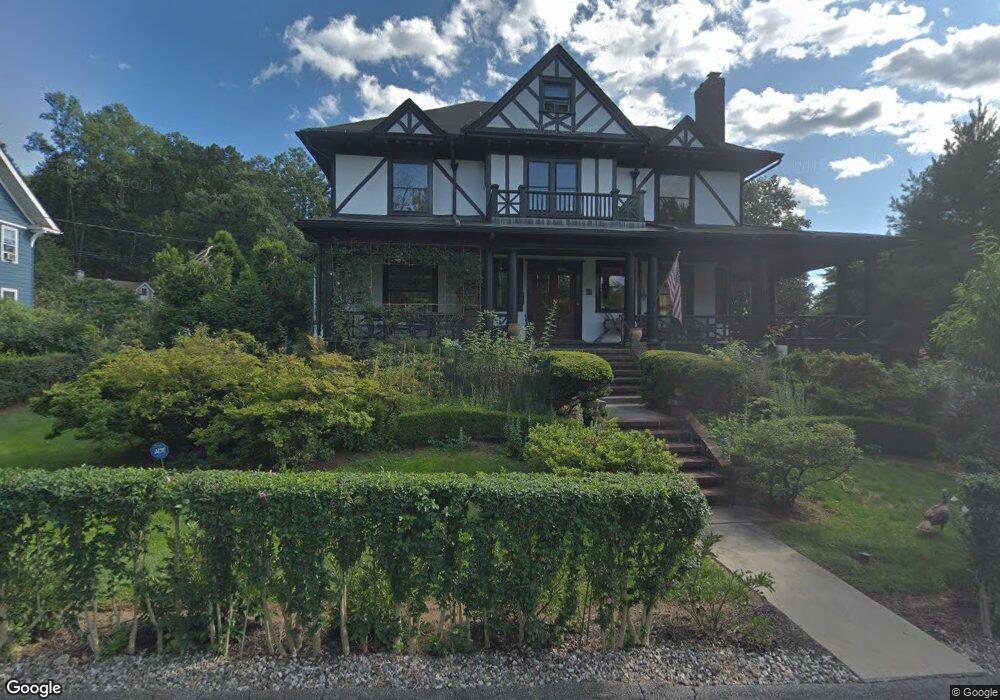16 Fairview Ave Tarrytown, NY 10591
Estimated Value: $1,489,000 - $1,782,000
5
Beds
5
Baths
3,583
Sq Ft
$462/Sq Ft
Est. Value
About This Home
This home is located at 16 Fairview Ave, Tarrytown, NY 10591 and is currently estimated at $1,654,756, approximately $461 per square foot. 16 Fairview Ave is a home located in Westchester County with nearby schools including Washington Irving Interm School, John Paulding School, and W L Morse School.
Ownership History
Date
Name
Owned For
Owner Type
Purchase Details
Closed on
Jun 25, 2025
Sold by
Angela Schneider 2023 Irrevocable Trust and Schneider Alexander
Bought by
Schneider Angela
Current Estimated Value
Purchase Details
Closed on
Sep 6, 2023
Sold by
Schneider Angela
Bought by
Angela Schneider 2023 Irrevocable Trust and Schneider
Create a Home Valuation Report for This Property
The Home Valuation Report is an in-depth analysis detailing your home's value as well as a comparison with similar homes in the area
Home Values in the Area
Average Home Value in this Area
Purchase History
| Date | Buyer | Sale Price | Title Company |
|---|---|---|---|
| Schneider Angela | -- | Langdon Title Agency | |
| Angela Schneider 2023 Irrevocable Trust | -- | Judicial Title |
Source: Public Records
Tax History Compared to Growth
Tax History
| Year | Tax Paid | Tax Assessment Tax Assessment Total Assessment is a certain percentage of the fair market value that is determined by local assessors to be the total taxable value of land and additions on the property. | Land | Improvement |
|---|---|---|---|---|
| 2024 | $31,892 | $1,290,800 | $299,500 | $991,300 |
| 2023 | $29,295 | $1,003,900 | $265,000 | $738,900 |
| 2022 | $28,335 | $927,300 | $265,000 | $662,300 |
| 2021 | $30,634 | $842,200 | $265,000 | $577,200 |
| 2020 | $30,431 | $883,300 | $252,500 | $630,800 |
| 2019 | $29,456 | $883,300 | $252,500 | $630,800 |
| 2018 | $34,794 | $867,400 | $252,500 | $614,900 |
| 2017 | $17,376 | $827,600 | $252,500 | $575,100 |
| 2016 | $584,846 | $795,800 | $252,500 | $543,300 |
| 2015 | -- | $20,650 | $3,900 | $16,750 |
| 2014 | -- | $20,650 | $3,900 | $16,750 |
| 2013 | $13,861 | $20,650 | $3,900 | $16,750 |
Source: Public Records
Map
Nearby Homes
- 20 Benedict Ave
- 19 S Broadway Unit 4A
- 14 Croton Ave
- 18 N Broadway Unit 411
- 102 Legend Dr Unit 101
- 94 Barnes Rd
- 29 Dixon St
- 29 Woodland Ave
- 497 Martling Ave
- 43 Putnam Ave
- 26 Bridge St
- 12 Hendrick Ln Unit 43E
- 154 Martling Ave Unit 5-J6
- 300 S Broadway Unit 1C
- 320 S Broadway Unit N9
- 320 S Broadway Unit T2
- 320 S Broadway Unit P8
- 320 S Broadway Unit R12
- 127 W Main St Unit 300
- 127 W Main St Unit S200
- 8 Fairview Ave
- 99 Rosehill Ave
- 30 Fairview Ave
- 1 Fairview Ave
- 5 Roseridge
- 65 Rosehill Ave
- 98 Altamont Ave
- 104 Altamont Ave
- 33 Fairview Ave
- 96 Altamont Ave
- 36 Fairview Ave
- 107 Rosehill Ave
- 100 Rosehill Ave
- 92 Rosehill Ave
- 59 Rosehill Ave
- 84 Rosehill Ave
- 76 Rosehill Ave
- 1 Roseridge
- 35 Fairview Ave
- Lot 28.1 Altamont Ave
