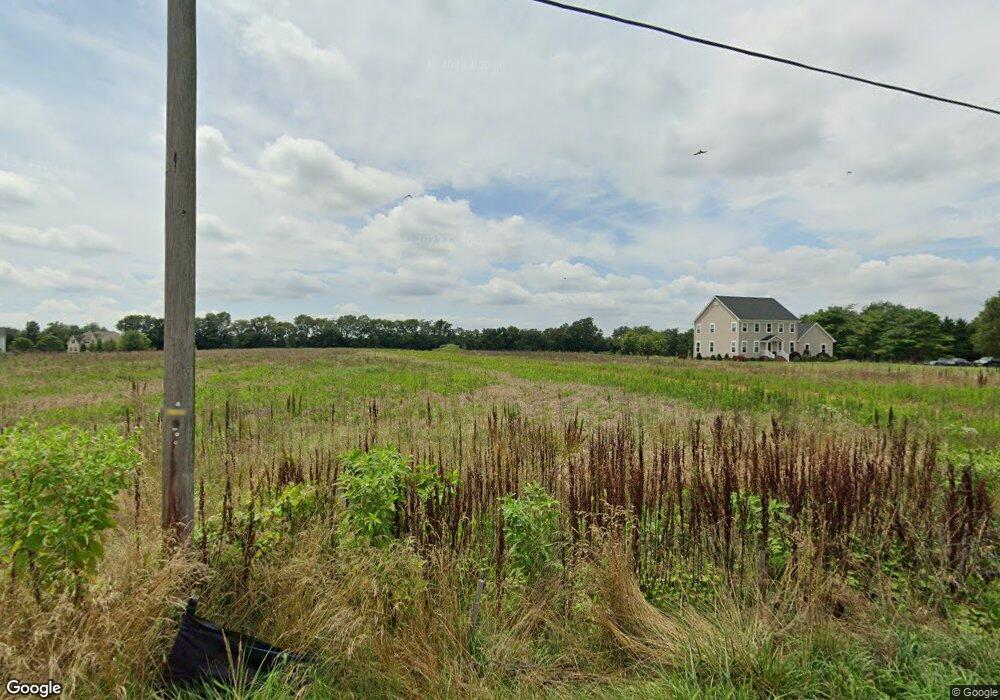16 Field Stone Ct Bridgeton, NJ 08302
Estimated payment $3,087/month
Highlights
- New Construction
- 1.49 Acre Lot
- Backs to Trees or Woods
- View of Trees or Woods
- Traditional Architecture
- Attic
About This Home
New Construction - 4BR/3BA Home with Full Basement and NO HOA in Alloway Township Stunning new construction two-story home featuring 4 bedrooms, 3 full baths, 2-car garage, and a full 1,168 sq. ft. basement. The open-concept first floor boasts luxury vinyl plank flooring throughout, a gourmet kitchen with quartz countertops, soft-close cabinets, stainless steel appliances, and an island dinette that seats 4–5. Enjoy added convenience with a full bathroom located just outside the bonus room—perfect for guests or a home office. The second floor offers four spacious bedrooms, including a primary suite with walk-in closet and private bathroom. The full basement provides abundant storage or space to finish to your taste. Additional features include a tankless hot water heater, large backyard for entertaining, and a new home warranty. Conveniently located near Wilmington, DE; Philadelphia, PA; NJ Turnpike; I-295; and Routes 40 & 49. Tax assessment is for land only.
Listing Agent
(609) 805-8981 iandhbuilders@gmail.com New Home Realty Group, LLC. License #1970924 Listed on: 11/18/2025
Home Details
Home Type
- Single Family
Est. Annual Taxes
- $1,889
Year Built
- Built in 2025 | New Construction
Lot Details
- 1.49 Acre Lot
- Rural Setting
- Landscaped
- Cleared Lot
- Backs to Trees or Woods
- Back and Front Yard
- Property is in excellent condition
Parking
- 2 Car Direct Access Garage
- 2 Driveway Spaces
- Lighted Parking
- Side Facing Garage
Home Design
- Traditional Architecture
- Slab Foundation
- Poured Concrete
- Blown-In Insulation
- Batts Insulation
- Architectural Shingle Roof
- Asphalt Roof
- Vinyl Siding
- Stick Built Home
Interior Spaces
- Property has 2 Levels
- Crown Molding
- Recessed Lighting
- ENERGY STAR Qualified Windows with Low Emissivity
- Insulated Windows
- Window Screens
- Sliding Doors
- ENERGY STAR Qualified Doors
- Insulated Doors
- Dining Area
- Bonus Room
- Views of Woods
- Attic
Kitchen
- Gas Oven or Range
- Built-In Microwave
- Ice Maker
- Dishwasher
- Stainless Steel Appliances
- Kitchen Island
- Upgraded Countertops
Flooring
- Carpet
- Laminate
Bedrooms and Bathrooms
- 4 Bedrooms
- En-Suite Bathroom
- Walk-In Closet
- Bathtub with Shower
- Walk-in Shower
Laundry
- Laundry on main level
- Washer and Dryer Hookup
Basement
- Basement Fills Entire Space Under The House
- Interior Basement Entry
- Sump Pump
- Basement Windows
Home Security
- Alarm System
- Carbon Monoxide Detectors
Outdoor Features
- Exterior Lighting
- Rain Gutters
Utilities
- Forced Air Heating and Cooling System
- Heating System Powered By Leased Propane
- 150 Amp Service
- Water Treatment System
- Well
- Tankless Water Heater
- Propane Water Heater
- On Site Septic
Additional Features
- More Than Two Accessible Exits
- Energy-Efficient Appliances
Community Details
- No Home Owners Association
- Built by Highland Development Group, LLC
- Lily
Listing and Financial Details
- Tax Lot 00004 20
- Assessor Parcel Number 01-00109-00004 20
Map
Home Values in the Area
Average Home Value in this Area
Property History
| Date | Event | Price | List to Sale | Price per Sq Ft |
|---|---|---|---|---|
| 11/18/2025 11/18/25 | Pending | -- | -- | -- |
| 11/18/2025 11/18/25 | For Sale | $555,900 | -- | $244 / Sq Ft |
Source: Bright MLS
MLS Number: NJSA2017278
- 225 W Commerce St
- 151 W Commerce St
- 43 Franklin Dr
- 99 N Laurel St
- 395 W Broad St
- 0 St Unit NJSA2014462
- 57 Vine St
- 26 Walnut St & Rear
- 34 Forest Ave
- 115 Church St
- 159 Fayette St
- 29 Church St
- 28 Osborn Ln
- 509 N Laurel St
- 27 Church St Unit 29
- 85 Lincoln St
- 122 York St
- 183 Fayette St
- 92 Elmer St
- 137 Penn St

