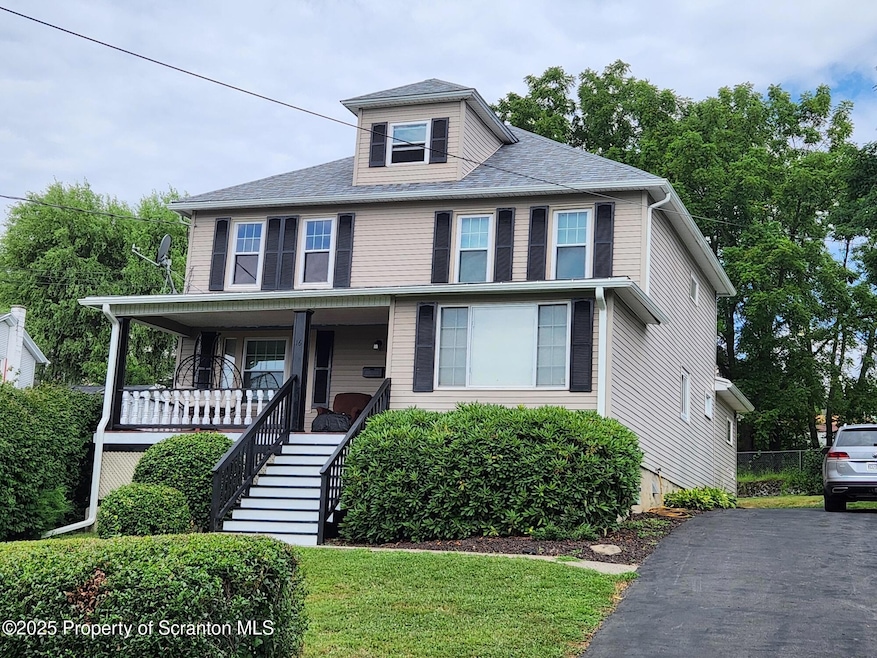
16 Flannagan St Kingston, PA 18704
Estimated payment $1,880/month
Total Views
2,415
4
Beds
2
Baths
2,109
Sq Ft
$135
Price per Sq Ft
Highlights
- Hot Property
- No HOA
- Stainless Steel Appliances
- Colonial Architecture
- Covered Patio or Porch
- 3-minute walk to Korn Street Park
About This Home
Take a peek at this beautiful home located in a lush section of Pringle PA. Great views with plenty of parking and a unique layout that really adds the inside charm to the outside beauty. Well landscaped with plenty of room for your family. Lots of amenities including all stainless appliances, tankless water heater, whole house fan, bathrooms on both floors, first floor laundry room, and a nice size front porch. Low maintenance and so much more.Don't miss out on this incredible home, call today!
Home Details
Home Type
- Single Family
Est. Annual Taxes
- $3,920
Year Built
- Built in 1938
Lot Details
- 8,712 Sq Ft Lot
- Lot Dimensions are 60x144
- Landscaped
- Gentle Sloping Lot
- Cleared Lot
- Back Yard Fenced and Front Yard
- Property is zoned R1
Home Design
- Colonial Architecture
- Combination Foundation
- Shingle Roof
- Composition Roof
- Vinyl Siding
Interior Spaces
- 2,109 Sq Ft Home
- 2-Story Property
- Whole House Fan
- Recessed Lighting
- Living Room with Fireplace
- Dining Room
- Storage In Attic
- Smart Thermostat
- Property Views
Kitchen
- Breakfast Bar
- Free-Standing Gas Oven
- Free-Standing Freezer
- Dishwasher
- Stainless Steel Appliances
Bedrooms and Bathrooms
- 4 Bedrooms
- Walk-In Closet
- 2 Full Bathrooms
Laundry
- Laundry Room
- Laundry on main level
- Washer and Dryer
Basement
- Walk-Up Access
- Interior and Exterior Basement Entry
- Basement Storage
Parking
- Direct Access Garage
- No Garage
- Oversized Parking
- Private Parking
- Driveway
- Paved Parking
- Additional Parking
- Outside Parking
Outdoor Features
- Covered Patio or Porch
- Pergola
- Rain Gutters
Utilities
- Window Unit Cooling System
- Hot Water Heating System
- Heating System Uses Natural Gas
- 200+ Amp Service
- Natural Gas Connected
- Tankless Water Heater
- Phone Available
- Cable TV Available
Community Details
- No Home Owners Association
Listing and Financial Details
- Assessor Parcel Number 52-G9S1-013-021
- Tax Block 13
Map
Create a Home Valuation Report for This Property
The Home Valuation Report is an in-depth analysis detailing your home's value as well as a comparison with similar homes in the area
Home Values in the Area
Average Home Value in this Area
Tax History
| Year | Tax Paid | Tax Assessment Tax Assessment Total Assessment is a certain percentage of the fair market value that is determined by local assessors to be the total taxable value of land and additions on the property. | Land | Improvement |
|---|---|---|---|---|
| 2025 | $3,920 | $153,200 | $22,000 | $131,200 |
| 2024 | $3,920 | $153,200 | $22,000 | $131,200 |
| 2023 | $3,851 | $153,200 | $22,000 | $131,200 |
| 2022 | $3,822 | $153,200 | $22,000 | $131,200 |
| 2021 | $3,709 | $153,200 | $22,000 | $131,200 |
| 2020 | $3,709 | $153,200 | $22,000 | $131,200 |
| 2019 | $3,596 | $153,200 | $22,000 | $131,200 |
| 2018 | $3,480 | $153,200 | $22,000 | $131,200 |
| 2017 | $3,351 | $153,200 | $22,000 | $131,200 |
| 2016 | -- | $153,200 | $22,000 | $131,200 |
| 2015 | -- | $153,200 | $22,000 | $131,200 |
| 2014 | -- | $153,200 | $22,000 | $131,200 |
Source: Public Records
Property History
| Date | Event | Price | Change | Sq Ft Price |
|---|---|---|---|---|
| 08/18/2025 08/18/25 | For Sale | $285,000 | -- | $135 / Sq Ft |
Source: Greater Scranton Board of REALTORS®
Purchase History
| Date | Type | Sale Price | Title Company |
|---|---|---|---|
| Deed | $225,000 | None Listed On Document | |
| Deed | $69,900 | -- |
Source: Public Records
Mortgage History
| Date | Status | Loan Amount | Loan Type |
|---|---|---|---|
| Open | $213,750 | New Conventional |
Source: Public Records
Similar Homes in Kingston, PA
Source: Greater Scranton Board of REALTORS®
MLS Number: GSBSC254146
APN: 52-G9S1-013-021-000
Nearby Homes
- 192 Zerby Ave
- 414 Union St
- 590 Main St
- 197 Courtdale Ave
- 4 Marion St
- 84 Academy Ln Unit 4
- 413 Main St
- 100 Short St
- 120 Page Ave
- 0 W Dorrance St
- 0 Page Ave
- 10 W Dorrance St
- 717 Mercer Ave Unit 1st fl
- 719 Mercer Ave Unit 2nd fl
- 63 John St
- 40 John St
- 40 John St
- 40 Pierce St Unit 6
- 259 Wyoming Ave
- 651 Wyoming Ave






