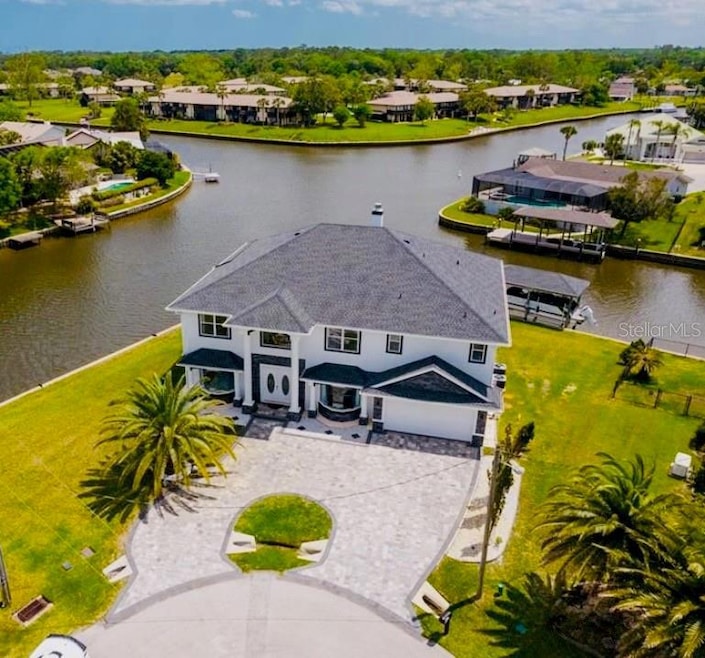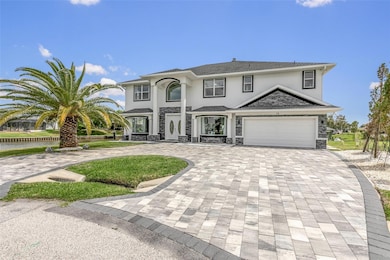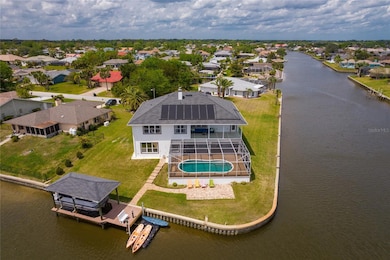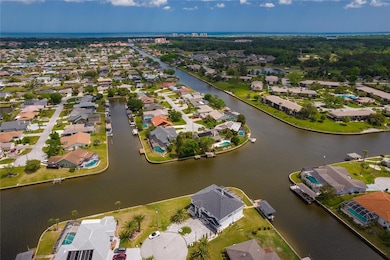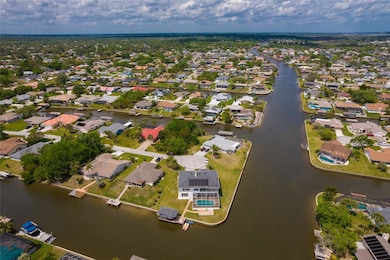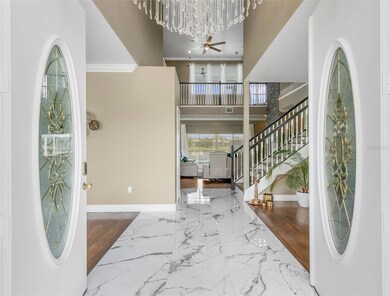16 Florence Ct Palm Coast, FL 32137
Estimated payment $7,253/month
Highlights
- 248 Feet of Salt Water Canal Waterfront
- Dock has access to electricity
- Boat Lift
- Old Kings Elementary School Rated A-
- Access To Intracoastal Waterway
- Solar Heated In Ground Pool
About This Home
One or more photo(s) has been virtually staged. This resort like waterfront tip lot home features 248 feet on the saltwater canal. Four boat basins to access and one within 5 minutes to the Intracoastal Waterway. This incredible retreat offers 6 bedrooms and 4.5 bathrooms with over 4000 Square Feet! Amazing water views from every living space in this stunning property! You are going to fall in love watching the DOLPHINS play from the 2nd floor balcony and the screened in pool lanai. Your family and friends will enjoy fishing from the dock and beautiful views with cocktails in the screened in lanai area. Recent improvements: New roof, New AC, New Water Heater, New Dishwasher, New Pool Pump, New Circular Paver Driveway, New 6000LB Boat Lift, New Alarm System & Cameras($4K) New 6000LB Lift, and so much more. The high-end furniture and the new 14 person 25ft boat can also go along with the house! Don't miss this once and a lifetime opportunity to own a resort like home. Looking for an investment.... short term rentals between $500-$800 per day.
Listing Agent
COASTAL GATEWAY REAL ESTATE GR Brokerage Phone: 888-977-1588 License #3350517 Listed on: 04/14/2025
Co-Listing Agent
COASTAL GATEWAY REAL ESTATE GR Brokerage Phone: 888-977-1588 License #3090327
Home Details
Home Type
- Single Family
Est. Annual Taxes
- $10,451
Year Built
- Built in 2007
Lot Details
- 0.33 Acre Lot
- 248 Feet of Salt Water Canal Waterfront
- Waterfront Tip Lot
- Property fronts a saltwater canal
- Cul-De-Sac
- Northwest Facing Home
- Property is zoned SFR-2
Parking
- 2 Car Attached Garage
Home Design
- Block Foundation
- Shingle Roof
- Stucco
Interior Spaces
- 4,084 Sq Ft Home
- 2-Story Property
- Open Floorplan
- Cathedral Ceiling
- Ceiling Fan
- Wood Burning Fireplace
- Stone Fireplace
- Family Room with Fireplace
- Great Room
- Family Room Off Kitchen
- Canal Views
- Hurricane or Storm Shutters
Kitchen
- Built-In Oven
- Cooktop
- Microwave
- Dishwasher
- Cooking Island
- Stone Countertops
- Disposal
Flooring
- Wood
- Ceramic Tile
Bedrooms and Bathrooms
- 6 Bedrooms
- Primary Bedroom on Main
- Walk-In Closet
Laundry
- Laundry in unit
- Dryer
- Washer
Outdoor Features
- Solar Heated In Ground Pool
- Access To Intracoastal Waterway
- Access to Saltwater Canal
- Seawall
- Boat Lift
- Covered Boat Lift
- Dock has access to electricity
- Dock made with Composite Material
- Balcony
- Exterior Lighting
Schools
- Old Kings Elementary School
- Indian Trails Middle-Fc School
- Matanzas High School
Utilities
- Central Heating and Cooling System
- Heat Pump System
- Water Filtration System
- Cable TV Available
Community Details
- No Home Owners Association
- Palm Harbor Subdivision
Listing and Financial Details
- Visit Down Payment Resource Website
- Legal Lot and Block 8 / 2
- Assessor Parcel Number 07-11-31-7006-00020-0080
Map
Home Values in the Area
Average Home Value in this Area
Tax History
| Year | Tax Paid | Tax Assessment Tax Assessment Total Assessment is a certain percentage of the fair market value that is determined by local assessors to be the total taxable value of land and additions on the property. | Land | Improvement |
|---|---|---|---|---|
| 2024 | $10,018 | $613,107 | -- | -- |
| 2023 | $10,018 | $583,445 | $0 | $0 |
| 2022 | $9,966 | $566,452 | $0 | $0 |
| 2021 | $9,880 | $549,953 | $0 | $0 |
| 2020 | $10,871 | $549,506 | $165,000 | $384,506 |
| 2019 | $11,301 | $564,905 | $165,000 | $399,905 |
| 2018 | $11,116 | $545,584 | $148,250 | $397,334 |
| 2017 | $10,834 | $531,372 | $148,250 | $383,122 |
| 2016 | $10,408 | $510,495 | $0 | $0 |
| 2015 | $9,570 | $456,167 | $0 | $0 |
| 2014 | $8,652 | $416,922 | $0 | $0 |
Property History
| Date | Event | Price | List to Sale | Price per Sq Ft | Prior Sale |
|---|---|---|---|---|---|
| 10/01/2025 10/01/25 | For Sale | $1,199,000 | 0.0% | $294 / Sq Ft | |
| 09/08/2025 09/08/25 | Off Market | $1,199,000 | -- | -- | |
| 07/12/2025 07/12/25 | Price Changed | $1,199,000 | 0.0% | $294 / Sq Ft | |
| 07/12/2025 07/12/25 | For Sale | $1,199,000 | -6.2% | $294 / Sq Ft | |
| 07/11/2025 07/11/25 | Off Market | $1,278,292 | -- | -- | |
| 06/24/2025 06/24/25 | Price Changed | $1,278,292 | -0.7% | $313 / Sq Ft | |
| 06/23/2025 06/23/25 | Price Changed | $1,287,292 | -0.3% | $315 / Sq Ft | |
| 05/25/2025 05/25/25 | Price Changed | $1,290,544 | -0.7% | $316 / Sq Ft | |
| 05/06/2025 05/06/25 | Price Changed | $1,299,000 | -7.1% | $318 / Sq Ft | |
| 04/29/2025 04/29/25 | Price Changed | $1,399,000 | -3.5% | $343 / Sq Ft | |
| 04/14/2025 04/14/25 | For Sale | $1,449,000 | +141.5% | $355 / Sq Ft | |
| 09/16/2019 09/16/19 | Sold | $600,000 | -7.7% | $147 / Sq Ft | View Prior Sale |
| 08/17/2019 08/17/19 | Pending | -- | -- | -- | |
| 08/03/2019 08/03/19 | For Sale | $649,900 | 0.0% | $159 / Sq Ft | |
| 05/06/2016 05/06/16 | Rented | $2,800 | 0.0% | -- | |
| 04/06/2016 04/06/16 | Under Contract | -- | -- | -- | |
| 03/07/2016 03/07/16 | For Rent | $2,800 | +7.7% | -- | |
| 04/01/2013 04/01/13 | Rented | -- | -- | -- | |
| 03/02/2013 03/02/13 | Under Contract | -- | -- | -- | |
| 11/02/2012 11/02/12 | For Rent | $2,600 | -- | -- |
Purchase History
| Date | Type | Sale Price | Title Company |
|---|---|---|---|
| Warranty Deed | $600,000 | Agents Choice Title Llc | |
| Quit Claim Deed | -- | None Available | |
| Warranty Deed | $264,000 | -- |
Mortgage History
| Date | Status | Loan Amount | Loan Type |
|---|---|---|---|
| Open | $480,000 | New Conventional |
Source: Stellar MLS
MLS Number: FC308898
APN: 07-11-31-7006-00020-0080
- 44 Club House Dr Unit 105
- 42 Club House Dr Unit 205
- 42 Club House Dr Unit 104
- 15 Fleming Ct
- 56 Fleming Ct
- 46 Club House Dr Unit 103
- 46 Club House Dr Unit 108
- 40 Club House Dr Unit 201
- 5 Charles Ct
- 48 Club House Dr Unit 106
- 54 Club House Dr Unit 107
- 54 Club House Dr Unit 102
- 7 Fort Caroline Ct
- 56 Florida Park Dr N
- 56 Club House Dr Unit 107
- 52 Florida Park Dr N
- 14 Folson Ln
- 50 Florida Park Dr N
- 13 Clarendon Ct S Unit S
- 13 Clarendon Ct S
- 44 Clubhouse Dr Unit 105
- 49 Christopher Ct
- 40 Club House Dr Unit 107
- 40 Club House Dr Unit 106
- 9 Campbell Ct
- 12 Clarendon Ct S
- 4 Cherry Ct
- 17 Clinton Ct S
- 27 Mala Compra Rd Unit ID1261612P
- 6 Clinton Ct N Unit ID1261622P
- 48 Folcroft Ln
- 23 Claridge Ct N Unit ID1261609P
- 87 Club House Dr
- 22 Clark Ln
- 33 Fernwood Ln
- 10 Carr Ln
- 10 Coral Reef Ct S
- 15 Coolidge Ct
- 124 Foster Ln
- 8 Coral Reef Ct N Unit A
