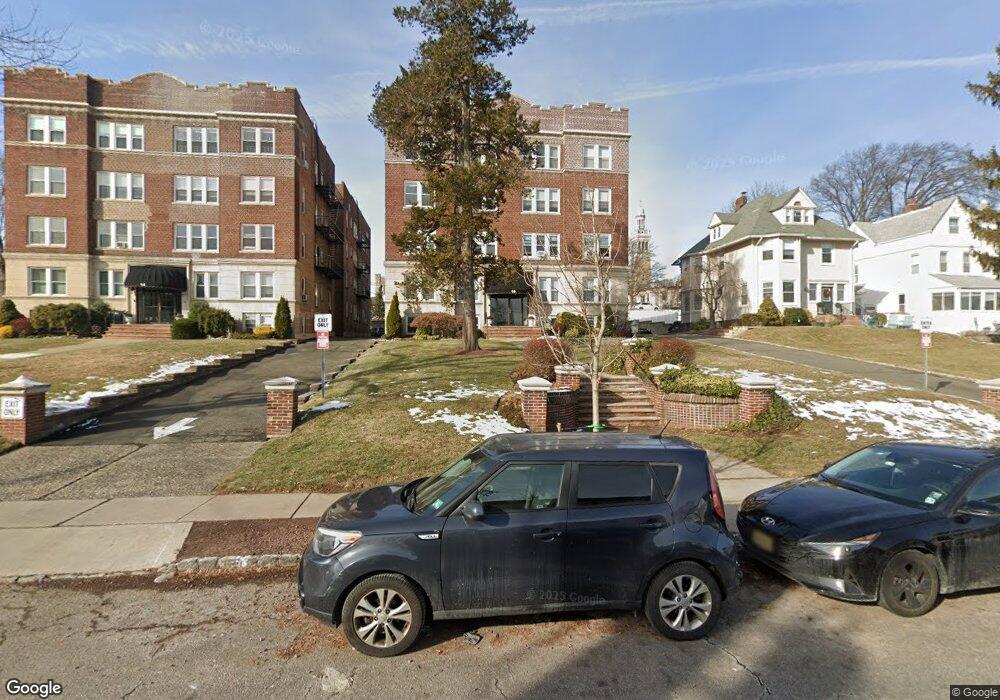16 Forest Street C6101c6101 Unit 101 Montclair Twp., NJ 07042
2
Beds
1
Bath
1,100
Sq Ft
--
Built
About This Home
This home is located at 16 Forest Street C6101c6101 Unit 101, Montclair Twp., NJ 07042. 16 Forest Street C6101c6101 Unit 101 is a home located in Essex County with nearby schools including Hillside School, Bradford School, and Charles H. Bullock School.
Create a Home Valuation Report for This Property
The Home Valuation Report is an in-depth analysis detailing your home's value as well as a comparison with similar homes in the area
Home Values in the Area
Average Home Value in this Area
Tax History Compared to Growth
Map
Nearby Homes
- 21 Forest St
- 48 N Willow St
- 5 Roosevelt Place Unit 1A
- 183 Claremont Ave
- 63 Greenwood Ave
- 5 Roosevelt Place
- 81 N Fullerton Ave
- 48 S Park St
- 30 The Crescent Unit 3
- 76 Grove St Unit 4
- 76 Grove St
- 48 S Willow St Unit 2
- 62 Montague Place Unit 64
- 24 Elm St Unit 2
- 9 Vincent Place
- 50 Pine St Unit 214
- 92-94 Midland Ave
- 26 Orange Rd
- 23 Prospect Terrace
- 16 Forest Street C6201c6201 Unit 205
- 20 Forest St Unit C0001
- 20 Forest St Unit C0002
- 20 Forest St Unit 2
- 20 Forest St
- 20 Forest St Unit C000
- 22 Forest St Unit 2
- 22 Forest St
- 16 Forest St Unit 204
- 16 Forest St Unit 101
- 16 Forest St Unit C6407
- 16 Forest St Unit C6406
- 16 Forest St Unit C6404
- 16 Forest St Unit C6403
- 16 Forest St Unit C6402
- 16 Forest St Unit C6401
- 16 Forest St Unit C6307
- 16 Forest St Unit C6306
- 16 Forest St Unit C6305
- 16 Forest St Unit C6304
