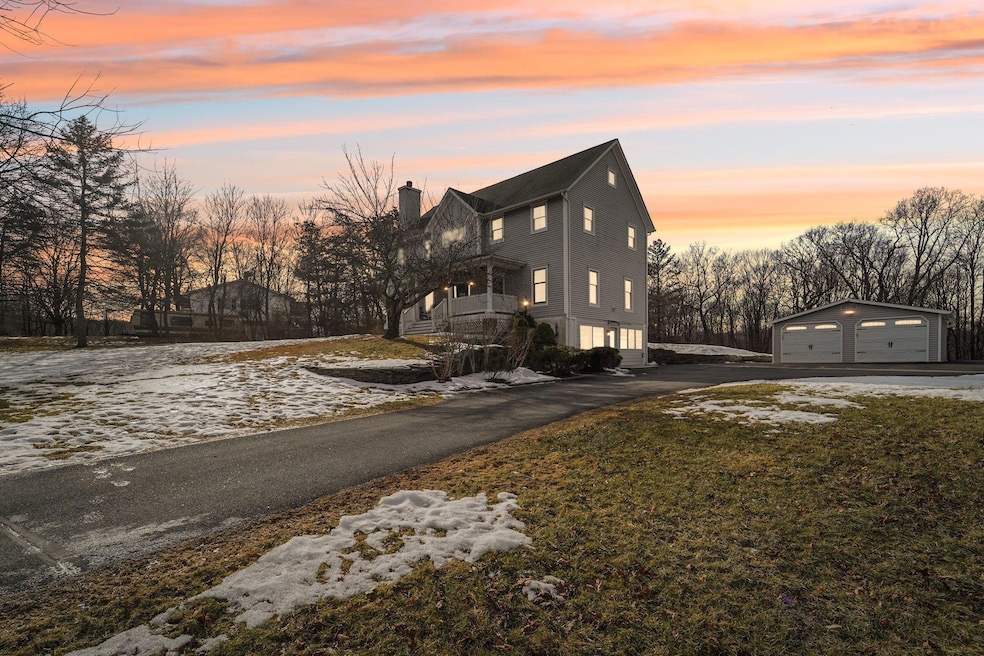
16 Fort Hill Rd Goshen, NY 10924
Highlights
- 1.1 Acre Lot
- Colonial Architecture
- Private Lot
- Scotchtown Avenue School Rated A-
- Deck
- Wood Flooring
About This Home
As of June 2025Welcome to the Hudson Valley Lifestyle in the heart of Goshen, NY! Featuring an expansive layout, this property boasts four spacious bedrooms and four full baths, providing ultimate comfort and convenience. A true entertainer’s dream, the home includes a private theater, perfect for movie nights and gatherings. The accessory apartment offers incredible flexibility—ideal for multigenerational living, or guests. Nestled on a picturesque lot, this home blends luxury with practicality, offering ample space and high-end amenities. Don’t miss this rare opportunity—schedule your private tour today!
Last Agent to Sell the Property
Howard Hanna Rand Realty Brokerage Phone: 845-294-3100 License #10401320373 Listed on: 02/13/2025

Home Details
Home Type
- Single Family
Est. Annual Taxes
- $13,019
Year Built
- Built in 1976 | Remodeled in 2004
Lot Details
- 1.1 Acre Lot
- Landscaped
- Private Lot
- Level Lot
- Cleared Lot
- Back Yard
Parking
- 2 Car Garage
- Driveway
Home Design
- Colonial Architecture
- Vinyl Siding
Interior Spaces
- 4,056 Sq Ft Home
- 3-Story Property
- Central Vacuum
- High Ceiling
- Recessed Lighting
- Wood Burning Fireplace
- Fireplace Features Masonry
- Double Pane Windows
- Insulated Windows
- Wood Frame Window
- Entrance Foyer
- Formal Dining Room
- Storage
- Smart Thermostat
Kitchen
- Eat-In Kitchen
- Breakfast Bar
- Oven
- Microwave
- Dishwasher
- Stainless Steel Appliances
- Kitchen Island
- Granite Countertops
Flooring
- Wood
- Carpet
- Tile
Bedrooms and Bathrooms
- 4 Bedrooms
- En-Suite Primary Bedroom
- Walk-In Closet
- 4 Full Bathrooms
- Double Vanity
- Soaking Tub
Laundry
- Laundry Room
- Laundry in Hall
- Laundry in Bathroom
- Dryer
- Washer
Finished Basement
- Walk-Out Basement
- Basement Fills Entire Space Under The House
Outdoor Features
- Deck
- Covered Patio or Porch
Schools
- Scotchtown Avenue Elementary School
- C J Hooker Middle School
- Goshen Central High School
Utilities
- Central Air
- Baseboard Heating
- Heating System Uses Oil
- Well
- Oil Water Heater
- Septic Tank
Listing and Financial Details
- Assessor Parcel Number 333089-015-000-0001-029.240-0000
Ownership History
Purchase Details
Home Financials for this Owner
Home Financials are based on the most recent Mortgage that was taken out on this home.Purchase Details
Purchase Details
Similar Homes in the area
Home Values in the Area
Average Home Value in this Area
Purchase History
| Date | Type | Sale Price | Title Company |
|---|---|---|---|
| Deed | $783,250 | -- | |
| Deed | $417,000 | Stephen Spedaliere | |
| Deed | $417,000 | Stephen Spedaliere | |
| Deed | -- | Stephen R Hunter | |
| Deed | -- | Stephen R Hunter |
Mortgage History
| Date | Status | Loan Amount | Loan Type |
|---|---|---|---|
| Open | $646,000 | New Conventional | |
| Previous Owner | $15,448 | Stand Alone Refi Refinance Of Original Loan | |
| Previous Owner | $6,008 | Unknown | |
| Previous Owner | $402,319 | Unknown |
Property History
| Date | Event | Price | Change | Sq Ft Price |
|---|---|---|---|---|
| 06/13/2025 06/13/25 | Sold | $783,250 | -5.1% | $193 / Sq Ft |
| 03/21/2025 03/21/25 | Pending | -- | -- | -- |
| 02/13/2025 02/13/25 | For Sale | $825,000 | -- | $203 / Sq Ft |
Tax History Compared to Growth
Tax History
| Year | Tax Paid | Tax Assessment Tax Assessment Total Assessment is a certain percentage of the fair market value that is determined by local assessors to be the total taxable value of land and additions on the property. | Land | Improvement |
|---|---|---|---|---|
| 2023 | $12,823 | $239,600 | $42,800 | $196,800 |
| 2022 | $11,674 | $223,000 | $42,800 | $180,200 |
| 2021 | $11,964 | $223,000 | $42,800 | $180,200 |
| 2020 | $11,474 | $223,000 | $42,800 | $180,200 |
| 2019 | $11,036 | $223,000 | $42,800 | $180,200 |
| 2018 | $11,036 | $223,000 | $42,800 | $180,200 |
| 2017 | $10,800 | $223,000 | $42,800 | $180,200 |
| 2016 | $10,577 | $223,000 | $42,800 | $180,200 |
| 2015 | -- | $223,000 | $42,800 | $180,200 |
| 2014 | -- | $223,000 | $42,800 | $180,200 |
Agents Affiliated with this Home
-
Aoife Freeman

Seller's Agent in 2025
Aoife Freeman
Howard Hanna Rand Realty
(845) 928-9691
4 in this area
64 Total Sales
-
Shmuel Bernfeld
S
Buyer's Agent in 2025
Shmuel Bernfeld
Mark One Real Estate
(845) 357-4004
3 in this area
51 Total Sales
Map
Source: OneKey® MLS
MLS Number: 806884
APN: 333089-015-000-0001-029.240-0000
- 274 Reservoir Rd
- 6 Long Meadow Way
- 9 Clark Rd
- 302 Reservoir Rd
- 23 Fox Rd
- 333 Arcadia Rd
- 7 Walnut Ct
- 25 Cherrywood Dr
- 2220 State Route 17a
- 3 Gibson Rd
- 1 Beechwood Dr
- 5 Allyson Ct
- 5 Larchwood Dr
- 22 Birchwood Dr
- 3708 Whispering Hills
- 3915 Whispering Hills
- 4 Wood Rd
- 3911 Whispering Hills
- 2503 Whispering Hills
- 2402 Whispering Hills Dr
