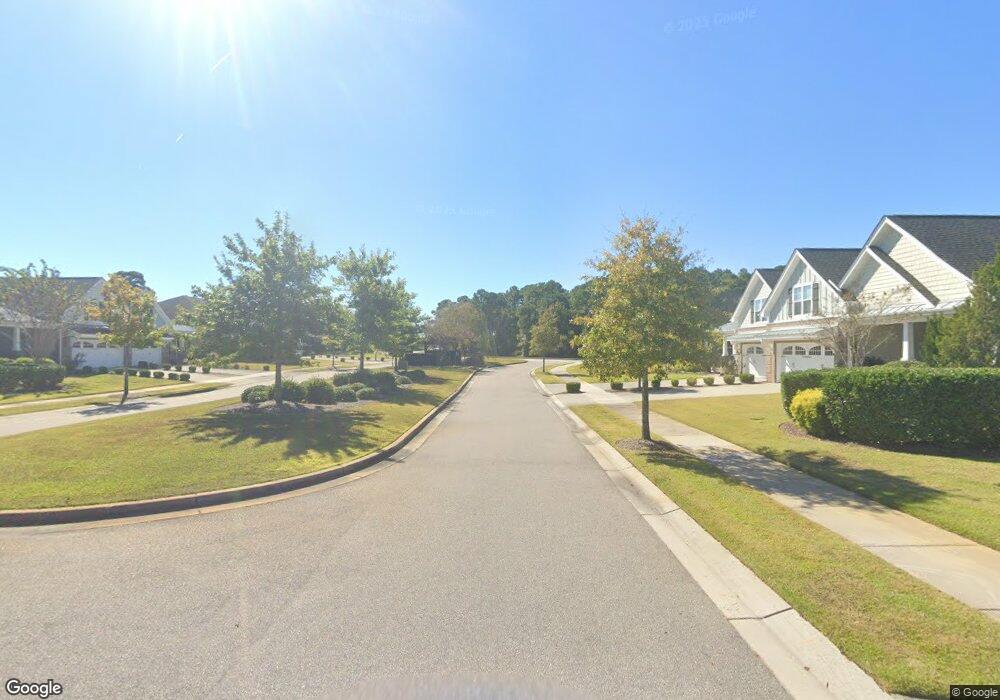16 Foundry Ct Unit Lot 93 Wilmington, NC 28412
Pine Valley Neighborhood
5
Beds
4
Baths
3,023
Sq Ft
0.3
Acres
About This Home
This home is located at 16 Foundry Ct Unit Lot 93, Wilmington, NC 28412. 16 Foundry Ct Unit Lot 93 is a home located in New Hanover County with nearby schools including Pine Valley Elementary School, Roland-Grise Middle School, and John T. Hoggard High School.
Create a Home Valuation Report for This Property
The Home Valuation Report is an in-depth analysis detailing your home's value as well as a comparison with similar homes in the area
Home Values in the Area
Average Home Value in this Area
Tax History Compared to Growth
Map
Nearby Homes
- 78 Foundry Ct
- 205 Foundry Ct
- 196 Foundry Dr
- 2208 Drawing Ct
- 2302 Foundry Ct
- 2207 Drawing Ct
- 410 Jeb Stuart Dr
- 317 Early Dr
- 2807 Bloomfield Ln Unit 206
- 2820 Bloomfield Ln Unit 207
- 1500 Cadfel Ct Unit 202
- 2820 Bloomfield Ln Unit 204
- 1017 Parkway Blvd
- 906 Parkway Blvd
- 1102 Adelaide Dr
- 2720 S 17th St Unit D
- 2716 S 17th St Unit A
- 2713 Newkirk Ave
- 410 John s Mosby Dr
- 214 Longstreet Dr
- 205 Foundry Ct Unit Lot 64
- 30 Foundry Ct Unit Lot 92
- 134 Foundry Ct Unit Lot 84
- 66 Foundry Ct Unit Lot 89
- 159 Foundry Ct Unit Lot 68
- 133 Foundry Ct Unit Lot 70
- 145 Foundry Ct Unit Lot 69
- 171 Foundry Ct Unit Lot 67
- 2313 Foundry Ct
- 2313 Foundry Ct
- 2311 Foundry Ct
- 2315 Foundry Ct
- 2315 Foundry Ct
- 2312 Foundry Ct
- 2317 Foundry Ct
- 2317 Foundry Ct
- 2309 Foundry Ct
- 2312 Foundry Ct
- 2312 Foundry Ct
- 2310 Foundry Ct
