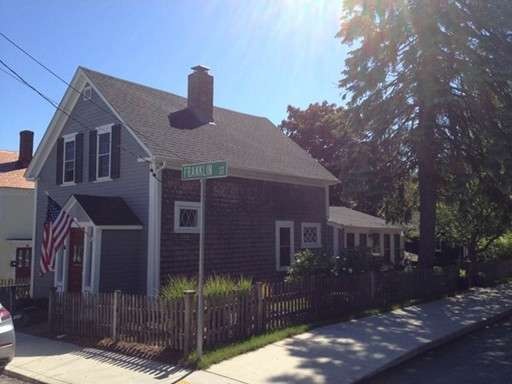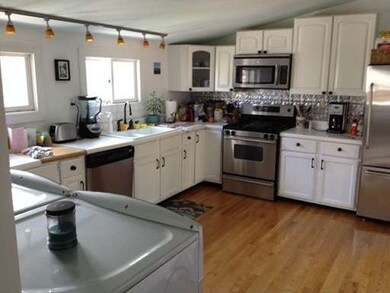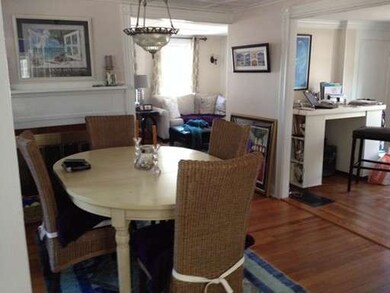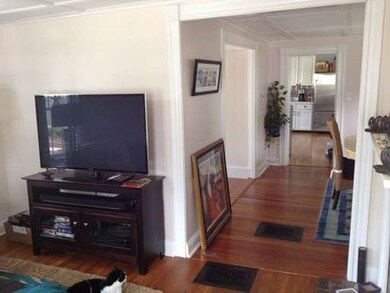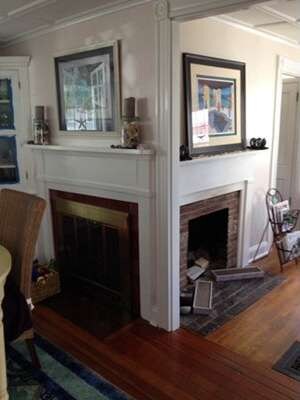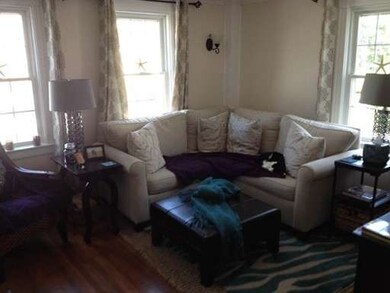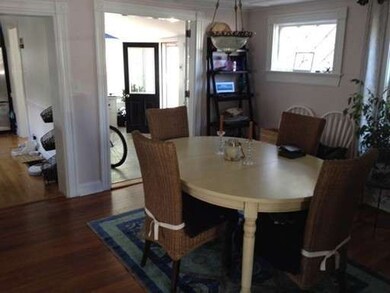
16 Franklin St Plymouth, MA 02360
Plymouth Center NeighborhoodAbout This Home
As of February 2025If you've been searching for the most Amazing In-Town Location. Then Look no Further. This property is the Perfect Combination of both Old World Charm, Combined with all of the Comforts and Amenities of Today. And even though this property provides you with the ability to walk Downtown and Enjoy all that Plymouth's Picturesque Waterfront has to offer... this property may cause you to simply want to stay home instead. Over the past few years, the owner has made many significant Improvements. From the remodeled Master Bath and Guest Bath, to the New Central Air and Updated Interior. In Addition....the Roof, Furnace and Windows are Newer.. As for the Exterior, you'll enjoy a Newly Installed Over Sized Side Patio, Gorgeous Landscaping and a Recently Remodeled Garage. It's time to treat yourself. This property is Guaranteed to Please.
Home Details
Home Type
Single Family
Est. Annual Taxes
$6,460
Year Built
1850
Lot Details
0
Listing Details
- Lot Description: Corner, Paved Drive, Cleared, Level
- Special Features: None
- Property Sub Type: Detached
- Year Built: 1850
Interior Features
- Has Basement: Yes
- Fireplaces: 2
- Primary Bathroom: Yes
- Number of Rooms: 7
- Amenities: Public Transportation, Shopping, Golf Course, Medical Facility, Highway Access, House of Worship, Marina, Public School, T-Station
- Electric: Circuit Breakers, 100 Amps
- Flooring: Tile, Hardwood
- Basement: Partial, Interior Access
- Bedroom 2: Second Floor, 12X11
- Kitchen: First Floor, 15X11
- Living Room: First Floor, 12X11
- Master Bedroom: Second Floor, 12X12
- Master Bedroom Description: Bathroom - Full, Fireplace, Closet - Walk-in, Flooring - Hardwood
- Dining Room: First Floor, 12X12
Exterior Features
- Construction: Frame
- Exterior: Clapboard, Shingles
- Exterior Features: Patio, Fenced Yard
- Foundation: Fieldstone
Garage/Parking
- Garage Parking: Detached
- Garage Spaces: 1
- Parking: Off-Street, Paved Driveway
- Parking Spaces: 2
Ownership History
Purchase Details
Home Financials for this Owner
Home Financials are based on the most recent Mortgage that was taken out on this home.Purchase Details
Home Financials for this Owner
Home Financials are based on the most recent Mortgage that was taken out on this home.Purchase Details
Purchase Details
Similar Homes in the area
Home Values in the Area
Average Home Value in this Area
Purchase History
| Date | Type | Sale Price | Title Company |
|---|---|---|---|
| Not Resolvable | $357,000 | -- | |
| Not Resolvable | $318,000 | -- | |
| Not Resolvable | $318,000 | -- | |
| Deed | $306,000 | -- | |
| Deed | $306,000 | -- | |
| Deed | $300,000 | -- | |
| Deed | $300,000 | -- |
Mortgage History
| Date | Status | Loan Amount | Loan Type |
|---|---|---|---|
| Open | $345,000 | Stand Alone Refi Refinance Of Original Loan | |
| Closed | $316,550 | Stand Alone Refi Refinance Of Original Loan | |
| Closed | $313,000 | Stand Alone Refi Refinance Of Original Loan | |
| Closed | $339,150 | New Conventional | |
| Previous Owner | $254,400 | New Conventional |
Property History
| Date | Event | Price | Change | Sq Ft Price |
|---|---|---|---|---|
| 02/20/2025 02/20/25 | Sold | $635,000 | +4.1% | $563 / Sq Ft |
| 01/13/2025 01/13/25 | Pending | -- | -- | -- |
| 01/11/2025 01/11/25 | For Sale | $609,900 | +70.8% | $541 / Sq Ft |
| 04/30/2015 04/30/15 | Sold | $357,000 | 0.0% | $316 / Sq Ft |
| 04/13/2015 04/13/15 | Pending | -- | -- | -- |
| 03/28/2015 03/28/15 | Off Market | $357,000 | -- | -- |
| 03/25/2015 03/25/15 | For Sale | $349,900 | +10.0% | $310 / Sq Ft |
| 07/18/2013 07/18/13 | Sold | $318,000 | -0.6% | $282 / Sq Ft |
| 05/31/2013 05/31/13 | Pending | -- | -- | -- |
| 05/28/2013 05/28/13 | For Sale | $319,900 | -- | $284 / Sq Ft |
Tax History Compared to Growth
Tax History
| Year | Tax Paid | Tax Assessment Tax Assessment Total Assessment is a certain percentage of the fair market value that is determined by local assessors to be the total taxable value of land and additions on the property. | Land | Improvement |
|---|---|---|---|---|
| 2025 | $6,460 | $509,100 | $222,200 | $286,900 |
| 2024 | $6,009 | $466,900 | $202,000 | $264,900 |
| 2023 | $6,023 | $439,300 | $189,400 | $249,900 |
| 2022 | $6,010 | $389,500 | $180,900 | $208,600 |
| 2021 | $12,390 | $348,700 | $180,900 | $167,800 |
| 2020 | $5,548 | $339,300 | $171,700 | $167,600 |
| 2019 | $5,572 | $336,900 | $168,300 | $168,600 |
| 2018 | $91 | $324,200 | $155,700 | $168,500 |
| 2017 | $5,153 | $310,800 | $155,700 | $155,100 |
| 2016 | $5,073 | $311,800 | $155,700 | $156,100 |
| 2015 | $4,664 | $300,100 | $155,700 | $144,400 |
| 2014 | $4,395 | $290,500 | $155,700 | $134,800 |
Agents Affiliated with this Home
-
Donna Fernandes

Seller's Agent in 2025
Donna Fernandes
Compass
(508) 245-0318
3 in this area
25 Total Sales
-
Tanya Chadwick
T
Buyer's Agent in 2025
Tanya Chadwick
Today Real Estate, Inc.
3 in this area
71 Total Sales
-
Adam Yorks

Seller's Agent in 2015
Adam Yorks
Century 21 Tassinari & Assoc.
(508) 277-6993
8 in this area
76 Total Sales
-
Sharon Doonan

Seller's Agent in 2013
Sharon Doonan
Coldwell Banker Realty - Plymouth
(508) 789-9144
2 in this area
22 Total Sales
Map
Source: MLS Property Information Network (MLS PIN)
MLS Number: 71806677
APN: PLYM-000019-000000-000168
- 13 Whiting St Unit 2
- 16 Main St Unit 303
- 8 Carver St
- 157 Sandwich St
- 132 Summer St
- 7 Sever St Unit 2
- 4 Nook Rd
- 10 Brewster St
- 23 Howland St Unit 4
- 15 Margerie St
- 76 Court St Unit 6
- 76 Court St Unit 4
- 76 Court St Unit 12
- 2 Chapel Hill Dr Unit 7
- 7-9 S Park Ave
- 17 Chapel Hill Dr Unit 3
- 7 Chapel Hill Dr Unit 11
- 9 Chapel Hill Dr Unit 2
- 19 Chapel Hill Dr Unit 9
- 5 Chapel Hill Dr Unit 7
