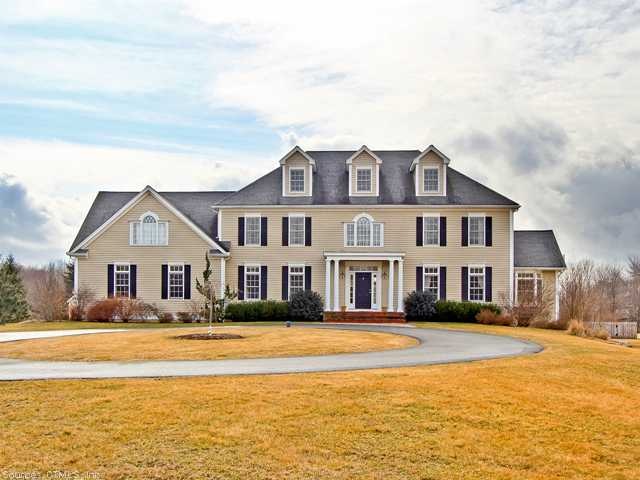
16 Franklins Way Guilford, CT 06437
Highlights
- Water Views
- Cabana
- 4.07 Acre Lot
- E.C. Adams Middle School Rated A-
- Home fronts a pond
- Colonial Architecture
About This Home
As of October 2018This one has it all! Gorgeous colonial, acreage, privacy, heated gunite pool, and 2 miles to the guilford green! Super open floor plan, cooks kitchen, in-law/au pair/bonus room with full bath. Lovely setting bording a pond. 4/5 Bedrooms, study, mudroom.
Last Agent to Sell the Property
William Pitt Sotheby's Int'l License #RES.0757106 Listed on: 02/27/2012

Home Details
Home Type
- Single Family
Est. Annual Taxes
- $14,091
Year Built
- Built in 2004
Lot Details
- 4.07 Acre Lot
- Home fronts a pond
- Cul-De-Sac
- Level Lot
- Garden
Home Design
- Colonial Architecture
- Vinyl Siding
Interior Spaces
- 4,727 Sq Ft Home
- Central Vacuum
- 1 Fireplace
- Water Views
- Partially Finished Basement
- Basement Fills Entire Space Under The House
- Walkup Attic
Kitchen
- Oven or Range
- Range Hood
- Dishwasher
Bedrooms and Bathrooms
- 4 Bedrooms
Parking
- 3 Car Attached Garage
- Driveway
Pool
- Cabana
- Heated In Ground Pool
Schools
- Leete Elementary School
- Guilford High School
Utilities
- Central Air
- Heating System Uses Oil
- Hydro-Air Heating System
- Heating System Uses Oil Above Ground
- Underground Utilities
- Private Company Owned Well
- Cable TV Available
Community Details
- Franklin's Landing Subdivision
Ownership History
Purchase Details
Home Financials for this Owner
Home Financials are based on the most recent Mortgage that was taken out on this home.Purchase Details
Home Financials for this Owner
Home Financials are based on the most recent Mortgage that was taken out on this home.Purchase Details
Home Financials for this Owner
Home Financials are based on the most recent Mortgage that was taken out on this home.Purchase Details
Similar Homes in the area
Home Values in the Area
Average Home Value in this Area
Purchase History
| Date | Type | Sale Price | Title Company |
|---|---|---|---|
| Warranty Deed | $900,000 | -- | |
| Warranty Deed | $865,000 | -- | |
| Warranty Deed | $965,000 | -- | |
| Warranty Deed | $799,440 | -- | |
| Warranty Deed | $70,000 | -- |
Mortgage History
| Date | Status | Loan Amount | Loan Type |
|---|---|---|---|
| Open | $290,000 | Stand Alone Refi Refinance Of Original Loan | |
| Open | $510,000 | Balloon | |
| Closed | $550,000 | Purchase Money Mortgage | |
| Previous Owner | $692,000 | Purchase Money Mortgage | |
| Previous Owner | $565,000 | No Value Available | |
| Previous Owner | $600,000 | No Value Available | |
| Previous Owner | $200,000 | No Value Available |
Property History
| Date | Event | Price | Change | Sq Ft Price |
|---|---|---|---|---|
| 10/22/2018 10/22/18 | Sold | $905,000 | -4.7% | $219 / Sq Ft |
| 08/11/2018 08/11/18 | For Sale | $949,900 | +9.8% | $230 / Sq Ft |
| 06/20/2016 06/20/16 | Sold | $865,000 | -3.4% | $210 / Sq Ft |
| 03/25/2016 03/25/16 | Pending | -- | -- | -- |
| 03/11/2016 03/11/16 | For Sale | $895,000 | +7.8% | $217 / Sq Ft |
| 04/26/2012 04/26/12 | Sold | $830,000 | -2.2% | $176 / Sq Ft |
| 03/06/2012 03/06/12 | Pending | -- | -- | -- |
| 02/27/2012 02/27/12 | For Sale | $849,000 | -- | $180 / Sq Ft |
Tax History Compared to Growth
Tax History
| Year | Tax Paid | Tax Assessment Tax Assessment Total Assessment is a certain percentage of the fair market value that is determined by local assessors to be the total taxable value of land and additions on the property. | Land | Improvement |
|---|---|---|---|---|
| 2024 | $20,037 | $753,830 | $213,710 | $540,120 |
| 2023 | $19,509 | $753,830 | $213,710 | $540,120 |
| 2022 | $18,057 | $543,080 | $214,800 | $328,280 |
| 2021 | $17,715 | $543,080 | $214,800 | $328,280 |
| 2020 | $17,547 | $543,080 | $214,800 | $328,280 |
| 2019 | $17,395 | $543,080 | $214,800 | $328,280 |
| 2018 | $16,988 | $543,080 | $214,800 | $328,280 |
| 2017 | $15,711 | $535,130 | $218,550 | $316,580 |
| 2016 | $15,342 | $535,130 | $218,550 | $316,580 |
| 2015 | $15,112 | $535,130 | $218,550 | $316,580 |
| 2014 | $14,673 | $535,130 | $218,550 | $316,580 |
Agents Affiliated with this Home
-

Seller's Agent in 2018
Patsy Metcalf
Compass Connecticut, LLC
(949) 629-1280
12 in this area
25 Total Sales
-

Buyer's Agent in 2018
Amanda Zorovich
eXp Realty
(203) 886-6600
116 Total Sales
-
S
Seller's Agent in 2016
Suzanne Forte
Coldwell Banker Realty
-

Buyer's Agent in 2016
Patricia Moreggi
Coldwell Banker
(203) 215-6957
3 in this area
173 Total Sales
-
D
Buyer Co-Listing Agent in 2016
Dominic Moreggi
Coldwell Banker
-

Seller's Agent in 2012
Sue Woods
William Pitt
(203) 215-8676
10 in this area
92 Total Sales
Map
Source: SmartMLS
MLS Number: M9132980
APN: GUIL-000000-000000-081120
- 412 Tanner Marsh Rd
- 80 Deer Ln
- 75 Half Mile Rd
- 195 Tanner Marsh Rd
- 38 Village Cir Unit 38
- 910 Goose Ln
- 7 Village Cir Unit 7
- 34 Village Cir
- 28 Village Cir Unit 28
- 36 Village Cir Unit 36
- 18 Village Cir Unit 18
- 16 Village Cir Unit 16
- 20 Village Cir Unit 20
- 14 Village Cir Unit 14
- 40 Village Cir Unit 14
- 72 Prospect Hill Rd
- 377 Little Meadow Rd
- 1 Sparrow Bush Ln
- 34 Joyce St
- 412 Little Meadow Rd
