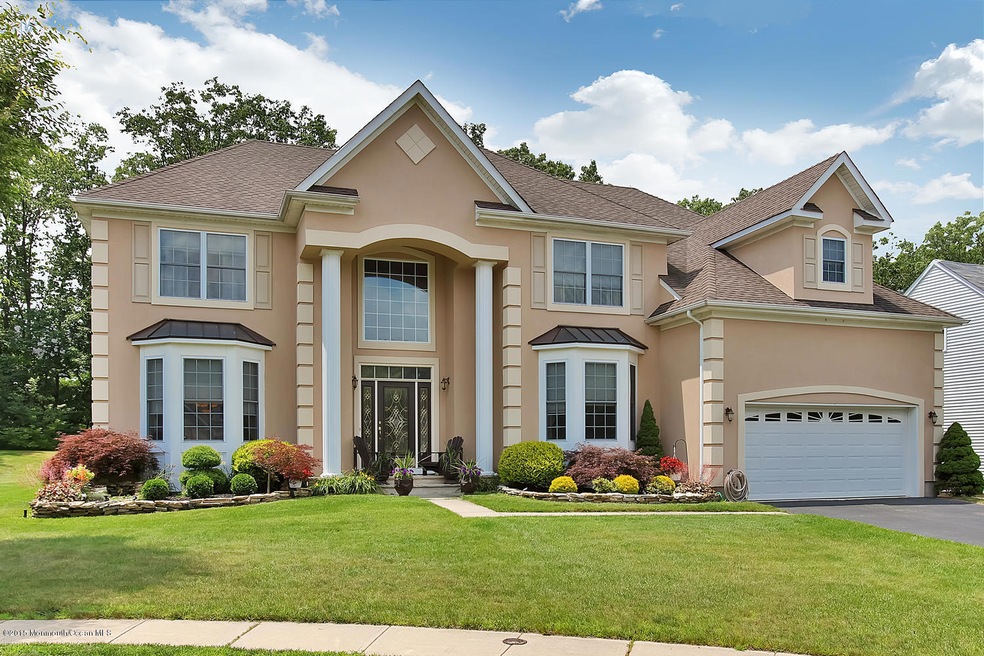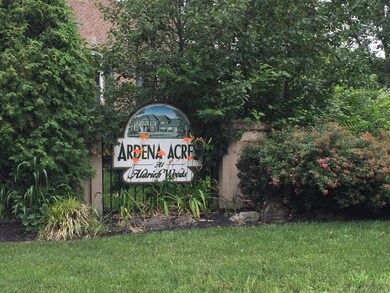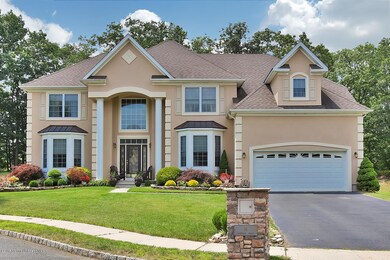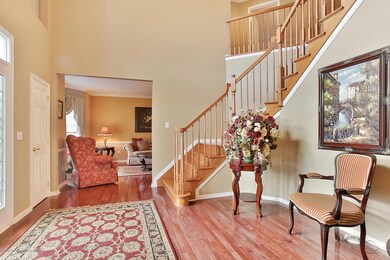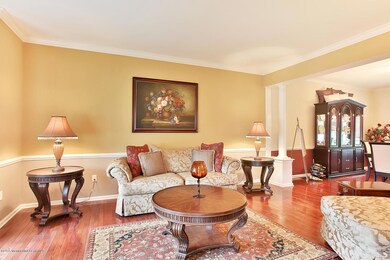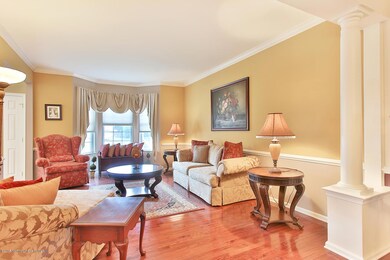
16 Freedom Ct Howell, NJ 07731
Candlewood NeighborhoodEstimated Value: $925,565 - $1,056,000
Highlights
- Bay View
- New Kitchen
- Maid or Guest Quarters
- Howell High School Rated A-
- Colonial Architecture
- Deck
About This Home
As of December 2015Howell- Upgrades abound in this beautiful 5 bedroom, 3 full bath home on a cul-de-sac in desirable Ardena Acres. Home features two-story entry foyer and second staircase off the kitchen. First floor bedroom with full bath. Kitchen includes custom cherry 42'' cabinets with granite counters, stainless steel appliances, large island and double oven. Two story family room with custom built-ins and gas fireplace. Luxurious master bedroom suite with sitting area, his and her walk-in closets and private spa-like bath. Large yard with beautiful deck, perfect for entertaining; includes a 5 zone sprinkler system. Home offers a large unfinished basement.
Last Agent to Sell the Property
Childers Sotheby's Intl Realty License #1005304 Listed on: 07/09/2015

Home Details
Home Type
- Single Family
Est. Annual Taxes
- $12,615
Year Built
- Built in 2003
Lot Details
- 0.42 Acre Lot
- Lot Dimensions are 98x184x132x168
- Cul-De-Sac
- Electric Fence
- Irregular Lot
Parking
- 2 Car Direct Access Garage
- Oversized Parking
- Driveway
Home Design
- Colonial Architecture
- Shingle Roof
- Asphalt Rolled Roof
- Vinyl Siding
- Stucco Exterior
Interior Spaces
- 3,900 Sq Ft Home
- 3-Story Property
- Built-In Features
- Crown Molding
- Ceiling height of 9 feet on the main level
- Recessed Lighting
- Gas Fireplace
- Blinds
- Bay Window
- Sliding Doors
- Entrance Foyer
- Great Room
- Sunken Living Room
- Dining Room
- Bay Views
- Pull Down Stairs to Attic
- Unfinished Basement
Kitchen
- New Kitchen
- Breakfast Area or Nook
- Eat-In Kitchen
- Built-In Double Oven
- Gas Cooktop
- Stove
- Portable Range
- Microwave
- Dishwasher
- Kitchen Island
- Granite Countertops
Flooring
- Wood
- Wall to Wall Carpet
- Laminate
- Ceramic Tile
Bedrooms and Bathrooms
- 5 Bedrooms
- Primary bedroom located on second floor
- Walk-In Closet
- Maid or Guest Quarters
- In-Law or Guest Suite
- 3 Full Bathrooms
- Dual Vanity Sinks in Primary Bathroom
- Primary Bathroom Bathtub Only
- Primary Bathroom includes a Walk-In Shower
Laundry
- Laundry Room
- Dryer
- Washer
Outdoor Features
- Deck
- Shed
- Storage Shed
Schools
- Newbury Elementary School
- Howell South Middle School
- Howell High School
Utilities
- Forced Air Zoned Heating and Cooling System
- Heating System Uses Natural Gas
- Natural Gas Water Heater
Community Details
- No Home Owners Association
- Ardena Acres Subdivision, Halifax Iii Floorplan
Listing and Financial Details
- Exclusions: 1 refrigerator, chandelier in dining room and in kitchen, electric fireplace in master bedroom
- Assessor Parcel Number 21-00035-06-00040-10
Ownership History
Purchase Details
Home Financials for this Owner
Home Financials are based on the most recent Mortgage that was taken out on this home.Purchase Details
Home Financials for this Owner
Home Financials are based on the most recent Mortgage that was taken out on this home.Purchase Details
Home Financials for this Owner
Home Financials are based on the most recent Mortgage that was taken out on this home.Similar Homes in the area
Home Values in the Area
Average Home Value in this Area
Purchase History
| Date | Buyer | Sale Price | Title Company |
|---|---|---|---|
| Presser Richard | $555,000 | Westcor Land Title | |
| Driber Dennis | $561,990 | -- | |
| Driber Dennis | -- | -- |
Mortgage History
| Date | Status | Borrower | Loan Amount |
|---|---|---|---|
| Open | Presser Richard | $420,000 | |
| Previous Owner | Driber Nancy | $41,000 | |
| Previous Owner | Driber Dennis | $445,000 | |
| Previous Owner | Driber Dennis | $359,000 | |
| Previous Owner | Driber Dennis | $85,000 |
Property History
| Date | Event | Price | Change | Sq Ft Price |
|---|---|---|---|---|
| 12/14/2015 12/14/15 | Sold | $555,000 | -- | $142 / Sq Ft |
Tax History Compared to Growth
Tax History
| Year | Tax Paid | Tax Assessment Tax Assessment Total Assessment is a certain percentage of the fair market value that is determined by local assessors to be the total taxable value of land and additions on the property. | Land | Improvement |
|---|---|---|---|---|
| 2024 | $13,075 | $752,800 | $194,700 | $558,100 |
| 2023 | $13,075 | $702,600 | $150,700 | $551,900 |
| 2022 | $13,427 | $644,300 | $105,700 | $538,600 |
| 2021 | $13,427 | $584,800 | $105,700 | $479,100 |
| 2020 | $13,621 | $586,600 | $105,700 | $480,900 |
| 2019 | $14,333 | $605,800 | $127,500 | $478,300 |
| 2018 | $14,022 | $588,900 | $127,500 | $461,400 |
| 2017 | $13,598 | $564,700 | $127,500 | $437,200 |
| 2016 | $13,495 | $554,900 | $128,700 | $426,200 |
| 2015 | $12,791 | $520,600 | $100,700 | $419,900 |
| 2014 | $12,615 | $476,400 | $132,400 | $344,000 |
Agents Affiliated with this Home
-
Allison Hackett
A
Seller's Agent in 2015
Allison Hackett
Childers Sotheby's Intl Realty
(732) 687-3858
5 Total Sales
-
Kathleen Fazio
K
Seller Co-Listing Agent in 2015
Kathleen Fazio
Childers Sotheby's Intl Realty
(201) 841-6480
19 Total Sales
-
Jeffrey Lee

Buyer's Agent in 2015
Jeffrey Lee
Realty One Group Lifestyle Hom
(732) 991-0315
45 Total Sales
Map
Source: MOREMLS (Monmouth Ocean Regional REALTORS®)
MLS Number: 21526836
APN: 21-00035-06-00040-10
- 114 Greymoor Rd
- 36 Southport Dr
- 5 Darien Cir
- 33 Salem Hill Rd
- 7 Southgate Dr
- 18 Hampton Rd
- 18 Kingsport Dr
- 35 Chestnut Hill Rd
- 15 Coral Dr
- 5 Westbrook Cir
- 62 Pinewood Rd
- 4 Christopher Dr
- 105 Darien Rd
- 59 Westbrook Rd
- 95 Salem Hill Rd
- 50 Darien Rd
- 113 Darien Rd
- 53 Darien Rd
- 15 Springhill Dr
- 14 N Longview Rd
- 16 Freedom Ct
- 14 Freedom Ct
- 18 Freedom Ct
- 113 Greymoor Rd
- 111 Greymoor Rd
- 12 Freedom Ct
- 115 Greymoor Rd
- 19 Freedom Ct
- 109 Greymoor Rd
- 11 Freedom Ct
- 17 Freedom Ct
- 10 Freedom Ct
- 15 Freedom Ct
- 20 Southport Dr
- 22 Southport Dr
- 24 Southport Dr
- 107 Greymoor Rd
- 16 Southport Dr
- 112 Greymoor Rd
- 117 Greymoor Rd
