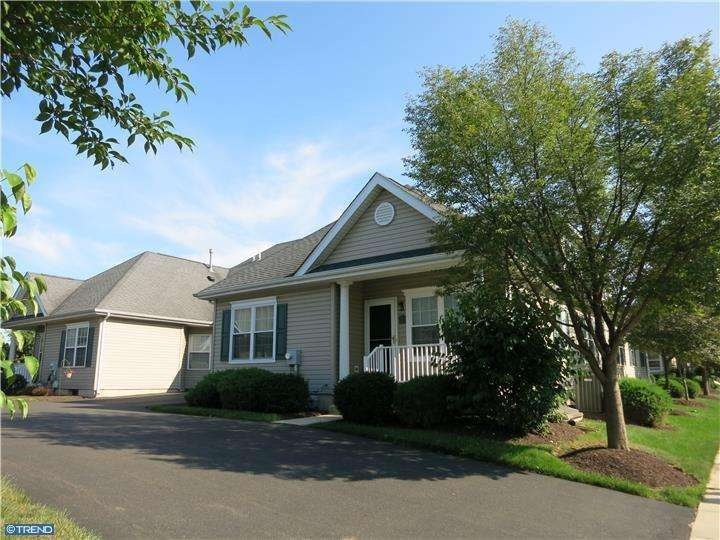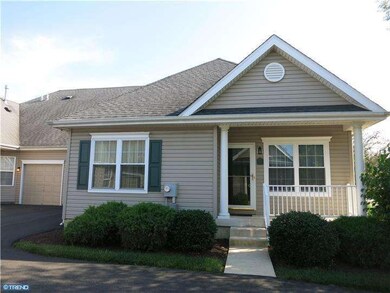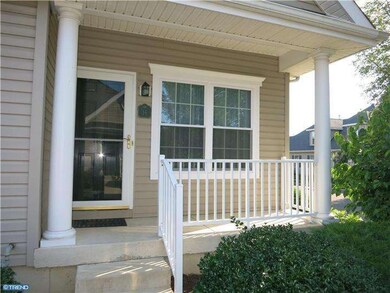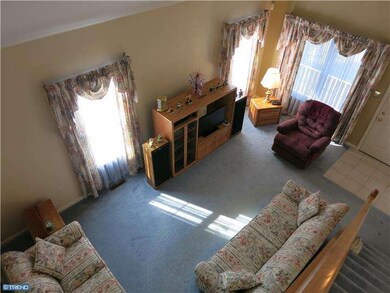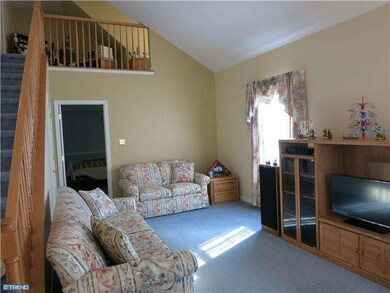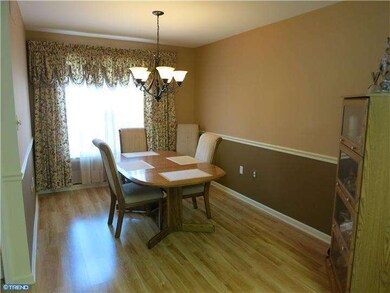
16 Freedom Ln Unit 16 Bensalem, PA 19020
Highlights
- Indoor Pool
- Clubhouse
- Porch
- Senior Community
- Cathedral Ceiling
- Butlers Pantry
About This Home
As of December 2024Great Location in Chancellor's Glen 55+ community, within walking distance to the Clubhouse. Enjoy a carefree lifestyle with low maintenance. This upgraded home offers the convenience of one floor living. A ceramic tile entrance leads to a large Living Room with Vaulted Ceiling and lots of windows. The First Floor Bedroom adjoins a Walk-In Closet, Linen Closet and full Bath. The upper level has a Loft that looks over the Living Room giving a feeling of open space. A enormous upstairs Bedroom includes a Walk-In Closet. The Kitchen includes beautiful high quality upgraded white Cabinets, Corian Countertop, brand new Kenmore Dishwasher and a Tile Backsplash to match. Laundry is on the first level. Notice the small touches including chair rail accents in Dining Room and main level Bedroom, upgraded carpet throughout, Pergo Flooring in Dining Room and wood laminate in the first level Bedroom. The Finished Basement egress window allows plenty of light and a separate finished Bonus Room in the basement includes a Pocket Door. All Windows have been Replaced within the last 3 years. New Air Conditioner installed in 2013 plus the Hot Water Heater was replaced 2012. A security system is available for those who want to contract to use it. An ample sized Garage has inside access to the Kitchen and includes a garage door opener. Association includes snow, lawn maintenance, trash removal and most of the exterior of the home plus use of the Clubhouse with Indoor Pool, Fitness Area, and Meeting Rooms Convenient to shopping, Neshaminy Mall, PA Turnpike, 1-95 and Parx Casino.
Last Agent to Sell the Property
Long & Foster Real Estate, Inc. License #RS-134278-A Listed on: 06/25/2014

Townhouse Details
Home Type
- Townhome
Est. Annual Taxes
- $4,579
Year Built
- Built in 2003
Lot Details
- 2,833 Sq Ft Lot
- Lot Dimensions are 56x51
- Property is in good condition
HOA Fees
- $179 Monthly HOA Fees
Parking
- 1 Car Attached Garage
- 2 Open Parking Spaces
- On-Street Parking
Home Design
- Semi-Detached or Twin Home
- Vinyl Siding
- Concrete Perimeter Foundation
Interior Spaces
- 1,265 Sq Ft Home
- Property has 2 Levels
- Cathedral Ceiling
- Ceiling Fan
- Replacement Windows
- Living Room
- Dining Room
- Finished Basement
- Basement Fills Entire Space Under The House
- Laundry on main level
Kitchen
- Eat-In Kitchen
- Butlers Pantry
- Dishwasher
- Disposal
Flooring
- Wall to Wall Carpet
- Tile or Brick
- Vinyl
Bedrooms and Bathrooms
- 2 Bedrooms
- En-Suite Primary Bedroom
- En-Suite Bathroom
- 2 Full Bathrooms
Eco-Friendly Details
- Energy-Efficient Appliances
- Energy-Efficient Windows
Outdoor Features
- Indoor Pool
- Porch
Utilities
- Forced Air Heating and Cooling System
- Heating System Uses Gas
- Natural Gas Water Heater
- Cable TV Available
Listing and Financial Details
- Tax Lot 078
- Assessor Parcel Number 02-051-078
Community Details
Overview
- Senior Community
- Association fees include common area maintenance, exterior building maintenance, lawn maintenance, snow removal, trash, management
- $358 Other One-Time Fees
- Built by GRANOR PRICE HOMES
- Chancellor Glen Subdivision
Amenities
- Clubhouse
Pet Policy
- Pets allowed on a case-by-case basis
Ownership History
Purchase Details
Home Financials for this Owner
Home Financials are based on the most recent Mortgage that was taken out on this home.Purchase Details
Home Financials for this Owner
Home Financials are based on the most recent Mortgage that was taken out on this home.Purchase Details
Home Financials for this Owner
Home Financials are based on the most recent Mortgage that was taken out on this home.Similar Homes in Bensalem, PA
Home Values in the Area
Average Home Value in this Area
Purchase History
| Date | Type | Sale Price | Title Company |
|---|---|---|---|
| Deed | $400,000 | World Wide Land Transfer | |
| Deed | $400,000 | World Wide Land Transfer | |
| Deed | $225,000 | Title Services | |
| Deed | $190,180 | -- |
Mortgage History
| Date | Status | Loan Amount | Loan Type |
|---|---|---|---|
| Previous Owner | $202,000 | New Conventional | |
| Previous Owner | $218,250 | New Conventional | |
| Previous Owner | $50,000 | Purchase Money Mortgage |
Property History
| Date | Event | Price | Change | Sq Ft Price |
|---|---|---|---|---|
| 12/27/2024 12/27/24 | Sold | $400,000 | 0.0% | $316 / Sq Ft |
| 11/07/2024 11/07/24 | Pending | -- | -- | -- |
| 11/01/2024 11/01/24 | For Sale | $400,000 | +77.8% | $316 / Sq Ft |
| 08/26/2014 08/26/14 | Sold | $225,000 | -2.2% | $178 / Sq Ft |
| 07/16/2014 07/16/14 | Pending | -- | -- | -- |
| 06/25/2014 06/25/14 | For Sale | $230,000 | -- | $182 / Sq Ft |
Tax History Compared to Growth
Tax History
| Year | Tax Paid | Tax Assessment Tax Assessment Total Assessment is a certain percentage of the fair market value that is determined by local assessors to be the total taxable value of land and additions on the property. | Land | Improvement |
|---|---|---|---|---|
| 2024 | $5,344 | $24,480 | $2,560 | $21,920 |
| 2023 | $5,193 | $24,480 | $2,560 | $21,920 |
| 2022 | $5,163 | $24,480 | $2,560 | $21,920 |
| 2021 | $5,163 | $24,480 | $2,560 | $21,920 |
| 2020 | $5,111 | $24,480 | $2,560 | $21,920 |
| 2019 | $4,997 | $24,480 | $2,560 | $21,920 |
| 2018 | $4,881 | $24,480 | $2,560 | $21,920 |
| 2017 | $4,851 | $24,480 | $2,560 | $21,920 |
| 2016 | $4,851 | $24,480 | $2,560 | $21,920 |
| 2015 | -- | $24,480 | $2,560 | $21,920 |
| 2014 | -- | $24,480 | $2,560 | $21,920 |
Agents Affiliated with this Home
-
J
Seller's Agent in 2024
Jeffrey Plesser
RE/MAX
-
M
Buyer's Agent in 2024
Matthew Cunningham
Keller Williams Real Estate Tri-County
-
L
Seller's Agent in 2014
Leanor Judge
Long & Foster Real Estate, Inc.
-
D
Buyer's Agent in 2014
Dave Kerwin
Realty Mark Associates
Map
Source: Bright MLS
MLS Number: 1002984592
APN: 02-051-078
- 195 Harmony Ct Unit 195
- 1744 Gibson Rd Unit 18
- 2737 Woodsview Dr
- 1446 Gibson Rd
- 1446 Gibson Rd Unit D7
- 5734 Arcadia Ct
- 5960 Captain Milton E Major Ave
- 5736 Cavalier Ct
- 1355 Amwell St
- 1302 Gibson Rd Unit 35
- 1302 Gibson Rd Unit 47
- 4902 Oxford Ct
- Lot 4 Edward Ct
- Lot 3 Edward Ct
- 4826 Oxford Ct
- Lot 2 Edward Ct
- Lot 5 Edward Ct
- LOT 1 Edward Ct
- Lot 7 Galloway Rd
- Lot 6 Galloway Rd
