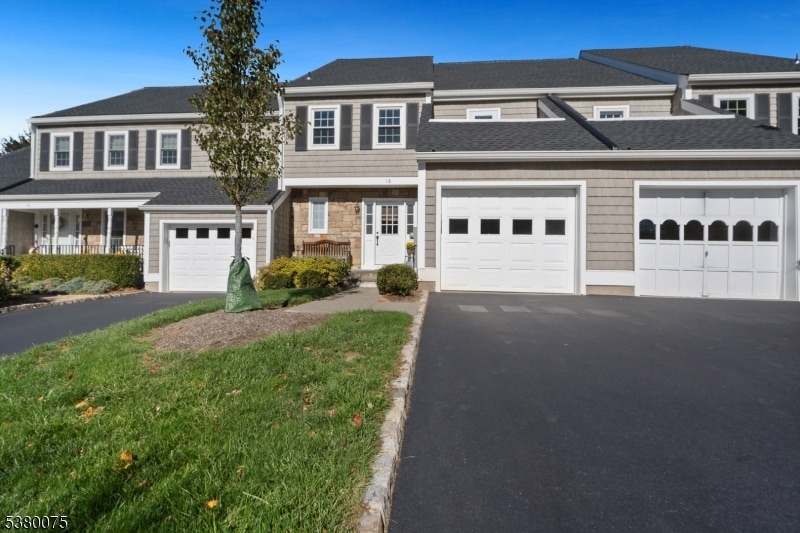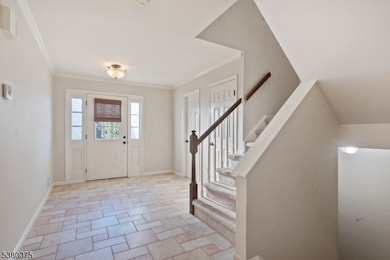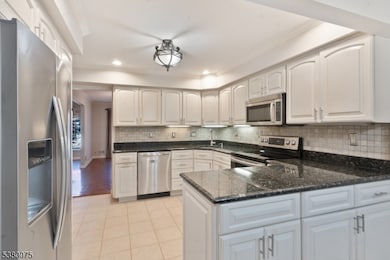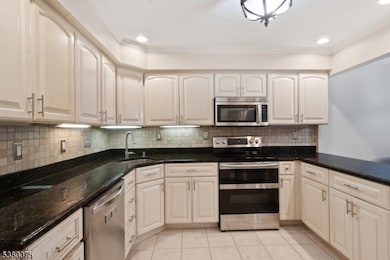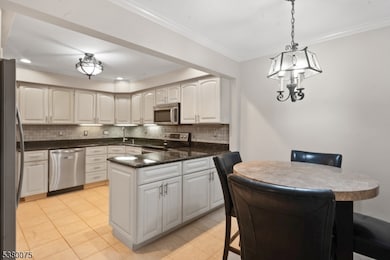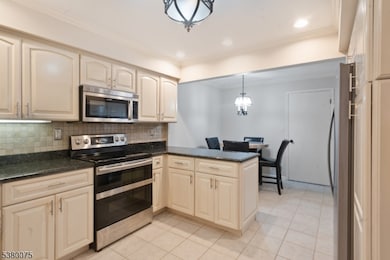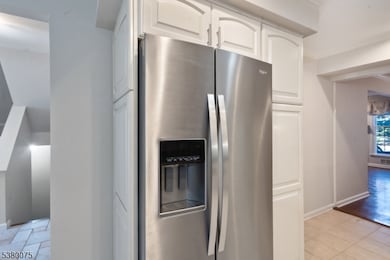16 Galway Dr Mendham, NJ 07945
Estimated payment $5,577/month
Highlights
- Private Pool
- Deck
- Home Office
- Hilltop Elementary School Rated A
- Recreation Room
- Formal Dining Room
About This Home
Beautifully updated and move-in ready, this spacious 3-bedroom, 2.5-bath Blakely II model townhouse offers comfort, style, and a highly desirable Mendham Commons lifestyle. The sun-filled main level features gleaming hardwood floors, crown molding, and a gracious open flow between the living & dining rooms. The living room showcases a gas fireplace and large windows, while the kitchen impresses with granite countertops, stainless steel appliances, tile backsplash, and ample cabinetry perfect for cooking & entertaining. Upstairs, the primary suite provides a private retreat with a custom walk-in closet featuring built-in shelving and a beautifully renovated ensuite bath, a double vanity, modern fixtures, & a glass-enclosed shower. Two additional bedrooms share an updated full bath; one with a private balcony that captures abundant natural light?a perfect spot for morning coffee or quiet relaxation. The second-floor laundry adds convenience. The finished basement adds valuable living space with multiple bonus rooms ideal for a home office, gym, or playroom, plus abundant storage. Enjoy outdoor dining or relaxing on the private deck surrounded by mature landscaping. Resort-style community amenities include indoor and outdoor pools, tennis courts, fitness center, sauna, clubhouse, playground, and walking trails along Patriot?s Path. Conveniently located near Mendham?s charming downtown, top-rated schools, and local shops, this home combines modern updates with timeless appeal.
Townhouse Details
Home Type
- Townhome
Est. Annual Taxes
- $9,766
Year Built
- Built in 1979
Lot Details
- 3,049 Sq Ft Lot
HOA Fees
- $811 Monthly HOA Fees
Parking
- 1 Car Attached Garage
- Inside Entrance
- Garage Door Opener
- Private Driveway
- Additional Parking
Home Design
- Clapboard
Interior Spaces
- 2,292 Sq Ft Home
- Ceiling Fan
- Gas Fireplace
- Family Room
- Living Room with Fireplace
- Formal Dining Room
- Home Office
- Recreation Room
- Storage Room
- Finished Basement
- Basement Fills Entire Space Under The House
Kitchen
- Eat-In Kitchen
- Electric Oven or Range
- Microwave
- Dishwasher
Bedrooms and Bathrooms
- 3 Bedrooms
- Primary bedroom located on second floor
- Powder Room
Laundry
- Laundry Room
- Dryer
- Washer
Outdoor Features
- Private Pool
- Deck
- Patio
Schools
- Hilltop Elementary School
- Mt.View Middle School
- W.M.Mendham High School
Utilities
- Forced Air Heating and Cooling System
- One Cooling System Mounted To A Wall/Window
- Underground Utilities
- Gas Water Heater
Listing and Financial Details
- Assessor Parcel Number 2318-01201-0000-00010-0000-
Community Details
Overview
- Association fees include maintenance-common area, snow removal, trash collection
Recreation
- Community Pool
- Tennis Courts
Pet Policy
- Limit on the number of pets
Map
Home Values in the Area
Average Home Value in this Area
Tax History
| Year | Tax Paid | Tax Assessment Tax Assessment Total Assessment is a certain percentage of the fair market value that is determined by local assessors to be the total taxable value of land and additions on the property. | Land | Improvement |
|---|---|---|---|---|
| 2025 | $9,766 | $397,000 | $164,200 | $232,800 |
| 2024 | $9,742 | $397,000 | $164,200 | $232,800 |
| 2023 | $9,742 | $397,000 | $164,200 | $232,800 |
| 2022 | $9,298 | $397,000 | $164,200 | $232,800 |
| 2021 | $8,921 | $397,000 | $164,200 | $232,800 |
| 2020 | $9,135 | $397,000 | $164,200 | $232,800 |
| 2019 | $8,921 | $397,000 | $164,200 | $232,800 |
| 2018 | $8,794 | $397,000 | $164,200 | $232,800 |
| 2017 | $8,667 | $397,000 | $164,200 | $232,800 |
| 2016 | $8,404 | $397,000 | $164,200 | $232,800 |
| 2015 | $8,218 | $397,000 | $164,200 | $232,800 |
| 2014 | $8,004 | $397,000 | $164,200 | $232,800 |
Property History
| Date | Event | Price | List to Sale | Price per Sq Ft | Prior Sale |
|---|---|---|---|---|---|
| 11/01/2025 11/01/25 | For Sale | $749,999 | +62.2% | $327 / Sq Ft | |
| 07/09/2014 07/09/14 | Sold | $462,500 | +3.9% | $202 / Sq Ft | View Prior Sale |
| 06/01/2012 06/01/12 | Sold | $445,000 | -- | $194 / Sq Ft | View Prior Sale |
Purchase History
| Date | Type | Sale Price | Title Company |
|---|---|---|---|
| Deed | $462,500 | None Available | |
| Deed | $445,000 | None Available | |
| Deed | $345,000 | -- | |
| Deed | $274,000 | -- | |
| Deed | $270,000 | -- | |
| Deed | $253,000 | -- |
Mortgage History
| Date | Status | Loan Amount | Loan Type |
|---|---|---|---|
| Previous Owner | $250,000 | No Value Available | |
| Previous Owner | $170,000 | No Value Available | |
| Previous Owner | $190,000 | No Value Available |
Source: Garden State MLS
MLS Number: 3995242
APN: 18-01201-0000-00010
- 17 Halstead Rd
- 80 E Main St Unit 5
- 87 E Main St Unit 87A
- 56 E Main St Unit B
- 13 E Main St
- 13 W Main St
- 49 W Main St
- 5 Albert Ct
- 11 Calais Rd Unit 5
- 23 B W Hanover Ave
- 1430 Sussex Turnpike
- 14 Ash Ln
- 62 Gaston Rd
- 16 Oak Ln
- 65 Wildflower Ln
- 12 Witherspoon Ct Unit 301
- 17 Wildflower Ln
- 11 Timothy Ct
- 7 Wildflower Ln
- 76 Witherspoon Ct
