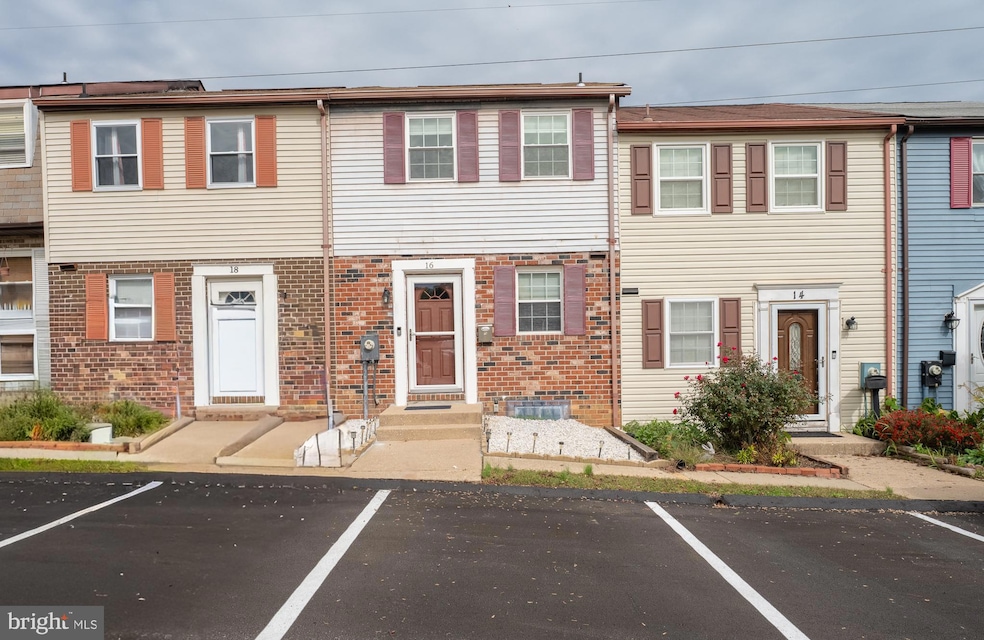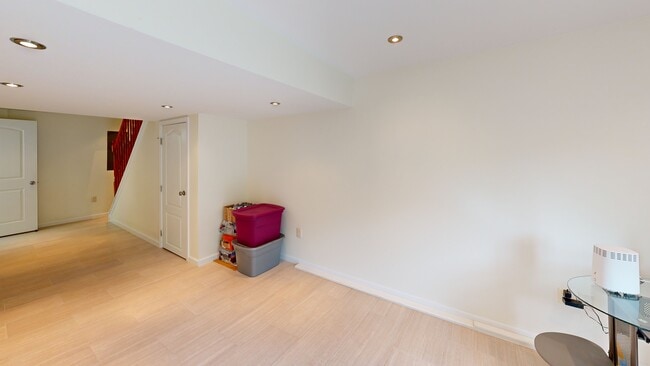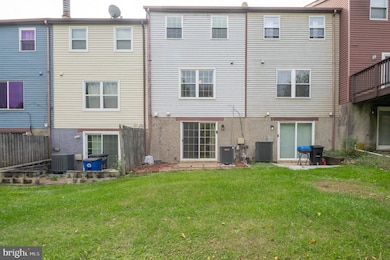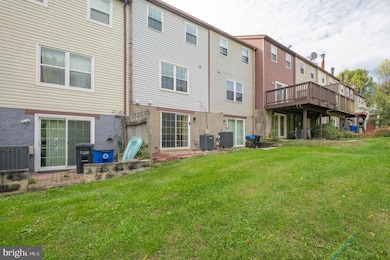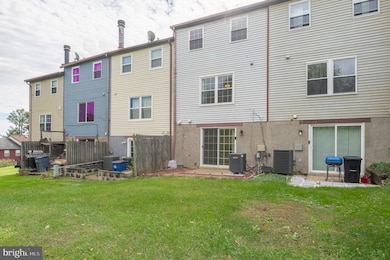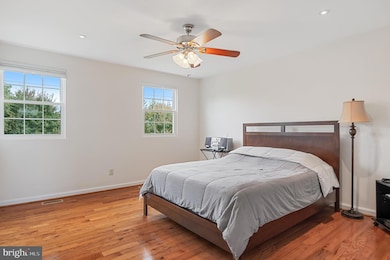
16 Garrison Ridge Ct Owings Mills, MD 21117
Estimated payment $1,764/month
Highlights
- Very Popular Property
- More Than Two Accessible Exits
- 90% Forced Air Heating and Cooling System
- Colonial Architecture
About This Home
Welcome to 16 Garrison Ridge Ct — a beautifully updated and move-in ready 2-bedroom, 2.5-bath townhouse offering 1,536 sq. ft. of modern living space. This stunning home features expensive hardwood floors, recessed lighting, and a bright, custom-designed kitchen with brand-new custom cabinets, granite countertops, stainless steel appliances, modern backsplash graphics, and stylish finishes throughout. The finished basement provides additional living or entertainment space, complemented by a new sliding door leading to a private patio — perfect for relaxing or hosting guests. The entire home has been freshly painted and includes ceramic tile flooring in the basement and all bathrooms, new bathtubs, all new sinks and water faucets, brand-new backsplashes in both full baths, all new toilets, and updated electrical fixtures. Additional upgrades feature all new doors, including custom-made bedroom doors, door knobs, and hinges, a new custom security entrance door, new windows throughout, new storm door, recent roof, recent water heater and AC, and assigned parking with guest spaces available. Conveniently located near shopping, dining, and major commuter routes — this home is totally updated, beautifully maintained, and truly move-in ready. EXCLUDING: Security cameras, blinds, curtains, window shades, oven toaster, and microwave.
Listing Agent
(240) 579-4888 tnguyen6513@gmail.com Samson Properties License #RSR004655 Listed on: 10/12/2025

Townhouse Details
Home Type
- Townhome
Est. Annual Taxes
- $1,702
Year Built
- Built in 1979
HOA Fees
- $154 Monthly HOA Fees
Home Design
- Colonial Architecture
- Slab Foundation
- Frame Construction
- Shingle Roof
Interior Spaces
- Property has 2 Levels
- Finished Basement
Bedrooms and Bathrooms
- 2 Bedrooms
Parking
- 1 Open Parking Space
- 2 Parking Spaces
- Parking Lot
Accessible Home Design
- More Than Two Accessible Exits
Schools
- Owings Mills Elementary School
- Deer Park Middle Magnet School
- Owings Mills High School
Utilities
- 90% Forced Air Heating and Cooling System
- Electric Water Heater
Listing and Financial Details
- Assessor Parcel Number 04041700014228
Community Details
Overview
- Association fees include common area maintenance, lawn care rear, snow removal, trash, water
- Garrison Ridge Subdivision
Pet Policy
- Pets Allowed
Matterport 3D Tour
Floorplans
Map
Home Values in the Area
Average Home Value in this Area
Tax History
| Year | Tax Paid | Tax Assessment Tax Assessment Total Assessment is a certain percentage of the fair market value that is determined by local assessors to be the total taxable value of land and additions on the property. | Land | Improvement |
|---|---|---|---|---|
| 2025 | $2,728 | $158,367 | -- | -- |
| 2024 | $2,728 | $140,400 | $37,400 | $103,000 |
| 2023 | $1,309 | $131,100 | $0 | $0 |
| 2022 | $2,493 | $121,800 | $0 | $0 |
| 2021 | $2,270 | $112,500 | $37,400 | $75,100 |
| 2020 | $1,347 | $111,133 | $0 | $0 |
| 2019 | $1,330 | $109,767 | $0 | $0 |
| 2018 | $2,293 | $108,400 | $37,400 | $71,000 |
| 2017 | $2,116 | $108,233 | $0 | $0 |
| 2016 | $2,031 | $108,067 | $0 | $0 |
| 2015 | $2,031 | $107,900 | $0 | $0 |
| 2014 | $2,031 | $107,900 | $0 | $0 |
Property History
| Date | Event | Price | List to Sale | Price per Sq Ft | Prior Sale |
|---|---|---|---|---|---|
| 11/21/2025 11/21/25 | Price Changed | $279,900 | -1.8% | $273 / Sq Ft | |
| 11/07/2025 11/07/25 | Price Changed | $284,900 | -1.7% | $278 / Sq Ft | |
| 11/02/2025 11/02/25 | Price Changed | $289,700 | -0.3% | $283 / Sq Ft | |
| 10/20/2025 10/20/25 | Price Changed | $290,700 | -16.9% | $284 / Sq Ft | |
| 10/12/2025 10/12/25 | For Sale | $350,000 | +307.0% | $342 / Sq Ft | |
| 07/05/2013 07/05/13 | Sold | $86,000 | -14.0% | $56 / Sq Ft | View Prior Sale |
| 05/06/2013 05/06/13 | Pending | -- | -- | -- | |
| 04/25/2013 04/25/13 | For Sale | $99,990 | -- | $65 / Sq Ft |
Purchase History
| Date | Type | Sale Price | Title Company |
|---|---|---|---|
| Deed | $86,000 | Marvel Title & Escrow Llc | |
| Deed | -- | -- | |
| Deed | -- | -- |
Mortgage History
| Date | Status | Loan Amount | Loan Type |
|---|---|---|---|
| Previous Owner | $64,500 | Adjustable Rate Mortgage/ARM |
About the Listing Agent

As a real estate agent, I work and live for the love of home. I’m your trusted advisor, your practiced negotiator, your skilled house-hunter and your neighborhood expert. Whether you’re buying, selling, renting or just looking, I’ll diligently work for you every step of your journey home. Working with me, you’ll also gain the backing of the Long & Foster family. That’s a family of real estate professionals across Mid-Atlantic and Northeast, from North Carolina to New Jersey. A family of
Thao's Other Listings
Source: Bright MLS
MLS Number: MDBC2143070
APN: 04-1700014228
- 8 Ritters Ridge Ct
- 60 S Ritters Ln
- 305 Wyndham Cir Unit 305K
- 153 Wilgate Rd
- 156 S Ritters Ln
- 57 Chins Ct
- 10 Harmon Rd
- 19 Pleasant Hill Rd
- 8 Saint Thomas Ln
- 32 Pleasant Hill Rd
- 22 Saint Thomas Ln
- 5109 Gold Hill Rd
- 372 Paladium Ct
- 9339 Paragon Way
- 118 Oliver Heights Rd
- 1067 Campbell Meadow Rd
- 34 Hawk Rise Ln
- 18 Hawk Rise Ln Unit 205
- 16 Hawk Rise Ln
- 9537 Tessa Ln
- 91 Lower Gate Ct
- 201 Owings Gate Ct
- 1 Millpaint Ln
- 5 Pleasant Ridge Dr
- 15 Ritters Ln
- 6 Green Mountain Ct
- 106 Pleasant Ridge Dr
- 10090 Mill Run Cir
- 10500 Grand Central Ave
- 9443 Paragon Ct
- 206 Frost Hill Dr
- 10600 Grand Central Ave
- 21 Garrison View Rd
- 24 Hiddencreek Ct
- 39 Silentwood Ct
- 16 Windbluff Ct
- 9830 Reisterstown Rd
- 1 Taube Ct
- 629 Wilbur Square
- 9301 Paragon Way
