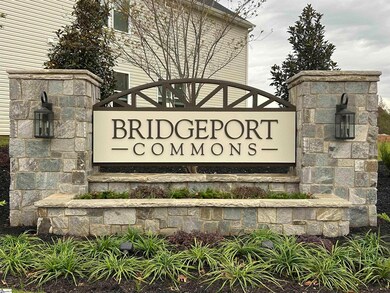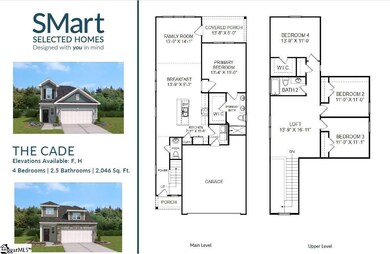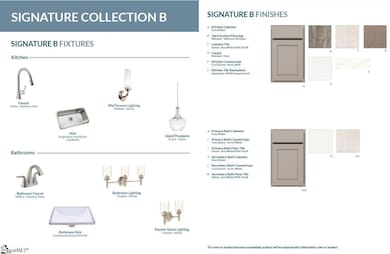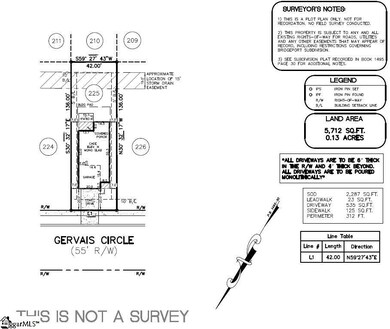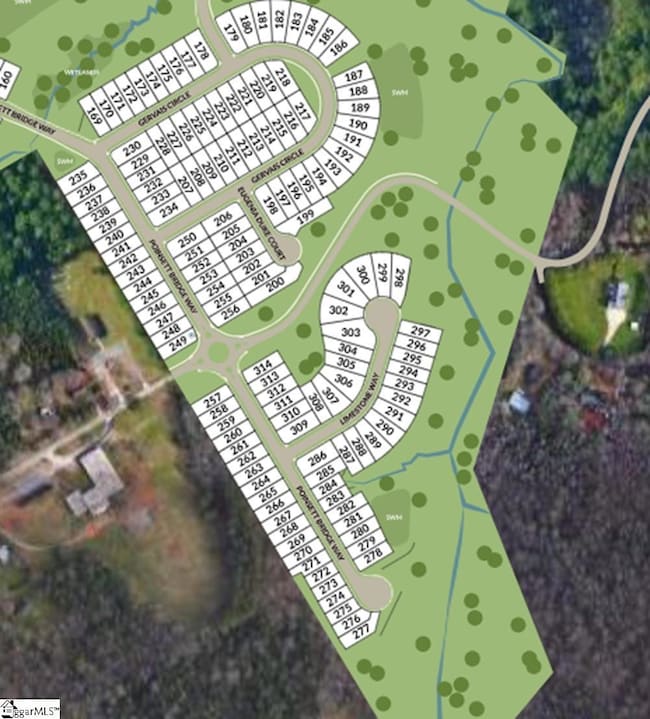16 Gervais Cir Greenville, SC 29607
Estimated payment $2,287/month
Highlights
- New Construction
- Open Floorplan
- Loft
- Mauldin Elementary School Rated A-
- Traditional Architecture
- Great Room
About This Home
Welcome to highly sought-after BRIDGEPORT COMMONS! Nestled just off Lauren's Road, this prime location offers unparalleled convenience to downtown Greenville, it's fine restaurants, shopping and entertainment! Future community amenities, including an on-site pool, clubhouse, and direct access to the Swamp Rabbit Trail, make this the community you've been waiting for! Popular public and private schools are just a stone's throw away. You’ll LOVE our CADE plan, featuring the owner’s suite on the main floor! This stunning home offers exceptional value with a spacious layout designed for modern living. The two-story foyer welcomes you into an open-concept kitchen and family room, perfect for both daily living and entertaining. The gourmet kitchen boasts a massive quartz island with room for barstool seating, ideal for casual meals or socializing. Step outside onto the covered back porch, a peaceful retreat for sipping your morning coffee, relaxing after a long day, or hosting friends and family. Upstairs, you’ll find three additional bedrooms and a large loft, offering incredible space for hobbies, an office or just about anything! With its quality craftsmanship and thoughtful design, this brand-new home is the perfect blend of style and function. Don’t miss out on the opportunity to make this amazing home yours!!
Home Details
Home Type
- Single Family
Lot Details
- 5,663 Sq Ft Lot
- Level Lot
HOA Fees
- $45 Monthly HOA Fees
Parking
- 2 Car Attached Garage
Home Design
- New Construction
- Home is estimated to be completed on 9/30/25
- Traditional Architecture
- Slab Foundation
- Architectural Shingle Roof
- Vinyl Siding
- Stone Exterior Construction
Interior Spaces
- 2,000-2,199 Sq Ft Home
- 2-Story Property
- Open Floorplan
- Smooth Ceilings
- Ceiling Fan
- Two Story Entrance Foyer
- Great Room
- Breakfast Room
- Loft
- Bonus Room
- Storage In Attic
Kitchen
- Free-Standing Gas Range
- Built-In Microwave
- Dishwasher
- Quartz Countertops
- Disposal
Flooring
- Carpet
- Ceramic Tile
- Vinyl
Bedrooms and Bathrooms
- 4 Bedrooms | 1 Main Level Bedroom
- 2.5 Bathrooms
Laundry
- Laundry Room
- Laundry on main level
- Electric Dryer Hookup
Outdoor Features
- Covered Patio or Porch
Schools
- Mauldin Elementary School
- Dr. Phinnize J. Fisher Middle School
- J. L. Mann High School
Utilities
- Forced Air Heating and Cooling System
- Heating System Uses Natural Gas
- Tankless Water Heater
- Cable TV Available
Community Details
- Mjs | 803 743 0600 | Mjs@Mjsmgt.Com HOA
- Built by STANLEY MARTIN HOMES
- Bridgeport Commons Subdivision, Cade Floorplan
- Mandatory home owners association
Listing and Financial Details
- Tax Lot 225
- Assessor Parcel Number M011060112800
Map
Home Values in the Area
Average Home Value in this Area
Property History
| Date | Event | Price | List to Sale | Price per Sq Ft |
|---|---|---|---|---|
| 11/05/2025 11/05/25 | For Sale | $357,910 | -- | $175 / Sq Ft |
Source: Greater Greenville Association of REALTORS®
MLS Number: 1574042
- 122 Battery Creek Dr
- 123 Gervais Cir
- 118 Battery Creek Dr
- 30 Harbour River Cir
- 412 Poinsett Bridge Way
- 127 Battery Creek Dr
- 124 Battery Creek Dr
- 120 Battery Creek Dr
- 146 Gervais Cir
- 109 Gervais Cir
- 301 Poinsett Bridge Way
- 20 Gervais Cir
- 17 Stumphouse St
- 125 Battery Creek Dr
- 112 Battery Creek Dr
- 28 Limestone Way
- The Rylen Plan at Bridgeport - Single Family Homes
- The Rembert Plan at Bridgeport - Single Family Homes
- The Cade Plan at Bridgeport - Single Family Homes
- 141 Gervais Cir
- 139 Gervais Cir
- 3434 Laurens Rd
- 221 Fairforest Way
- 1401 Laurens View Rd
- 75 Innovation Dr
- 407 Mariene Dr
- 405 Mariene Dr
- 16 Creekhill St
- 735 N Main St
- 101 McCaw St
- 301 Fairforest Way
- 350 Fairforest Way
- 102 Norse Crk Dr
- 155 Ridge Rd
- 2756 Laurens Rd
- 105 Cavalier Dr
- 500 Wenwood Rd
- 24 Winteroak Ln
- 327 Nettle Ln

