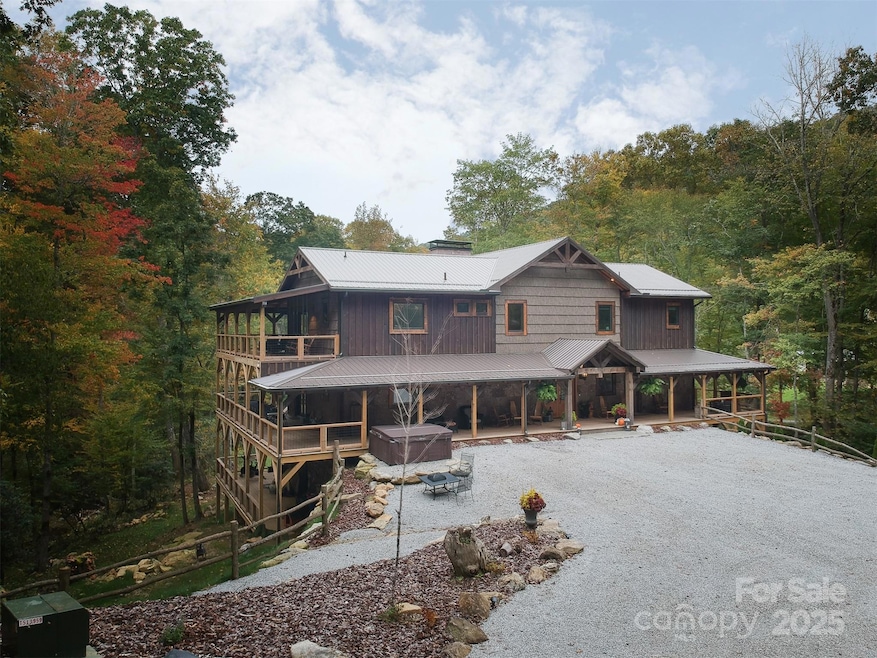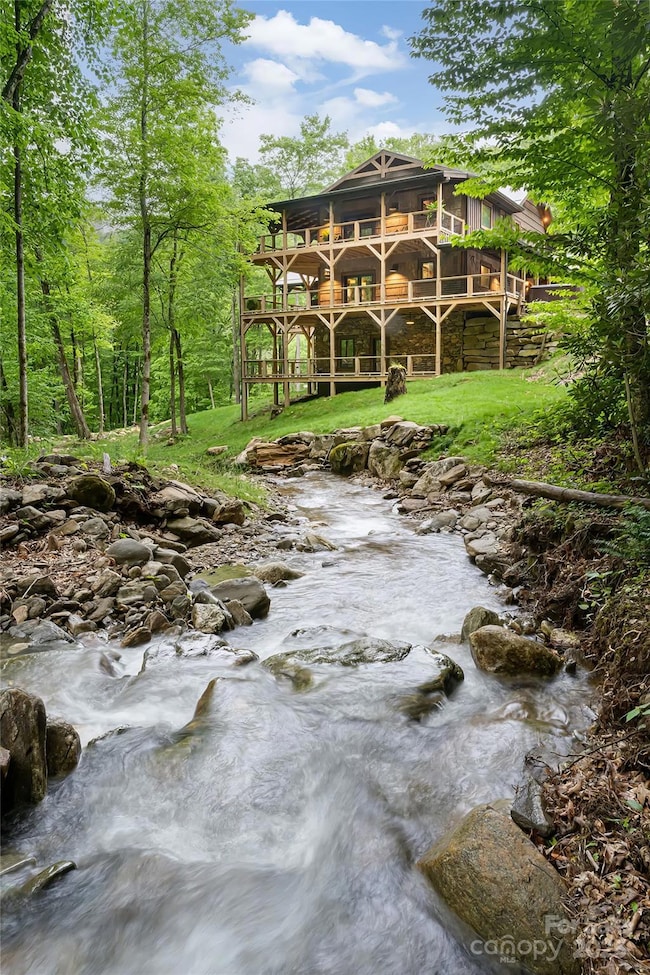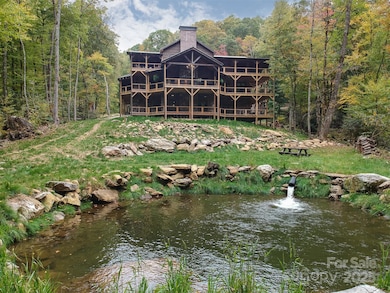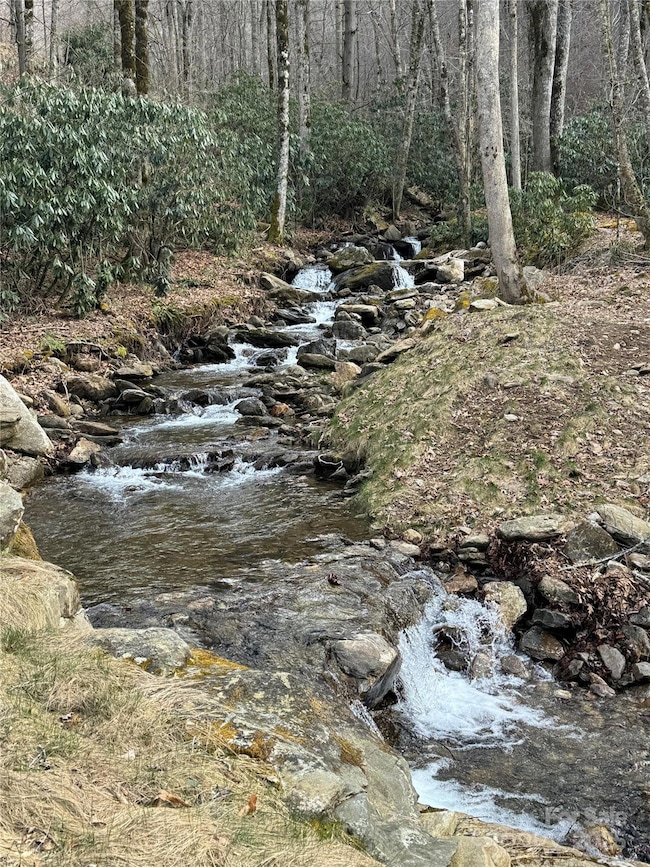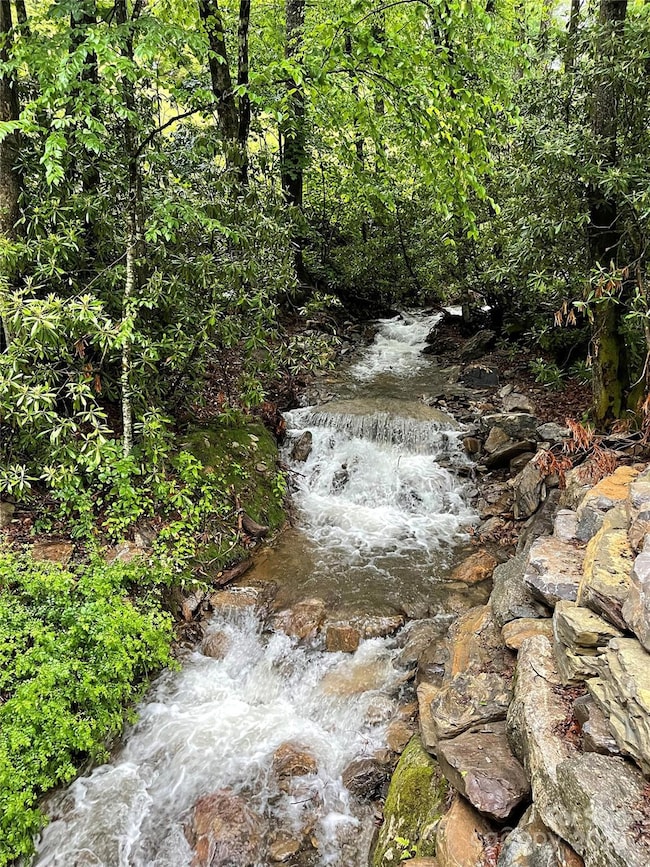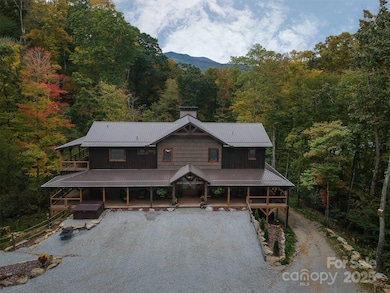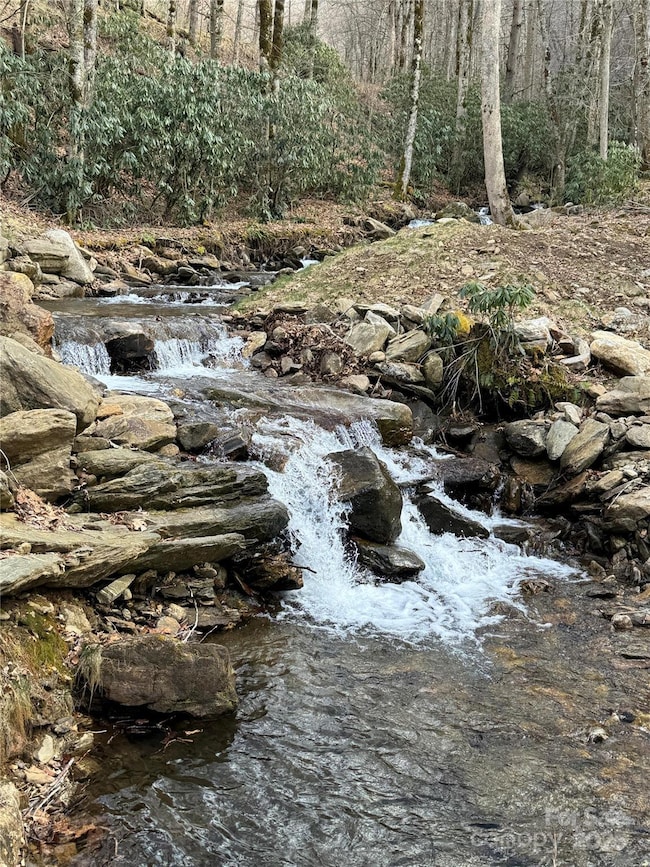16 Gihon Waters Trail Canton, NC 28716
Estimated payment $12,144/month
Highlights
- Water Views
- Greenhouse
- Waterfall on Lot
- Bethel Elementary Rated A-
- Spa
- Open Floorplan
About This Home
You cross the wooden bridge. Everything is quiet. Hungry and Leabs Creeks thread through and cradle the home. Waterfalls and natural pools hush the day. Inside the 5,611 sq ft Home is built with grit and grounded in history... dry-stack stone pulled from the land, reclaimed antique barn wood, exposed poplar bark, upper floors in ambrosia maple. Cathedral ceilings hold morning light and evening stillness. Hand Forged Lighting bring ambiance to this oasis. Outside, more than 4,000sqft + of covered deck spans three levels.... sip your coffee while water coils below, deer tread soft between the trees and eagles glide overhead. The home sits on +/-10 acres while the two Creeks whisper music from either side of the secluded home. Green House included to grow your herbs and plants. Native Trout swim in hidden pools. Wildlife moves as quietly as you watch from your rocking chair. Owner-finance may be available starting around 4.94. Home is offered including the beautiful furniture so you can move in and quickly enjoy the warm and inviting Home. Peacefully tucked away but convenient to Asheville, Brevard, Waynesville, BRP, Springdale CC, Big East Fork trailhead to the Shining Rock Wilderness and East Fork of the Pigeon River. This property can be a Heirloom Home along with a lifelong investment to share to the world as a Vacation Home, Wedding or event estate, business retreat or the perfect secluded Home. This isn’t just a Hidden Secret or a Home by the creek it’s the ground that can be passed down for generations.
Listing Agent
Mountain Farm Realty Brokerage Email: nylenda72@gmail.com License #227181 Listed on: 08/28/2025
Home Details
Home Type
- Single Family
Est. Annual Taxes
- $327
Year Built
- Built in 2019
Lot Details
- Steep Slope
- Wooded Lot
- Additional Parcels
Parking
- Driveway
Property Views
- Water
- Mountain
Home Design
- Arts and Crafts Architecture
- Rustic Architecture
- Spray Foam Insulation
- Metal Roof
- Wood Siding
- Stone Siding
- Recycled Construction Materials
Interior Spaces
- 1.5-Story Property
- Open Floorplan
- Cathedral Ceiling
- Gas Log Fireplace
- Propane Fireplace
- Family Room with Fireplace
- Great Room with Fireplace
- Storage
Kitchen
- Walk-In Pantry
- Double Self-Cleaning Convection Oven
- Induction Cooktop
- Warming Drawer
- Microwave
- Ice Maker
- Dishwasher
- Kitchen Island
- Disposal
Flooring
- Wood
- Tile
- Vinyl
Bedrooms and Bathrooms
- Walk-In Closet
Laundry
- Laundry Room
- Laundry on upper level
- Laundry in Bathroom
- Dryer
- Washer
Basement
- Basement Fills Entire Space Under The House
- Exterior Basement Entry
- Apartment Living Space in Basement
- Natural lighting in basement
Accessible Home Design
- Doors with lever handles
- More Than Two Accessible Exits
Outdoor Features
- Spa
- Balcony
- Covered Patio or Porch
- Fireplace in Patio
- Waterfall on Lot
- Fire Pit
- Greenhouse
Additional Homes
- Separate Entry Quarters
Schools
- Bethel Elementary And Middle School
- Pisgah High School
Utilities
- Zoned Heating and Cooling
- Power Generator
- Private Sewer
- Cable TV Available
Community Details
- No Home Owners Association
Listing and Financial Details
- Assessor Parcel Number 8662-82-9412, 8662-72-3665
Map
Home Values in the Area
Average Home Value in this Area
Tax History
| Year | Tax Paid | Tax Assessment Tax Assessment Total Assessment is a certain percentage of the fair market value that is determined by local assessors to be the total taxable value of land and additions on the property. | Land | Improvement |
|---|---|---|---|---|
| 2025 | $327 | $50,303 | $46,703 | $3,600 |
| 2024 | $327 | $50,303 | $46,703 | $3,600 |
| 2023 | $319 | $50,303 | $46,703 | $3,600 |
Property History
| Date | Event | Price | List to Sale | Price per Sq Ft |
|---|---|---|---|---|
| 11/09/2025 11/09/25 | Pending | -- | -- | -- |
| 08/28/2025 08/28/25 | For Sale | $2,299,000 | -- | $410 / Sq Ft |
Source: Canopy MLS (Canopy Realtor® Association)
MLS Number: 4291621
APN: 8662-91-2294
- 141 Hungry Creek Rd
- 23 Mountain Meadow Ln
- 165#2 Wagon Wheel Way
- 33 Horse Cove Rd
- 00 Cruso Rd
- 00 Cold Creek Rd
- 000 Pisgah Mountain Rd
- 00 Everidge Dr
- 235 Kinder Ln
- 0000 Everidge Dr
- 58 Country Cottage
- 00 Club Dr Unit 4
- 00 Club Dr Unit 2
- 0 Little Creek Dr Unit 5A CAR4240133
- 0 Little Creek Dr Unit 5B CAR4240136
- 0 Divot Dr Unit A-11
- 26 Hawthorne Draw Trail
- 0 Country Club Dr Unit G-1&2 CAR4178155
- 386 Country Club Dr
- 85 Dawn Ln
