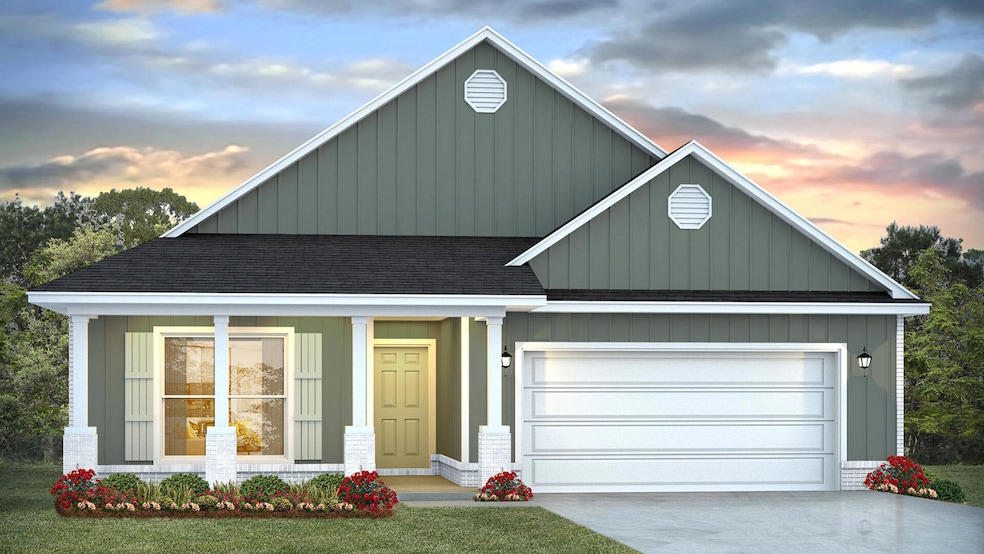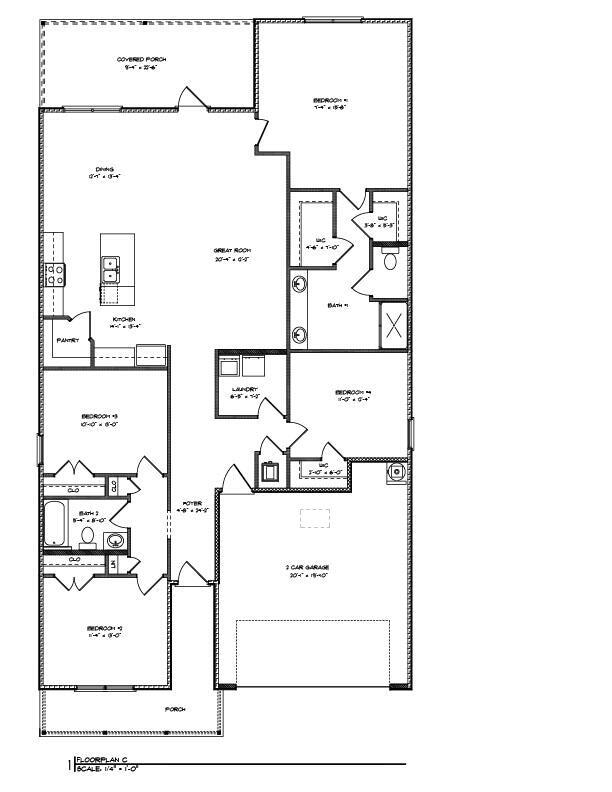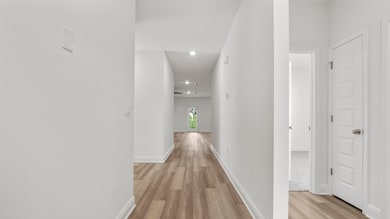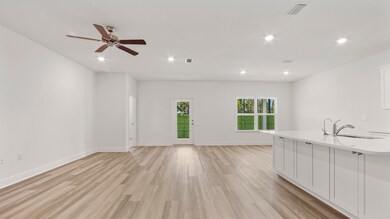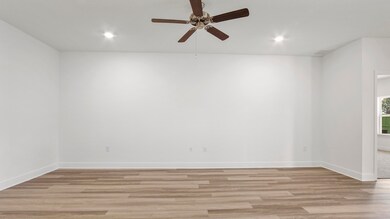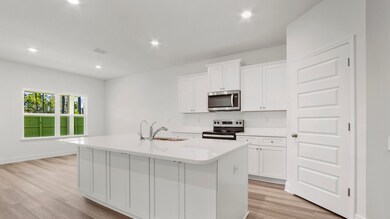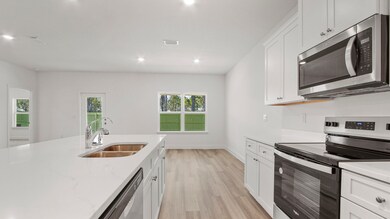16 Gray Owl Dr Freeport, FL 32439
Estimated payment $2,606/month
Highlights
- Craftsman Architecture
- Community Pool
- Walk-In Pantry
- Freeport Middle School Rated A-
- Covered Patio or Porch
- 2 Car Attached Garage
About This Home
The Delray is a single story 4 Bed, 2 Bath home with split bedroom plan that is great for family living. The laundry room is nestled with the bedrooms. The open kitchen includes a large walk in pantry and overlooks the dining room and large great room. The bedroom suite is located at the back of the house with double walk in closets and a large ensuite with a low threshold shower. This plan has a spacious back porch great for entertaining. This home includes quartz counter tops, whirlpool range, microwave, and dishwasher.
Listing Agent
DR Horton Realty of Emerald Coast LLC License #3486468 Listed on: 11/18/2025

Home Details
Home Type
- Single Family
Year Built
- Built in 2025 | Under Construction
Lot Details
- 6,098 Sq Ft Lot
- Lot Dimensions are 47.79x115.00x60.64x115.00
- Interior Lot
- Sprinkler System
HOA Fees
- $80 Monthly HOA Fees
Parking
- 2 Car Attached Garage
- Automatic Garage Door Opener
Home Design
- Craftsman Architecture
- Composition Shingle Roof
- Three Sided Brick Exterior Elevation
- Cement Board or Planked
Interior Spaces
- 2,108 Sq Ft Home
- 1-Story Property
- Ceiling Fan
- Recessed Lighting
- Living Room
- Dining Area
- Fire and Smoke Detector
Kitchen
- Breakfast Bar
- Walk-In Pantry
- Electric Oven or Range
- Microwave
- Ice Maker
- Dishwasher
- Kitchen Island
- Disposal
Flooring
- Wall to Wall Carpet
- Vinyl
Bedrooms and Bathrooms
- 4 Bedrooms
- 2 Full Bathrooms
- Dual Vanity Sinks in Primary Bathroom
- Primary Bathroom includes a Walk-In Shower
Laundry
- Laundry Room
- Dryer
- Washer
Outdoor Features
- Covered Patio or Porch
- Rain Gutters
Schools
- Freeport Elementary And Middle School
- Freeport High School
Utilities
- High Efficiency Air Conditioning
- Central Heating and Cooling System
- Electric Water Heater
Listing and Financial Details
- Assessor Parcel Number 35-1N-19-17110-00A-0600
Community Details
Overview
- Association fees include master
- Owl's Head Farms Subdivision
Recreation
- Community Playground
- Community Pool
Map
Home Values in the Area
Average Home Value in this Area
Property History
| Date | Event | Price | List to Sale | Price per Sq Ft |
|---|---|---|---|---|
| 11/20/2025 11/20/25 | Price Changed | $402,900 | -6.0% | $191 / Sq Ft |
| 11/18/2025 11/18/25 | For Sale | $428,400 | -- | $203 / Sq Ft |
Source: Emerald Coast Association of REALTORS®
MLS Number: 989885
- 60 Farm Owl Dr W
- 60 Gray Owl Dr
- 83 Gray Owl Dr
- 70 W Farm Owl Dr
- 83 Gray Owl W
- 80 Gray Owl Dr
- 125 Gray Owl Dr
- 125 Gray Owl Dr W
- 98 Gray Owl Dr W
- 98 Gray Owl Dr
- 149 Gray Owl Dr
- 157 Gray Owl Dr
- 157 Gray Owl Dr W
- 124 Gray Owl Dr W
- 124 Gray Owl Dr
- 160 Gray Owl W
- 160 Gray Owl Dr
- Cali Plan at Owl's Head - Farms
- Lismore Plan at Owl's Head - Farms
- Ryder Plan at Owl's Head - Farms
- 211 Gray Owl Dr
- 50 Sedge Cir
- 39 Bluebeech St
- 231 Staggerbush St
- 178 Whispering Creek Ave
- 58 Sandhill Ct
- 809 Whispering Creek Ave
- 400 Whispering Creek Ave
- 462 Whispering Creek Ave
- 15031 331 Business Unit 107
- 44 N Sand Palm Rd
- 44 N Sand Palm Rd
- 31 N Sand Palm Rd
- 142 N Sand Palm Rd
- 119 N Sand Palm Rd
- 166 N Sand Palm Rd
- 145 N Sand Palm Rd
- 131 N Sand Palm Rd Unit Vista Unit
- 147 N Sand Palm Rd
- 151 N Sand Palm Rd
