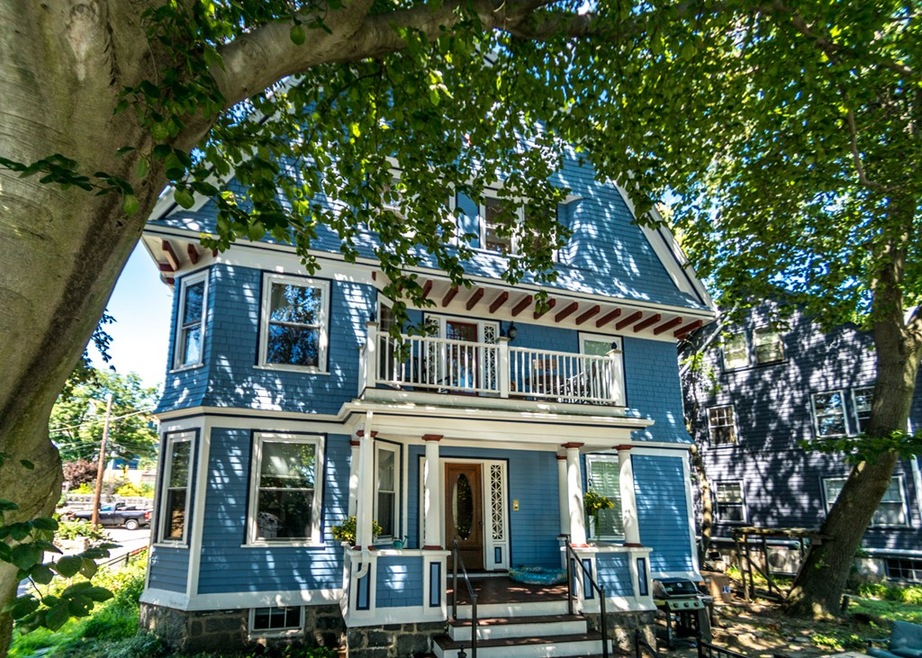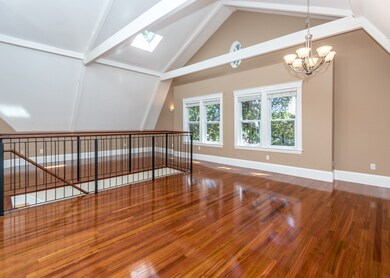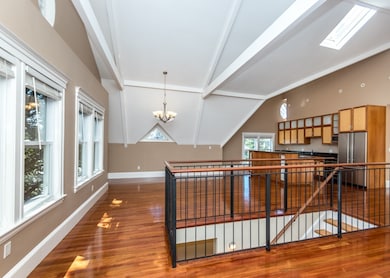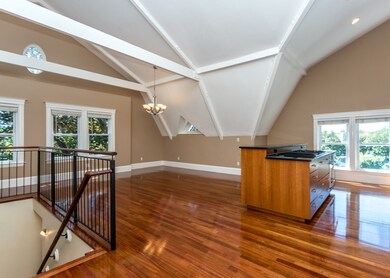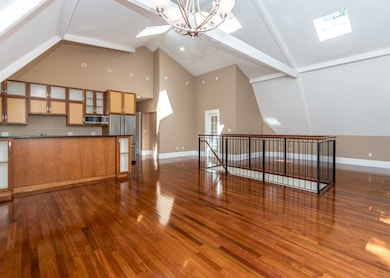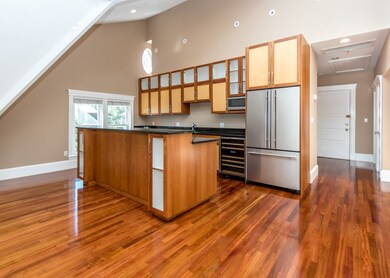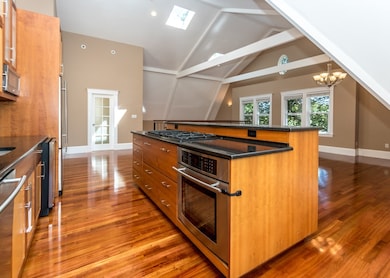
16 Hampstead Rd Unit 3 Jamaica Plain, MA 02130
Jamaica Plain NeighborhoodHighlights
- Wood Flooring
- 4-minute walk to Forest Hills Station
- Forced Air Heating and Cooling System
- Wine Refrigerator
- French Doors
- ENERGY STAR Qualified Dryer
About This Home
As of December 2020Beautiful Queen Anne Victorian penthouse unit with open floor plan. Chef's kitchen features granite countertops, stainless steel appliances, 6 burner cook top island, custom cabinetry, wine fridge & Brazilian cherry floors. Vaulted ceilings and skylights throughout let in tons of natural light. Master bedroom w/Juliet balcony and high-end stone/slate master bath. High efficiency state of the art systems and spray in insulation in exterior walls/ceiling for thermal control & sound comfort. Deeded parking for 2, private patio & yard and private storage. Walk to Arboretum, Jamaica Pond, Forest Hill train station and area shops/restaurants. Pet friendly!
Last Buyer's Agent
Kathryn Wilfert
Coldwell Banker Realty - Northborough

Property Details
Home Type
- Condominium
Est. Annual Taxes
- $10,706
Year Built
- Built in 1900
HOA Fees
- $200 per month
Interior Spaces
- French Doors
- Basement
Kitchen
- Oven
- Indoor Grill
- Microwave
- ENERGY STAR Qualified Refrigerator
- ENERGY STAR Qualified Dishwasher
- Wine Refrigerator
- ENERGY STAR Cooktop
- Disposal
Flooring
- Wood
- Stone
- Tile
Laundry
- ENERGY STAR Qualified Dryer
- ENERGY STAR Qualified Washer
Utilities
- Forced Air Heating and Cooling System
- Heating System Uses Gas
- Natural Gas Water Heater
- Cable TV Available
Ownership History
Purchase Details
Home Financials for this Owner
Home Financials are based on the most recent Mortgage that was taken out on this home.Purchase Details
Home Financials for this Owner
Home Financials are based on the most recent Mortgage that was taken out on this home.Purchase Details
Home Financials for this Owner
Home Financials are based on the most recent Mortgage that was taken out on this home.Purchase Details
Home Financials for this Owner
Home Financials are based on the most recent Mortgage that was taken out on this home.Purchase Details
Home Financials for this Owner
Home Financials are based on the most recent Mortgage that was taken out on this home.Similar Homes in the area
Home Values in the Area
Average Home Value in this Area
Purchase History
| Date | Type | Sale Price | Title Company |
|---|---|---|---|
| Condominium Deed | $790,000 | None Available | |
| Deed | $750,000 | -- | |
| Not Resolvable | $539,000 | -- | |
| Deed | -- | -- | |
| Deed | $572,000 | -- |
Mortgage History
| Date | Status | Loan Amount | Loan Type |
|---|---|---|---|
| Open | $592,500 | New Conventional | |
| Previous Owner | $500,000 | New Conventional | |
| Previous Owner | $404,250 | New Conventional | |
| Previous Owner | $370,000 | No Value Available | |
| Previous Owner | $389,000 | Purchase Money Mortgage | |
| Previous Owner | $332,000 | Purchase Money Mortgage |
Property History
| Date | Event | Price | Change | Sq Ft Price |
|---|---|---|---|---|
| 12/10/2020 12/10/20 | Sold | $790,000 | -1.2% | $482 / Sq Ft |
| 11/01/2020 11/01/20 | Pending | -- | -- | -- |
| 10/21/2020 10/21/20 | For Sale | $799,900 | +6.7% | $488 / Sq Ft |
| 09/14/2018 09/14/18 | Sold | $750,000 | 0.0% | $458 / Sq Ft |
| 08/08/2018 08/08/18 | Pending | -- | -- | -- |
| 08/02/2018 08/02/18 | For Sale | $749,900 | +39.1% | $458 / Sq Ft |
| 05/18/2012 05/18/12 | Sold | $539,000 | -2.0% | $329 / Sq Ft |
| 04/23/2012 04/23/12 | Pending | -- | -- | -- |
| 03/01/2012 03/01/12 | For Sale | $549,900 | -- | $336 / Sq Ft |
Tax History Compared to Growth
Tax History
| Year | Tax Paid | Tax Assessment Tax Assessment Total Assessment is a certain percentage of the fair market value that is determined by local assessors to be the total taxable value of land and additions on the property. | Land | Improvement |
|---|---|---|---|---|
| 2025 | $10,706 | $924,500 | $0 | $924,500 |
| 2024 | $8,733 | $801,200 | $0 | $801,200 |
| 2023 | $8,192 | $762,800 | $0 | $762,800 |
| 2022 | $7,830 | $719,700 | $0 | $719,700 |
| 2021 | $7,260 | $680,400 | $0 | $680,400 |
| 2020 | $7,101 | $672,400 | $0 | $672,400 |
| 2019 | $6,813 | $646,400 | $0 | $646,400 |
| 2018 | $6,576 | $627,500 | $0 | $627,500 |
| 2017 | $6,270 | $592,100 | $0 | $592,100 |
| 2016 | $6,087 | $553,400 | $0 | $553,400 |
| 2015 | $6,535 | $539,600 | $0 | $539,600 |
| 2014 | $6,401 | $508,800 | $0 | $508,800 |
Agents Affiliated with this Home
-

Seller's Agent in 2020
Tom Sheehan
Compass
(781) 363-9663
1 in this area
85 Total Sales
-
R
Buyer's Agent in 2020
Ruth Swift
Donnelly + Co.
(617) 910-7138
1 in this area
15 Total Sales
-

Seller's Agent in 2018
Adriano Varano
Keller Williams Realty
(339) 222-0871
2 in this area
356 Total Sales
-
K
Buyer's Agent in 2018
Kathryn Wilfert
Coldwell Banker Realty - Northborough
-
D
Seller's Agent in 2012
Diane Tlapa
Berkshire Hathaway HomeServices Commonwealth Real Estate
-

Buyer's Agent in 2012
Judy Deal
Keller Williams Realty
(617) 833-3624
4 Total Sales
Map
Source: MLS Property Information Network (MLS PIN)
MLS Number: 72373090
APN: JAMA-000000-000011-003367-000006
- 388 Arborway
- 6 View Ave S Unit 3
- 6 View Ave S Unit 2
- 69 Hampstead Rd Unit 1
- 69 Hampstead Rd Unit 2
- 70 Saint Rose St Unit 2
- 85 Jamaica St Unit 2
- 36 Hall St Unit 1
- 2 Jamaica Place
- 68A Mcbride St
- 6 Weld Hill St Unit 2
- 81 Child St Unit 3
- 55 South St Unit 3
- 3559 Washington St
- 42 Carolina Ave
- 9 Sedgwick St Unit 1
- 11 Sedgwick St Unit 8
- 89 Carolina Ave Unit 1
- 461 Arborway Unit 2
- 3531 Washington St Unit 316
