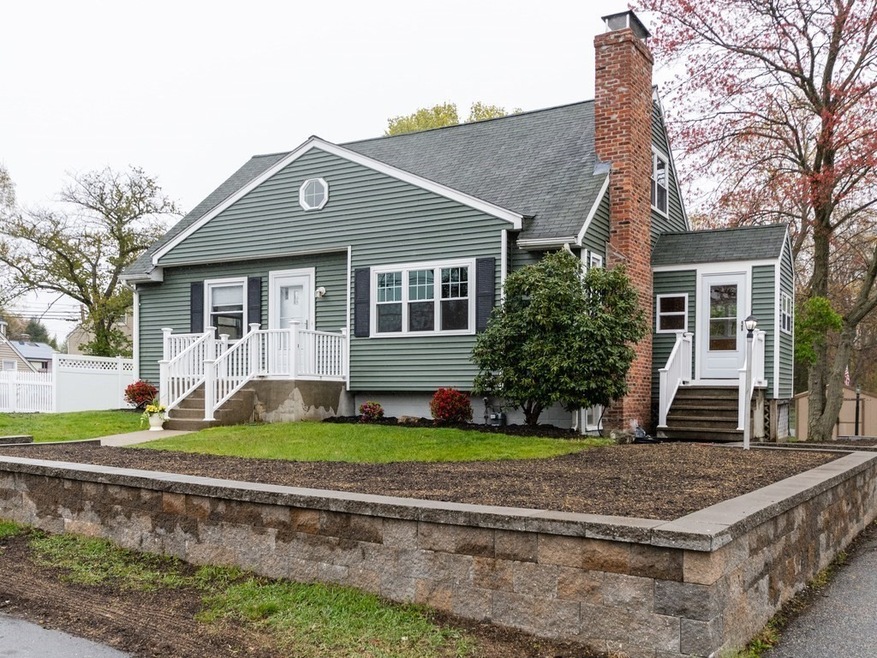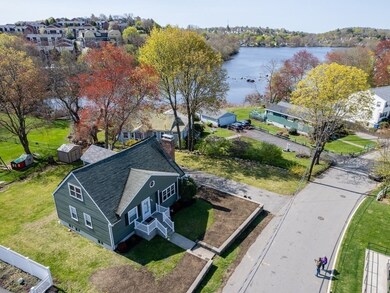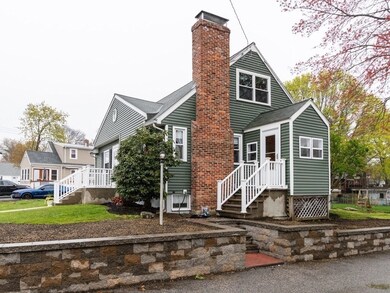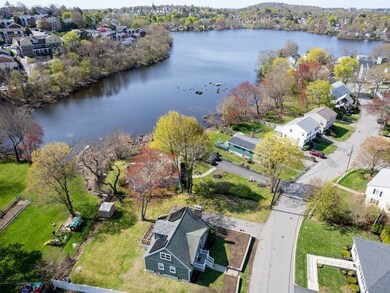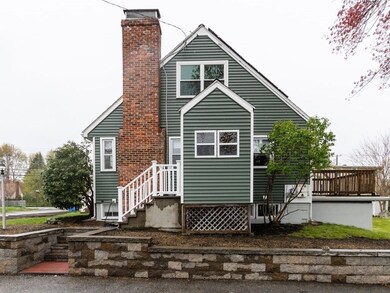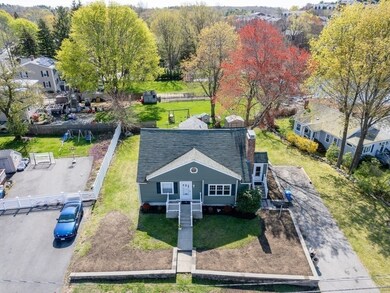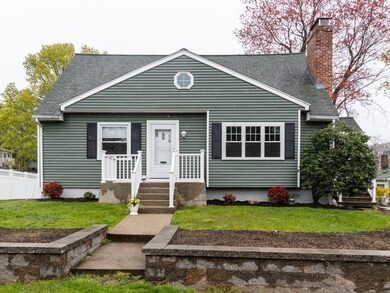
16 Hardy Pond Rd Waltham, MA 02451
Lakeview NeighborhoodHighlights
- Medical Services
- Cape Cod Architecture
- Property is near public transit
- Open Floorplan
- Deck
- Wood Flooring
About This Home
As of July 2022SO MANY updates have been done on this renovated North Waltham 3 bedroom Cape! First floor has updated kitchen, granite counters, dining area, living rm with fireplace, 2 bedrooms and full (updated in 2014) bath . Entire second floor has been recently renovated into a master bedroom suite with a beautiful full bath & relaxing water views of the pond! This house has newer windows, upstairs windows new as of 2021, newer roof, house has been insulated. Recently vinyl sided and yard recently landscaped! Side entrance has a mud room, there is a relaxing deck with beautiful pond views in the good sized back yard! Gas heat, solar panels! Location is superb... 5 min. to Rts. 128 (95), Mass Pike, 2 and 60! Near Bentley Univ., 20 min. to Brandeis Univ. Enjoy pond life and nature with all Hardy Pond has to offer! Canoeing, kayaking, fishing, ice skating and lots of nature! Walking distance to grocery store, Starbucks, Dry Cleaners...Water Park, Dunkin Donuts, TJ Max & Farm Stand nearby
Last Agent to Sell the Property
Berkshire Hathaway HomeServices Commonwealth Real Estate Listed on: 05/10/2022

Home Details
Home Type
- Single Family
Est. Annual Taxes
- $6,002
Year Built
- Built in 1947 | Remodeled
Lot Details
- 10,036 Sq Ft Lot
Home Design
- Cape Cod Architecture
- Frame Construction
- Shingle Roof
- Concrete Perimeter Foundation
Interior Spaces
- 1,415 Sq Ft Home
- Open Floorplan
- Ceiling Fan
- Recessed Lighting
- Insulated Windows
- Mud Room
- Living Room with Fireplace
- Dining Area
- Storm Doors
Kitchen
- Range
- Microwave
- Solid Surface Countertops
Flooring
- Wood
- Tile
Bedrooms and Bathrooms
- 3 Bedrooms
- Primary bedroom located on second floor
- 2 Full Bathrooms
Unfinished Basement
- Exterior Basement Entry
- Sump Pump
- Laundry in Basement
Parking
- 2 Car Parking Spaces
- Driveway
- Open Parking
- Off-Street Parking
Outdoor Features
- Deck
- Outdoor Storage
Location
- Property is near public transit
- Property is near schools
Schools
- Macarthur Elementary School
- Kennedy Middle School
- Waltham High School
Utilities
- Window Unit Cooling System
- 2 Heating Zones
- Heating System Uses Natural Gas
- Baseboard Heating
- 100 Amp Service
Listing and Financial Details
- Assessor Parcel Number M:014 B:007 L:0006,828159
Community Details
Overview
- North Waltham Subdivision
Amenities
- Medical Services
- Shops
Recreation
- Tennis Courts
- Community Pool
- Park
- Jogging Path
Ownership History
Purchase Details
Purchase Details
Home Financials for this Owner
Home Financials are based on the most recent Mortgage that was taken out on this home.Purchase Details
Similar Homes in Waltham, MA
Home Values in the Area
Average Home Value in this Area
Purchase History
| Date | Type | Sale Price | Title Company |
|---|---|---|---|
| Quit Claim Deed | -- | None Available | |
| Not Resolvable | $395,000 | -- | |
| Land Court Massachusetts | -- | -- |
Mortgage History
| Date | Status | Loan Amount | Loan Type |
|---|---|---|---|
| Open | $586,400 | Purchase Money Mortgage | |
| Previous Owner | $300,000 | Stand Alone Refi Refinance Of Original Loan | |
| Previous Owner | $44,000 | Closed End Mortgage | |
| Previous Owner | $25,000 | Closed End Mortgage | |
| Previous Owner | $316,000 | New Conventional | |
| Previous Owner | $57,000 | No Value Available | |
| Previous Owner | $60,000 | No Value Available |
Property History
| Date | Event | Price | Change | Sq Ft Price |
|---|---|---|---|---|
| 07/13/2022 07/13/22 | Sold | $733,000 | +4.7% | $518 / Sq Ft |
| 05/17/2022 05/17/22 | Pending | -- | -- | -- |
| 05/10/2022 05/10/22 | For Sale | $699,900 | +77.2% | $495 / Sq Ft |
| 06/16/2016 06/16/16 | Sold | $395,000 | +4.0% | $279 / Sq Ft |
| 04/25/2016 04/25/16 | Pending | -- | -- | -- |
| 04/22/2016 04/22/16 | For Sale | $379,900 | -- | $268 / Sq Ft |
Tax History Compared to Growth
Tax History
| Year | Tax Paid | Tax Assessment Tax Assessment Total Assessment is a certain percentage of the fair market value that is determined by local assessors to be the total taxable value of land and additions on the property. | Land | Improvement |
|---|---|---|---|---|
| 2025 | $7,022 | $715,100 | $425,400 | $289,700 |
| 2024 | $6,648 | $689,600 | $405,200 | $284,400 |
| 2023 | $6,594 | $639,000 | $370,000 | $269,000 |
| 2022 | $6,002 | $538,800 | $304,300 | $234,500 |
| 2021 | $5,833 | $515,300 | $304,300 | $211,000 |
| 2020 | $5,864 | $490,700 | $288,300 | $202,400 |
| 2019 | $5,705 | $450,600 | $271,600 | $179,000 |
| 2018 | $5,257 | $416,900 | $251,400 | $165,500 |
| 2017 | $4,945 | $393,700 | $228,200 | $165,500 |
| 2016 | $4,633 | $378,500 | $213,000 | $165,500 |
| 2015 | $4,477 | $341,000 | $200,200 | $140,800 |
Agents Affiliated with this Home
-

Seller's Agent in 2022
Claire Leblanc
Berkshire Hathaway HomeServices Commonwealth Real Estate
(781) 424-5443
1 in this area
22 Total Sales
-
A
Seller Co-Listing Agent in 2022
Anita Hebert
Berkshire Hathaway HomeServices Commonwealth Real Estate
(617) 448-4301
1 in this area
18 Total Sales
-
K
Buyer's Agent in 2022
Katya Yatskovich
Zoom Realty, Inc.
1 in this area
4 Total Sales
-

Seller's Agent in 2016
Kelle O'Keefe
Keller Williams Realty North Central
(603) 831-1087
176 Total Sales
-
J
Buyer's Agent in 2016
Jeanne Umbrello
Wal-Lex Realty
(617) 842-1350
2 in this area
18 Total Sales
Map
Source: MLS Property Information Network (MLS PIN)
MLS Number: 72978751
APN: WALT-000014-000007-000006
- 39 Sheffield Rd
- 1105 Lexington St Unit 7-5
- 40 Tudor St
- 1331 Trapelo Rd
- 76 Lionel Ave Unit E
- 7 Field Rd
- 81 Bowdoin Ave
- 140 College Farm Rd
- 86 Bowdoin Ave
- 120 Princeton Ave
- 35 Hillcrest St
- 457 Lincoln St
- 311 Concord Ave
- 6 April Ln Unit 34
- 420 Lincoln St
- 54 Rosemont Ave
- 68 Bishops Forest Dr
- 44 Sachem St
- 7 Stage Coach Rd
- 18 Blossom St
