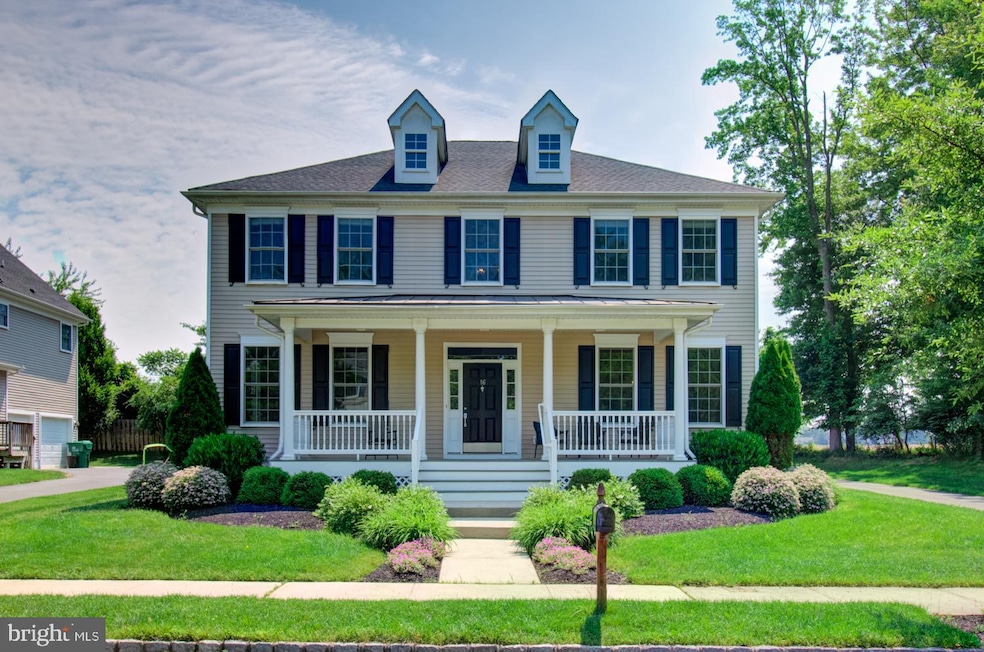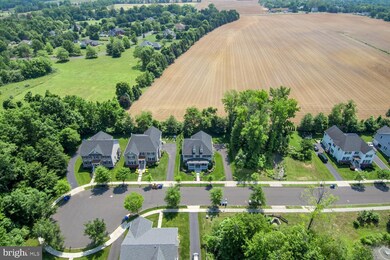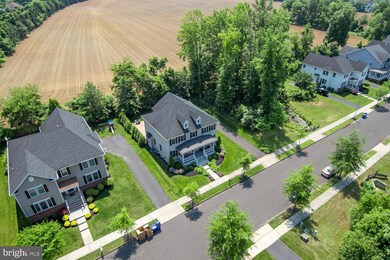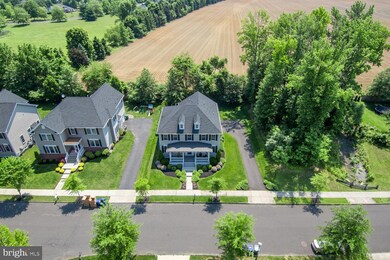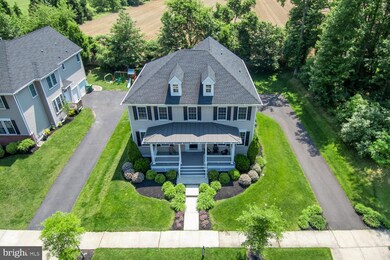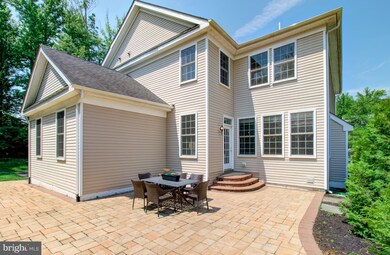Welcome home to this 4 bed, 2.5 bath center hall colonial (Hess model) at the Estates at Cross Creek. This turnkey home sits on a quiet, tree-lined, cul-de-sac street and backs up to preserved farmland. Entering the foyer you will be greeted by a gorgeous, statement staircase with two story ceilings. The foyer is flanked by the spacious living room and formal dining room, a great space for entertaining. Continuing down the hallway you will find a powder room to your right and will enter into the open concept kitchen and family room space. The kitchen provides tons of counter and cabinet space, boasts granite countertops, large center island, breakfast nook and double door panty. This floor is complete with access to the 2 car garage, coat closest and a very of the gorgeous, oversize paver patio just out the back door. Upstairs you will find the master bedroom with a walk-in closet and 2nd, double door closet, as well as an en-suite that is comprised of a shower stall, soaking tub, two vanities and toilet closet. This floor is complete with 3 other generously sized bedrooms, 2nd full bathroom and upstairs laundry room. The high ceiling basement provides ample room for storage or could be finished to provide additional living space, a home gym or office….the options are endless. Conveniently located near all major highways, NJ Transit and Septa lines as well as parks and shopping centers. Do not miss an opportunity to call this house your home.

