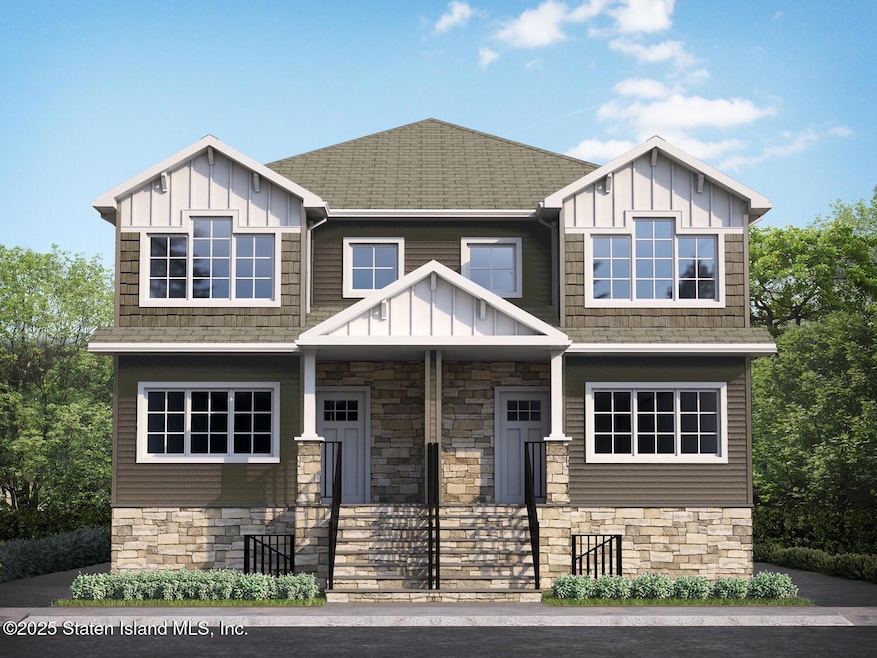
16 Harris Ln Staten Island, NY 10309
Rossville NeighborhoodEstimated payment $6,079/month
Highlights
- New Construction
- Primary Bedroom Suite
- Deck
- Kathleen Grimm School For Leadership Rated A-
- Colonial Architecture
- Eat-In Kitchen
About This Home
Nestled within an exclusive enclave of 12 residences, this newly constructed 2-story semi-detached home seamlessly blends modern sophistication with everyday practicality. A covered porch invites you into the main floor, featuring a spacious dining area and a convenient powder room. The open-concept layout flows from the dining area to the chef's kitchen, equipped with custom cabinetry, premium appliances, and luxurious finishes. Radiant-heated wood-look tile floors and high ceilings ensure year-round comfort.
The bright living room opens onto a deck overlooking a private yard, perfect for outdoor relaxation and gatherings. Upstairs, the primary suite boasts vaulted ceilings, dual walk-in closets, and a spa-like en-suite bathroom. Two additional bedrooms share a stylish full bathroom, with a laundry room adding convenience nearby. Rich hardwood floors throughout enhance the home's upscale aesthetic.
A full-height finished attic offers ample storage space, while the lower level, featuring 8-foot ceilings, includes a full bath, second washer/dryer, and separate entrance—ideal for entertainment or guest accommodations. Outside, a private driveway and two-car parking pad complement the landscaped yard, adorned with vibrant siding and stone accents that define its sophisticated exterior.
Located near schools, the S74 bus stop, grocery stores, and major roadways, this home provides unparalleled convenience and elegance, offering a lifestyle of comfort and ease.
Home Details
Home Type
- Single Family
Est. Annual Taxes
- $6,888
Year Built
- Built in 2024 | New Construction
Lot Details
- 3,491 Sq Ft Lot
- Lot Dimensions are 27.35' x 127
- Back and Front Yard
- Property is zoned R3-1
HOA Fees
- $54 Monthly HOA Fees
Parking
- Carport
Home Design
- Colonial Architecture
- Vinyl Siding
Interior Spaces
- 2,686 Sq Ft Home
- 2-Story Property
- Open Floorplan
Kitchen
- Eat-In Kitchen
- Microwave
- Dishwasher
Bedrooms and Bathrooms
- 4 Bedrooms
- Primary Bedroom Suite
- Walk-In Closet
- Primary Bathroom is a Full Bathroom
Laundry
- Dryer
- Washer
Outdoor Features
- Deck
Utilities
- Heating System Uses Natural Gas
- Hot Water Baseboard Heater
- 220 Volts
Community Details
- Association fees include sewer
- Harris Homeowners Association
Listing and Financial Details
- Legal Lot and Block 0146 / 07094
- Assessor Parcel Number 07094-0146
Map
Home Values in the Area
Average Home Value in this Area
Property History
| Date | Event | Price | Change | Sq Ft Price |
|---|---|---|---|---|
| 06/25/2025 06/25/25 | For Sale | $985,000 | 0.0% | $367 / Sq Ft |
| 04/09/2025 04/09/25 | Off Market | $985,000 | -- | -- |
| 01/23/2025 01/23/25 | For Sale | $985,000 | -- | $367 / Sq Ft |
Similar Homes in Staten Island, NY
Source: Staten Island Multiple Listing Service
MLS Number: 2500406
- 30 Harris Ln
- 12 Harris Ln
- 10 Harris Ln
- 18 Harris Ln
- 24 Harris Ln
- 31 Harris Ln
- 669 Bloomingdale Rd
- 97 Crabtree Ave
- 111 Radigan Ave
- 1527 Woodrow Rd
- 816 Bloomingdale Rd
- 126 Lorraine Loop
- 622 Bloomingdale Rd
- 75 Clay Pit Rd
- 19 Lynbrook Ct
- 141 Shiel Ave
- 18 Lynbrook Ct
- 102 Lorraine Loop
- 16 Berkshire Ln
- 719 Correll Ave
- 22 Berry Ct
- 205 Industrial Loop
- 19-23 Foster Rd
- 0 Shiel Ave
- 0 Shiel Ave
- 70A Bayview Ave
- 70 Bayview Ave
- 350 Cliff Rd
- 21 Eugene St
- 101 Roosevelt Ave
- 100 Abbi Rd
- 172 Roosevelt Ave Unit C
- 39 Pulaski Ave
- 53 Marina View Dr
- 21 Washington Ave
- 70 Pine St Unit 1210
- 70 Pine St Unit 1122
- 70 Pine St Unit 1615
- 70 Pine St Unit 1913
- 70 Pine St Unit 4602






