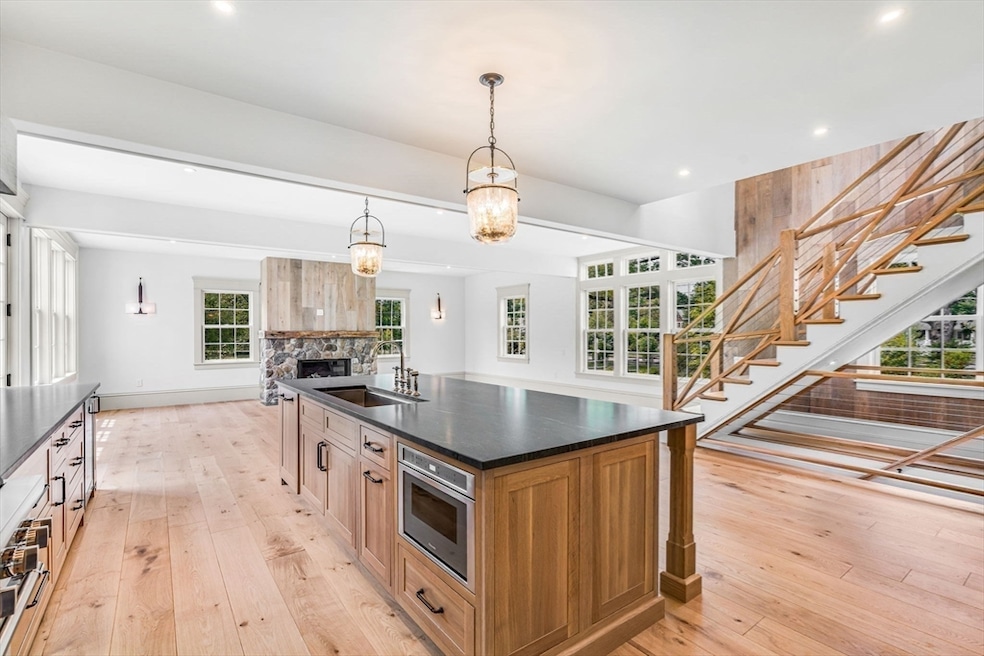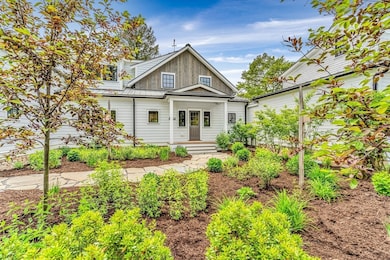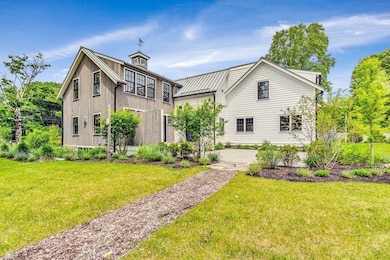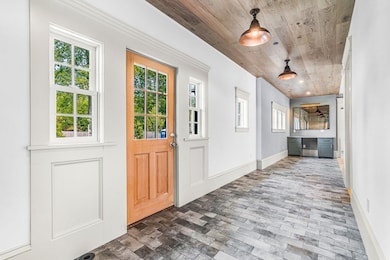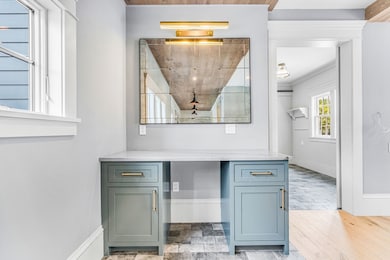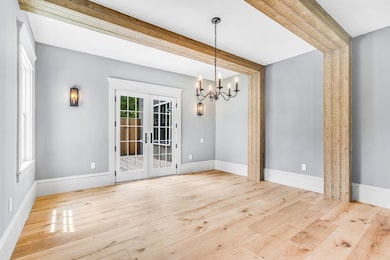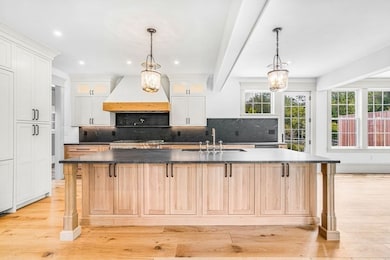16 Hatch Farm Ln Concord, MA 01742
Estimated payment $18,780/month
Highlights
- Home Theater
- Sauna
- Colonial Architecture
- Alcott Elementary School Rated A
- Solar Power System
- Fruit Trees
About This Home
NEW CONSTRUCTION! Welcome to THE BARN! The 2nd completed custom designed luxury home on quaint Hatch Farm Lane. This home is a true wonder! Originally a historic New England barn that has been completely transformed, rebuilt & reimagined. This exciting floor plan offers amazing 1 of-a-kind, bright & beautiful living spaces, stunning floors & a luxurious open concept chef's kitchen. The large family room has a natural stone fireplace & deck access that opens to the exquisite bluestone patio. A stylish dining room is detailed with beautiful wood elements & sconces. A tucked away 1st floor home office ensures privacy & quiet! The 2nd floor offers 3 bedrooms, including a grand primary suite! 4th bedroom with an ensuite bath is in the lower level which feels like a 1st floor w/large windows & plentiful natural light! Lower level is perfect for guests/teens. Additional media/play room on this level! Fully curated & FENCED PRIVATE YARD abuts additional assoc/conservation land! TOTALLY CUSTOM!
Home Details
Home Type
- Single Family
Year Built
- Built in 2025
Lot Details
- 9,556 Sq Ft Lot
- Fenced Yard
- Fruit Trees
- Garden
Parking
- 2 Car Attached Garage
- Driveway
- Open Parking
- Off-Street Parking
Home Design
- Colonial Architecture
- Farmhouse Style Home
- Frame Construction
- Cellulose Insulation
- Metal Roof
- Concrete Perimeter Foundation
- Cement Board or Planked
Interior Spaces
- Vaulted Ceiling
- Recessed Lighting
- Insulated Windows
- Window Screens
- French Doors
- Insulated Doors
- Mud Room
- Entrance Foyer
- Living Room with Fireplace
- Home Theater
- Home Office
- Sauna
- Home Security System
Kitchen
- Range with Range Hood
- Microwave
- ENERGY STAR Qualified Dishwasher
- Wine Refrigerator
- Kitchen Island
Flooring
- Wood
- Ceramic Tile
- Vinyl
Bedrooms and Bathrooms
- 4 Bedrooms
- Primary bedroom located on second floor
- Walk-In Closet
- Double Vanity
- Soaking Tub
- Separate Shower
Laundry
- Laundry on upper level
- Electric Dryer Hookup
Finished Basement
- Basement Fills Entire Space Under The House
- Exterior Basement Entry
Eco-Friendly Details
- ENERGY STAR Qualified Equipment for Heating
- Energy-Efficient Thermostat
- Solar Power System
- Smart Irrigation
Outdoor Features
- Deck
- Patio
- Rain Gutters
- Porch
Schools
- Alcott Elementary School
- CMS Middle School
- CCHS High School
Utilities
- Forced Air Heating and Cooling System
- 5 Cooling Zones
- 5 Heating Zones
- Heat Pump System
- Radiant Heating System
- Shared Well
- Electric Water Heater
- High Speed Internet
Listing and Financial Details
- Home warranty included in the sale of the property
- Assessor Parcel Number 5194013
Community Details
Overview
- Property has a Home Owners Association
- Concord Culinary Homes Subdivision
- Near Conservation Area
Recreation
- Jogging Path
Map
Home Values in the Area
Average Home Value in this Area
Property History
| Date | Event | Price | List to Sale | Price per Sq Ft |
|---|---|---|---|---|
| 06/09/2025 06/09/25 | For Sale | $2,995,000 | -- | $722 / Sq Ft |
Source: MLS Property Information Network (MLS PIN)
MLS Number: 73387922
- 10 Hatch Farm Ln
- 28 Hatch Farm Ln
- 644 Old Bedford Rd
- 86 Butternut Cir
- 7 Blue Heron Way
- 6 Parker Rd
- 96 Independence Rd
- 241 Shadyside Ave
- 140 Revolutionary Rd
- 73 Ridge Rd
- 212 Hawthorne Ln
- 775 Monument St
- 26 Kendall Ct Unit 67
- 5 Clark Rd
- 25 Glenridge Dr
- 646 Cambridge Turnpike
- 38-40 Court Ln
- 52 Bow St
- 181 Stow St
- 22 Selfridge Rd
- 1 Marys Way
- 253 Davis Rd Unit 253 Davis Road
- 12 North Commons Unit L
- 150 Hubbard St Unit B
- 53 Deerhaven Rd Unit 1
- 153 Thoreau St
- 34 Thoreau St Unit 34
- 34 Thoreau St
- 142 Belknap St
- 1 Abbott Ln Unit 2
- 6 Rockwood Ln
- 159-233 Elsinore St
- 200 Avalon Dr Unit FL1-ID5551A
- 200 Avalon Dr Unit FL2-ID5502A
- 200 Avalon Dr Unit FL1-ID1527A
- 200 Avalon Dr Unit FL1-ID3813A
- 200 Avalon Dr Unit FL2-ID4570A
- 200 Avalon Dr Unit FL1-ID2648A
- 3 Abbott Ln Unit 6
- 3 Mudge Way
