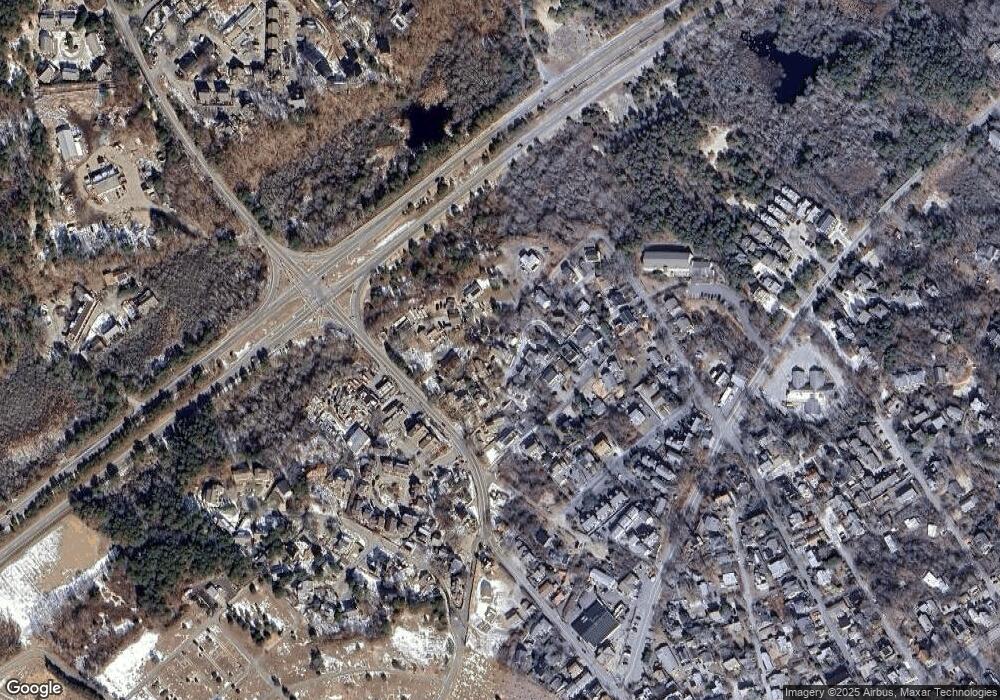16 Hensche Ln Unit U16 Provincetown, MA 02657
2
Beds
2
Baths
840
Sq Ft
1.72
Acres
About This Home
This home is located at 16 Hensche Ln Unit U16, Provincetown, MA 02657. 16 Hensche Ln Unit U16 is a home located in Barnstable County with nearby schools including Provincetown Schools.
Create a Home Valuation Report for This Property
The Home Valuation Report is an in-depth analysis detailing your home's value as well as a comparison with similar homes in the area
Home Values in the Area
Average Home Value in this Area
Tax History Compared to Growth
Map
Nearby Homes
- 33 Conwell St Unit 5B
- 16 Off Conwell St
- 46 Harry Kemp Way Unit 2
- 36 Pearl St Unit 2
- 36 Pearl St Unit 3
- 37 Pearl St
- 50 Nelson Ave Unit 6
- 50 Nelson Ave Unit 8
- 167 Bradford St Unit B
- 184 Bradford St Unit 1
- 15 Center St
- 14 Nelson Ave
- 100 Alden St Unit 203
- 100 Alden St Unit 326
- 4 Center St
- 86 Harry Kemp Way Unit 2
- 143 Bradford St Unit A
- 404 Commercial St Unit 1
- 11 Hensche Ln
- 15 Hensche Ln
- 23 Hensche Ln
- 21 Hensche Ln
- 22 Hensche Ln
- 20 Hensche Ln
- 18 Hensche Ln
- 16 Hensche Ln
- 14 Hensche Ln
- 12 Hensche Ln
- 10 Hensche Ln
- 8 Hensche Ln
- 4 Hensche Ln
- 2 Hensche Ln
- 2 Hensche Ln Unit U2
- 8 Hensche Ln Unit 18
- 23 Hensche Ln Unit U23
- 14 Hensche Ln Unit U14
- 15 Hensche Ln Unit U15
- 18 Hensche Ln Unit U18
