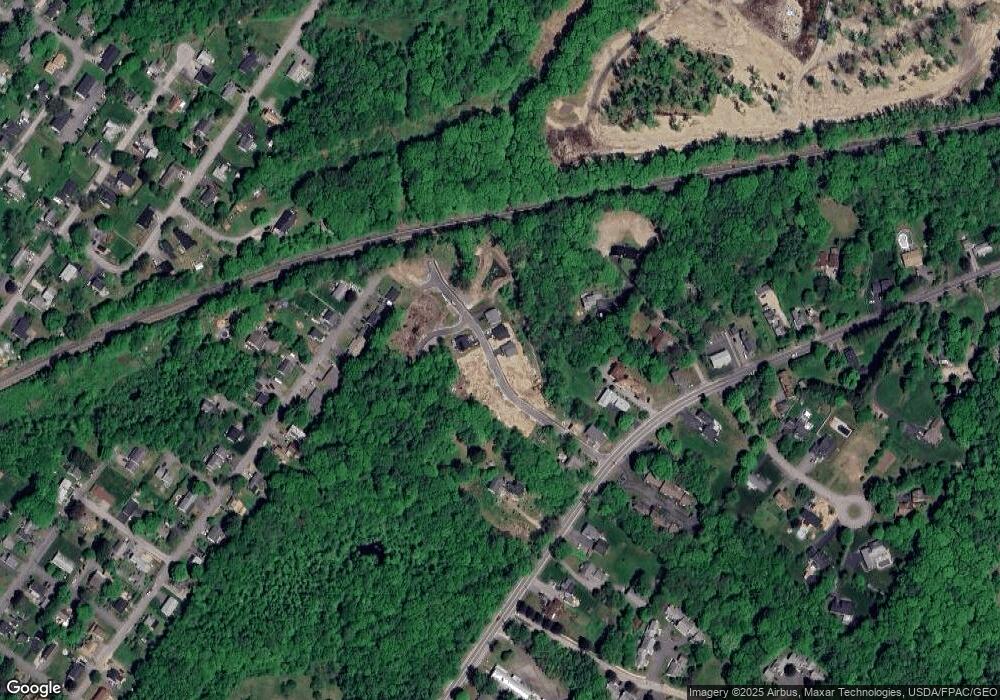16 Heritage Way Unit 15 Saco, ME 04072
East Saco Neighborhood
3
Beds
2
Baths
1,636
Sq Ft
6,534
Sq Ft Lot
About This Home
This home is located at 16 Heritage Way Unit 15, Saco, ME 04072. 16 Heritage Way Unit 15 is a home located in York County with nearby schools including C K Burns School, Saco Middle School, and Saint James School.
Create a Home Valuation Report for This Property
The Home Valuation Report is an in-depth analysis detailing your home's value as well as a comparison with similar homes in the area
Home Values in the Area
Average Home Value in this Area
Tax History Compared to Growth
Map
Nearby Homes
- 8 Heritage Way Unit 15
- 8 Heritage Way Unit 21
- 18 Heritage Way Unit 14
- 16 Heritage Way Unit 17
- 29 Old Orchard Rd Unit 10
- 4 Mainsail Ln Unit 4
- 36 Lafayette St
- 15 Lafayette St
- 2 Breakwater Way Unit 2
- 61 Ocean Park Rd Unit 11
- 162 Beach St Unit 10
- 1 Pine Ridge Rd
- 50 Ocean Park Rd Unit 101
- 26 Ocean Greens Dr
- 15 Lucille St
- 5 Academy Place Unit 57
- 19 Ocean Greens Dr
- 22 James St
- 22 Ocean Park Rd Unit 133
- 22 Ocean Park Rd Unit 136
- 18 Heritage Way Unit 16
- 50 Old Orchard
- 20 Heritage Way Unit 15
- 22 Heritage Way Unit 6
- 12 Heritage Way Unit 13
- 14 Heritage Way Unit 14
- 11 Heritage Way Unit 6
- 7 Heritage Way Unit 4
- 52 Glenwood Ave
- 54 Glenwood Ave
- 50 Glenwood Ave
- 46 Glenwood Ave Unit 48
- 46-48 Glenwood Ave
- 40 Old Orchard Rd
- 36 Old Orchard Rd
- 41 Glenwood Ave
- 42 Glenwood Ave Unit 44
- 39 Glenwood Ave
- 43 Glenwood Ave
- 6 Greta Ln
