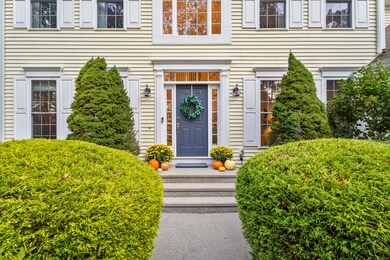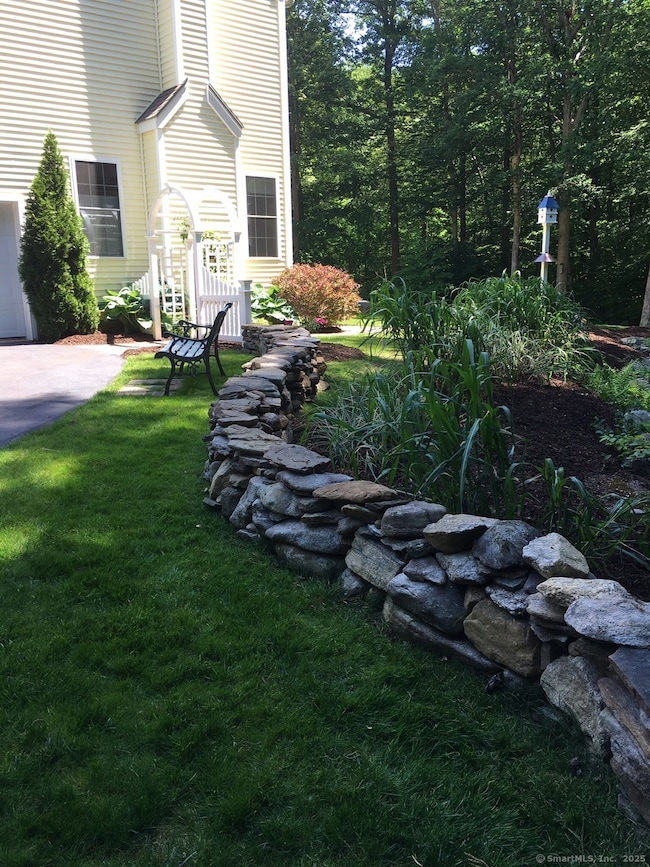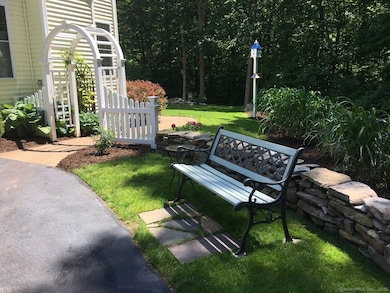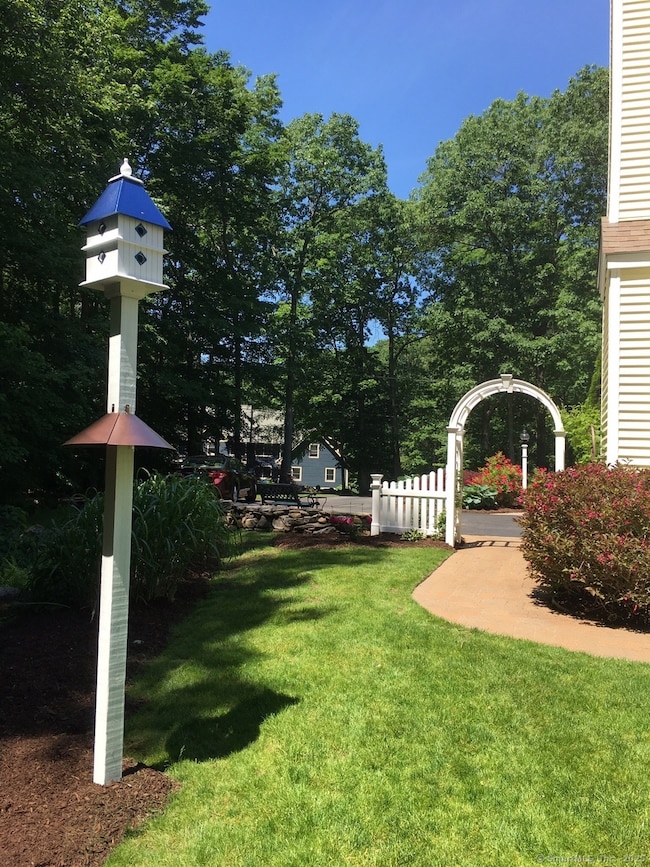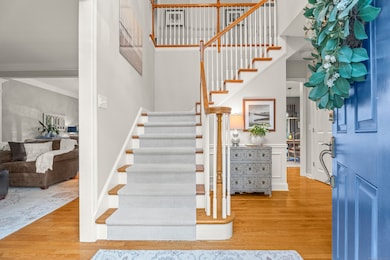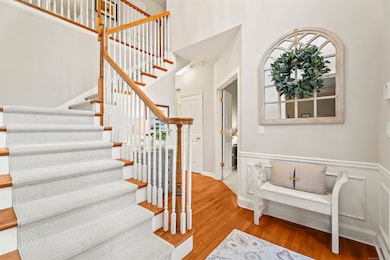16 Hidden Lake Rd Higganum, CT 06441
Estimated payment $3,951/month
Highlights
- Open Floorplan
- Colonial Architecture
- 1 Fireplace
- Haddam-Killingworth High School Rated 9+
- Attic
- Thermal Windows
About This Home
Welcome to this immaculate and beautifully maintained Colonial nestled in a peaceful, private setting at 16 Hidden Lake Road in Haddam. Surrounded by mature trees and lush landscaping, this home offers abundant natural light and a warm, inviting feel throughout. The updated kitchen is perfect for daily living and entertaining, seamlessly connecting to the dining and living areas. A bright first-floor home office provides convenience and flexibility, while the partially finished basement offers additional living space for a playroom, gym, or media room. The second floor features spacious bedrooms, including an impressive primary suite with an extra-large walk-in closet. Storage is plentiful throughout the home. Enjoy outdoor living in the serene backyard, designed for relaxation and surrounded by nature. A whole-house generator provides year-round peace of mind. Located just minutes from Route 9, the Connecticut River, hiking trails, and Haddam Meadows State Park, this property offers both privacy and convenience. A short drive brings you to dining and shopping, charming shoreline towns, beaches, marinas, and more.
Listing Agent
Coldwell Banker Realty Brokerage Phone: (860) 833-3896 License #RES.0805482 Listed on: 10/16/2025

Home Details
Home Type
- Single Family
Est. Annual Taxes
- $9,081
Year Built
- Built in 2006
Lot Details
- 0.96 Acre Lot
- Stone Wall
- Garden
- Property is zoned R-2A
Home Design
- Colonial Architecture
- Concrete Foundation
- Frame Construction
- Asphalt Shingled Roof
- Vinyl Siding
- Radon Mitigation System
Interior Spaces
- Open Floorplan
- Ceiling Fan
- 1 Fireplace
- Thermal Windows
- Concrete Flooring
- Attic or Crawl Hatchway Insulated
Kitchen
- Electric Range
- Microwave
- Ice Maker
- Dishwasher
- Smart Appliances
- Disposal
Bedrooms and Bathrooms
- 4 Bedrooms
Laundry
- Laundry Room
- Laundry on upper level
- Electric Dryer
- Washer
Partially Finished Basement
- Heated Basement
- Basement Fills Entire Space Under The House
- Crawl Space
- Basement Storage
Home Security
- Home Security System
- Smart Lights or Controls
- Smart Thermostat
Parking
- 2 Car Garage
- Automatic Garage Door Opener
Outdoor Features
- Patio
- Shed
- Rain Gutters
Schools
- Burr District Elementary School
- Haddam-Killingworth High School
Utilities
- Forced Air Zoned Heating and Cooling System
- Humidifier
- Heating System Uses Oil
- Programmable Thermostat
- Underground Utilities
- Power Generator
- 60 Gallon+ Electric Water Heater
- Private Company Owned Well
- Fuel Tank Located in Basement
- Cable TV Available
Additional Features
- Multiple Entries or Exits
- Energy-Efficient Lighting
Listing and Financial Details
- Assessor Parcel Number 2495081
Map
Home Values in the Area
Average Home Value in this Area
Tax History
| Year | Tax Paid | Tax Assessment Tax Assessment Total Assessment is a certain percentage of the fair market value that is determined by local assessors to be the total taxable value of land and additions on the property. | Land | Improvement |
|---|---|---|---|---|
| 2025 | $9,081 | $264,370 | $72,030 | $192,340 |
| 2024 | $9,081 | $264,370 | $72,030 | $192,340 |
| 2023 | $8,954 | $264,370 | $72,030 | $192,340 |
| 2022 | $8,547 | $264,370 | $72,030 | $192,340 |
| 2021 | $8,502 | $264,370 | $72,030 | $192,340 |
| 2020 | $7,987 | $252,020 | $72,350 | $179,670 |
| 2019 | $7,987 | $252,020 | $72,350 | $179,670 |
| 2018 | $7,987 | $252,020 | $72,350 | $179,670 |
| 2017 | $7,987 | $252,020 | $72,350 | $179,670 |
| 2016 | $7,863 | $252,020 | $72,350 | $179,670 |
| 2015 | $8,279 | $265,350 | $62,920 | $202,430 |
| 2014 | $8,197 | $265,350 | $62,920 | $202,430 |
Property History
| Date | Event | Price | List to Sale | Price per Sq Ft | Prior Sale |
|---|---|---|---|---|---|
| 12/04/2025 12/04/25 | Pending | -- | -- | -- | |
| 10/23/2025 10/23/25 | For Sale | $609,000 | +57.4% | $200 / Sq Ft | |
| 02/26/2018 02/26/18 | Sold | $387,000 | -3.0% | $152 / Sq Ft | View Prior Sale |
| 01/30/2018 01/30/18 | Pending | -- | -- | -- | |
| 12/07/2017 12/07/17 | For Sale | $399,000 | -- | $157 / Sq Ft |
Purchase History
| Date | Type | Sale Price | Title Company |
|---|---|---|---|
| Warranty Deed | $387,000 | -- | |
| Warranty Deed | $452,590 | -- |
Mortgage History
| Date | Status | Loan Amount | Loan Type |
|---|---|---|---|
| Open | $309,600 | Purchase Money Mortgage | |
| Previous Owner | $289,000 | No Value Available | |
| Previous Owner | $305,000 | No Value Available | |
| Previous Owner | $300,000 | No Value Available |
Source: SmartMLS
MLS Number: 24132906
APN: HADD-000055-000012-000001
- 279 Pokorny Rd
- 63 Burr Rd
- 28 Fieldstone Ln
- 882 Killingworth Rd
- 52 Sima Rd
- 12 Rachel Ct
- 13 Cranberry Meadow Ln
- 7 Little Fawn Trail
- 63 Laurel Grove Dr
- 0 S Dish Mill Rd Unit 24082788
- 209 Wiese Albert Rd
- 72 Dickinson Rd
- 521 Foot Hills Rd
- 511 Route 81
- 32 Maple Ave W
- 275 Route 148
- 428 Plains Rd
- 0 Parmelee Rd
- 86 Christian Hill Rd
- 25 Island Dock Rd

