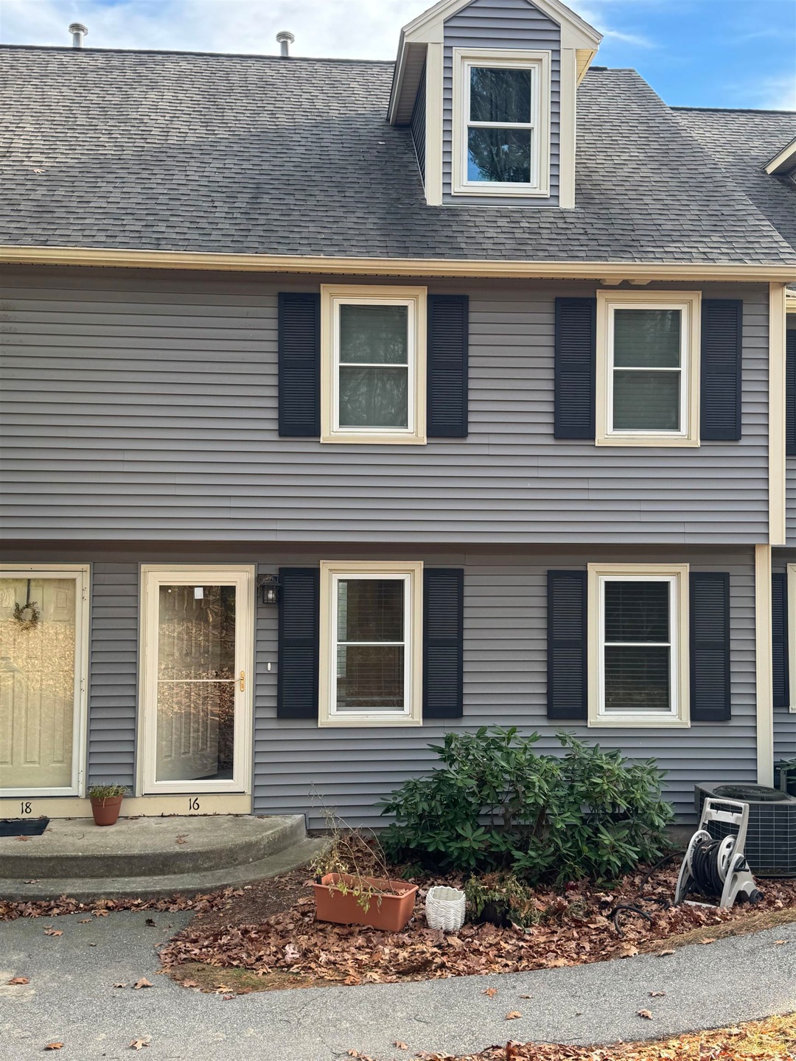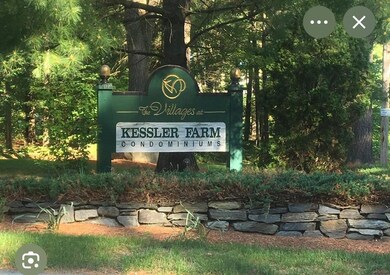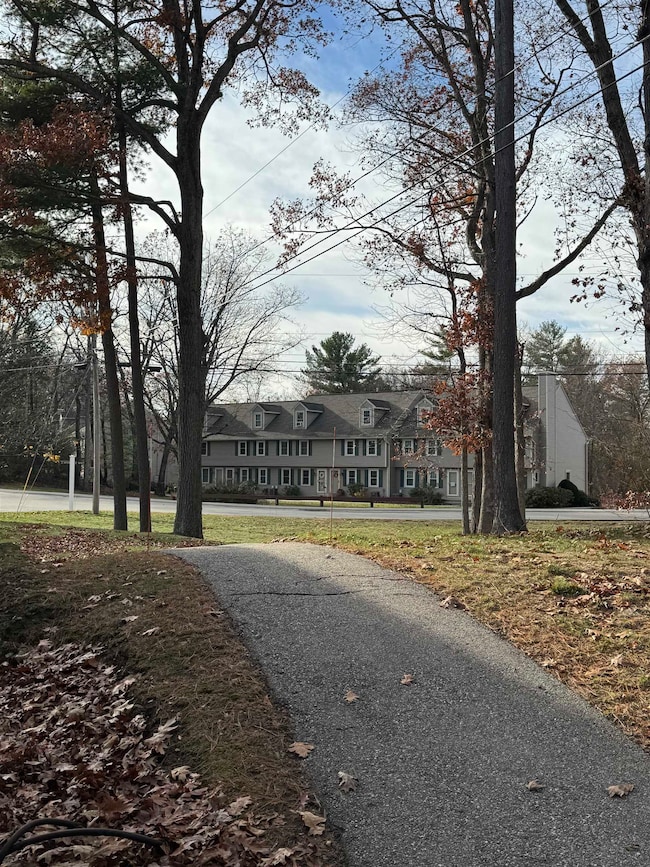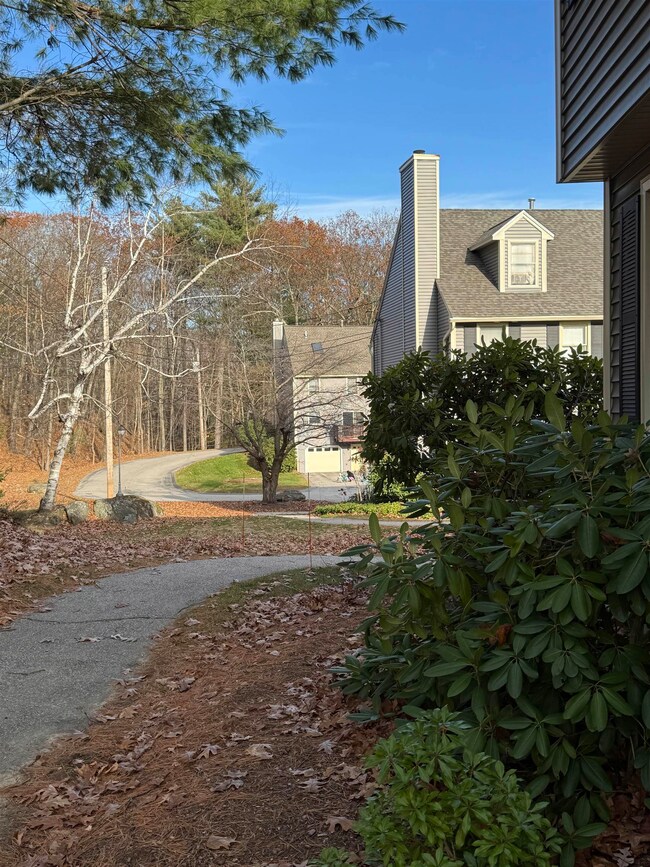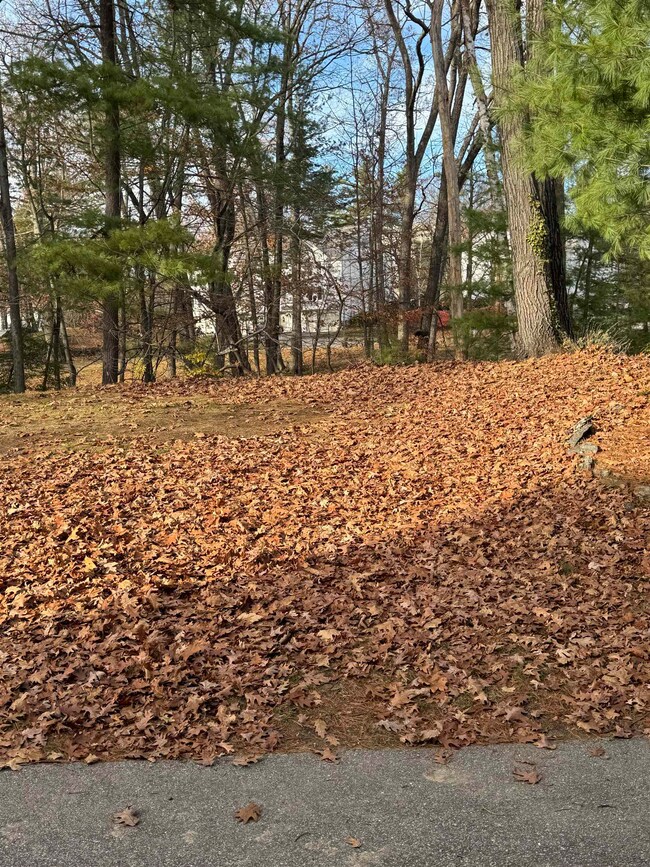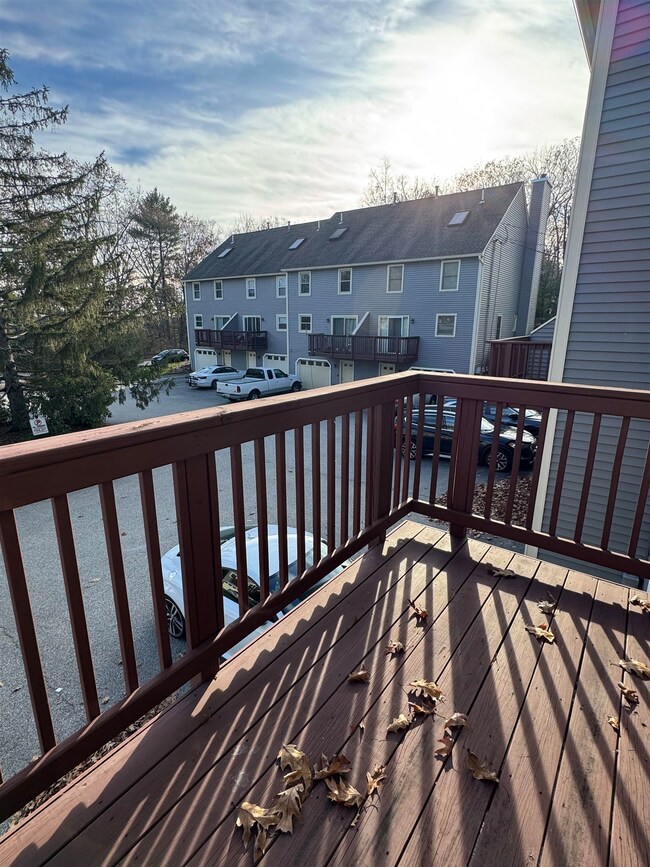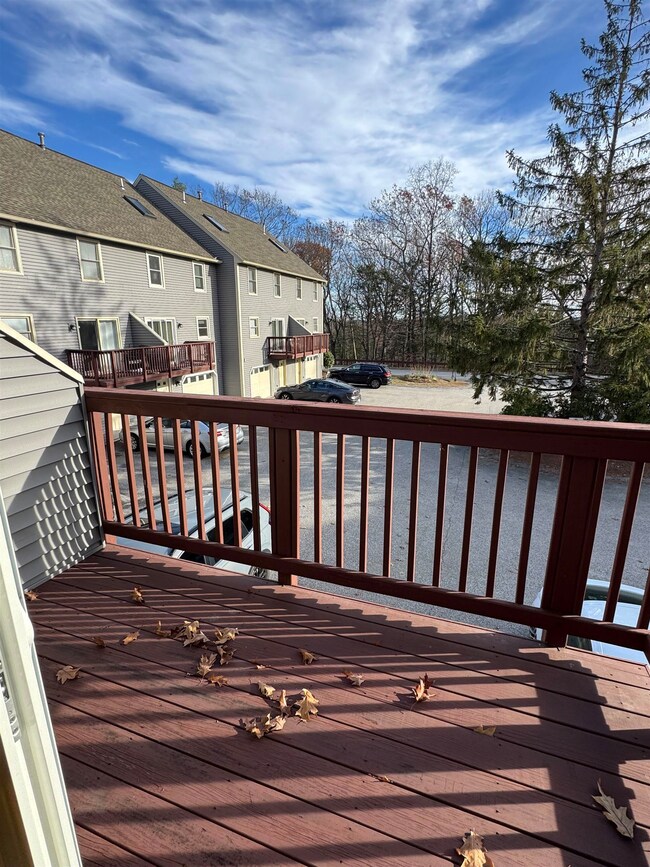16 High Bridge Hill Unit U175 Nashua, NH 03063
Northwest Nashua Neighborhood
3
Beds
2.5
Baths
3
Sq Ft
1989
Built
About This Home
This home is located at 16 High Bridge Hill Unit U175, Nashua, NH 03063 and is currently priced at $3,000. This property was built in 1989. 16 High Bridge Hill Unit U175 is a home located in Hillsborough County with nearby schools including Broad Street Elementary School, Pennichuck Middle School, and Nashua High School North.
Listing Agent
Coldwell Banker Realty Bedford NH Brokerage Phone: 603-494-1784 Listed on: 11/19/2025

Condo Details
Home Type
- Condominium
Est. Annual Taxes
- $6,457
Year Built
- Built in 1989
Parking
- 1 Car Garage
Home Design
- Fixer Upper
- Concrete Foundation
Interior Spaces
- Property has 3 Levels
Bedrooms and Bathrooms
- 3 Bedrooms
Utilities
- Central Air
- Underground Utilities
- Well
- Septic Tank
- Phone Available
- Cable TV Available
Map
Source: PrimeMLS
MLS Number: 5070106
APN: NASH-000000-000455-000175G
Nearby Homes
- 38 Highbridge Hill Rd Unit 186
- 5 Stratham Green Unit U426
- 26 Andover Down Unit 276
- 8 Guilford Ln Unit U27
- 33 Thornton Rd
- 123 Cannongate III
- 58 Profile Cir
- 74 Profile Cir
- 75 Deerwood Dr Unit B
- 5 Dumaine Ave Unit B
- 5 Dumaine Ave Unit N
- 77 Deerwood Dr Unit E
- 66 Tinker Rd
- 10 Todd Rd
- 5 Blackstone Dr Unit 4
- 218 Millwright Dr Unit 218
- 201 Millwright Dr
- 47 Hanna Cir Unit 47
- 47 Hanna Cir
- 9 Catalina Ln
- 24 Kessler Farm Dr
- 2000 Southwood Dr
- 31 Cannongate III Unit 3
- 152 Cannongate 111 Rd
- 1 Hampshire Dr
- 40 Squire Dr
- 1 Innovation Way Unit 103
- 1 Innovation Way Unit 116
- 1 Innovation Way
- 2 Roedean Dr Unit 303
- 120 Flagstone Dr
- 5 Pioneer Way
- 160 Concord St
- 11 Monadnock St
- 61 Manchester St
- 3 Lexington Ct
- 8 Newton Dr
- 15 N Intervale St
- 39 Concord St Unit C
- 246 Daniel Webster Hwy
